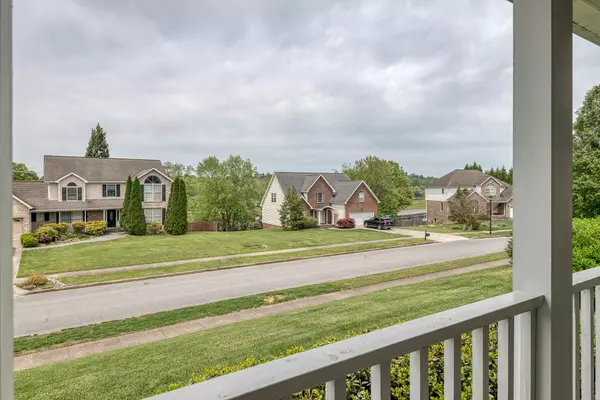$445,000
$450,000
1.1%For more information regarding the value of a property, please contact us for a free consultation.
3 Beds
4 Baths
2,853 SqFt
SOLD DATE : 07/07/2023
Key Details
Sold Price $445,000
Property Type Single Family Home
Sub Type Single Family Residence
Listing Status Sold
Purchase Type For Sale
Square Footage 2,853 sqft
Price per Sqft $155
Subdivision Lake Ridge Estates
MLS Listing ID 9951109
Sold Date 07/07/23
Style Raised Ranch
Bedrooms 3
Full Baths 3
Half Baths 1
HOA Fees $33
Total Fin. Sqft 2853
Originating Board Tennessee/Virginia Regional MLS
Year Built 2003
Lot Size 0.290 Acres
Acres 0.29
Lot Dimensions 105 X 120
Property Description
Welcome to your dream home located in the highly desirable Lake Ridge Estates! This main level living home boasts 3 bedrooms and 3.5 bathrooms, and a newly finished basement that will make entertaining family and friends a breeze.
As you enter the home, you'll be greeted by a spacious family room with vaulted ceilings, a cozy gas fireplace, and double French doors that lead to a stunning screened-in patio and large deck. The easy-to-use sound system will provide the perfect ambiance, and you can connect it to your Bluetooth for your convenience.
The gorgeous kitchen is a chef's delight and features an island with granite countertops and ample cabinets for storage. It's perfect for whipping up delicious meals or hosting a dinner party.
Retreat to the primary room that features a 5-piece bath ensuite with a double vanity and his and hers closets. You'll feel pampered in your own oasis.
The stairs lead to the newly finished basement, which is an entertainer's dream. This space has tons of room, storage, a full bathroom, and a newly built wet bar. You can enjoy a refreshing beverage while watching your favorite movie or sports game.
Outside, you'll find a large driveway leading to a 3-car garage, which is perfect for car enthusiasts or extra storage. Enjoy the fresh air and take in the views while sitting on the large covered front porch. Your home will be the envy of the neighborhood with its stunning curb appeal and impeccable landscaping.
This home is conveniently located within walking distance to Lake Ridge Elementary School and Lake Ridge Estates offers a community pool, providing the perfect opportunity to enjoy summer activities with family and friends.
Check out the home improvement document for details on all the recent updates. New Roof, Water Heater & More!
Call your real estate agent to schedule a showing!
*Basement Sq footage is approximate. All information is taken from a third party & tax records. Buyer & Buyer's agent to verif
Location
State TN
County Washington
Community Lake Ridge Estates
Area 0.29
Zoning Residential
Direction Highway 36 to Carroll Creek Rd. From JC, turn Right and follow to Lake Ridge Subdivision. Turn in and take the first Left. House on the Right.
Rooms
Basement Finished
Interior
Interior Features Bar, Granite Counters, Kitchen Island, Pantry, Remodeled, Smoke Detector(s), Walk-In Closet(s), Wet Bar, Whirlpool, Wired for Sec Sys
Heating Central, Fireplace(s), Heat Pump
Cooling Ceiling Fan(s), Central Air, Heat Pump
Flooring Carpet, Hardwood, Tile
Fireplaces Number 1
Fireplaces Type Living Room
Fireplace Yes
Appliance Dishwasher, Disposal, Gas Range, Microwave, Refrigerator
Heat Source Central, Fireplace(s), Heat Pump
Laundry Electric Dryer Hookup, Washer Hookup
Exterior
Garage Attached, Concrete
Garage Spaces 3.0
Pool Community
Roof Type Shingle
Topography Rolling Slope
Porch Covered, Deck, Front Porch, Screened
Total Parking Spaces 3
Building
Entry Level Two
Sewer Public Sewer
Water Public
Architectural Style Raised Ranch
Structure Type Brick,Vinyl Siding
New Construction No
Schools
Elementary Schools Lake Ridge
Middle Schools Indian Trail
High Schools Science Hill
Others
Senior Community No
Tax ID 022p A 017.00
Acceptable Financing Cash, Conventional, FHA, VA Loan
Listing Terms Cash, Conventional, FHA, VA Loan
Read Less Info
Want to know what your home might be worth? Contact us for a FREE valuation!

Our team is ready to help you sell your home for the highest possible price ASAP
Bought with Ivette Welch • Hurd Realty, LLC

"My job is to find and attract mastery-based agents to the office, protect the culture, and make sure everyone is happy! "
7121 Regal Ln Suite 215, Knoxville, TN, 37918, United States






