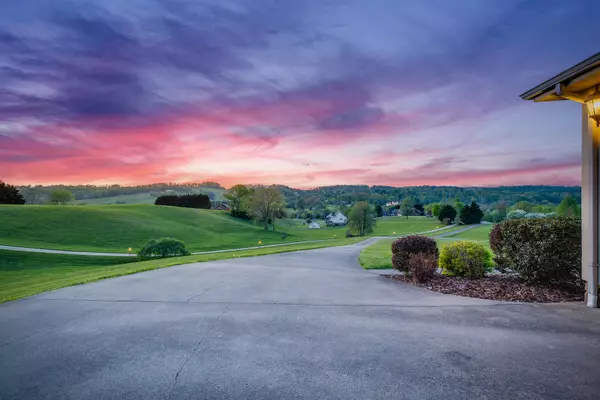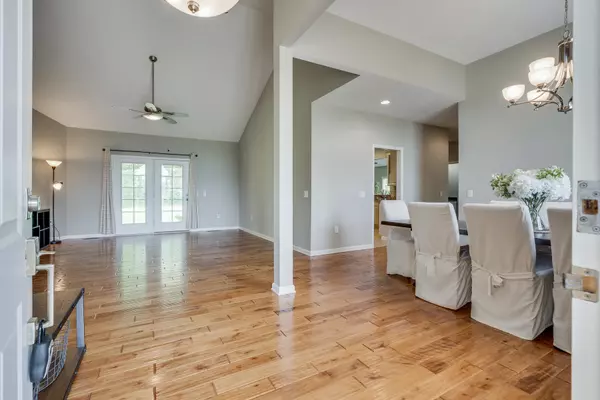$838,000
$849,900
1.4%For more information regarding the value of a property, please contact us for a free consultation.
3 Beds
3 Baths
2,807 SqFt
SOLD DATE : 06/07/2023
Key Details
Sold Price $838,000
Property Type Single Family Home
Sub Type Single Family Residence
Listing Status Sold
Purchase Type For Sale
Square Footage 2,807 sqft
Price per Sqft $298
Subdivision August Trace
MLS Listing ID 9950938
Sold Date 06/07/23
Style Raised Ranch,Ranch
Bedrooms 3
Full Baths 3
Total Fin. Sqft 2807
Originating Board Tennessee/Virginia Regional MLS
Year Built 2002
Lot Size 4.400 Acres
Acres 4.4
Lot Dimensions 4.4
Property Description
Looking for a home that needs absolutely nothing, offers one-level living, only county taxes yet a very convenient location, and is situated on 4.4 acre lot with lovely views...here it is! This wonderful home has over 2,800 finished square feet, 3 bedrooms, 3 full baths, 2-car main level garage with mini split, 2-car drive-under garage that can accommodate 6 full-size cars has drains along with hot and cold hose hook up. The unfinished basement is ideal for someone that works on cars, does, woodworking, future expansion, workshop, or storage. You will be impressed the minute you step into the foyer; the home features a formal dining room, living room with vaulted ceiling, Gourmet kitchen with custom cabinetry, granite counters, stainless steel appliances, bar and breakfast nook which is open to the large great room with gas fireplace. The master suite on the main has a sitting area overlooking the backyard and access to the back patio; gorgeous master bathroom with his and her vanities, oversize custom tile shower, Jacuzzi tub, 2 tankless water heaters, and large walk-in closet. Great location, 2 driveways, just minutes from shopping, dining, golf course, I-26, Historic Jonesborough, ETSU, VA, and medical facilities. Buyer to verify all info.
Location
State TN
County Washington
Community August Trace
Area 4.4
Zoning Res
Direction FROM INTERSTATE 26, TAKE BOONES CREEK EXIT. TRAVEL TOWARD JONESBOROUGH FOR APPROX 3.5 MILES. AFTER PASSING THE RIDGES SUBDIVISION, TAKE THE SECOND RIGHT ONTO HALES ROAD. HOUSE IS ON YOUR LEFT, SEE SIGN
Rooms
Basement Garage Door, Plumbed, Unfinished, Walk-Out Access, Workshop
Interior
Interior Features Primary Downstairs, Granite Counters, Utility Sink, Walk-In Closet(s), Whirlpool
Heating Electric, Fireplace(s), Heat Pump, Electric
Cooling Ceiling Fan(s), Central Air
Flooring Hardwood, Tile
Fireplaces Type Gas Log, Great Room
Fireplace Yes
Window Features Double Pane Windows
Appliance Dishwasher, Electric Range, Refrigerator
Heat Source Electric, Fireplace(s), Heat Pump
Laundry Electric Dryer Hookup, Washer Hookup
Exterior
Garage RV Access/Parking, Deeded, Garage Door Opener
Garage Spaces 4.0
Amenities Available Landscaping
View Mountain(s)
Roof Type Shingle
Topography Level, Sloped
Porch Back, Covered, Front Patio, Porch
Total Parking Spaces 4
Building
Entry Level One
Foundation Block
Sewer Septic Tank
Water Public
Architectural Style Raised Ranch, Ranch
Structure Type Stone Veneer,Stucco
New Construction No
Schools
Elementary Schools Jonesborough
Middle Schools Jonesborough
High Schools David Crockett
Others
Senior Community No
Tax ID 044p A 043.01
Acceptable Financing Cash, Conventional
Listing Terms Cash, Conventional
Read Less Info
Want to know what your home might be worth? Contact us for a FREE valuation!

Our team is ready to help you sell your home for the highest possible price ASAP
Bought with Reece Miller • REMAX Cavaliers

"My job is to find and attract mastery-based agents to the office, protect the culture, and make sure everyone is happy! "
7121 Regal Ln Suite 215, Knoxville, TN, 37918, United States






