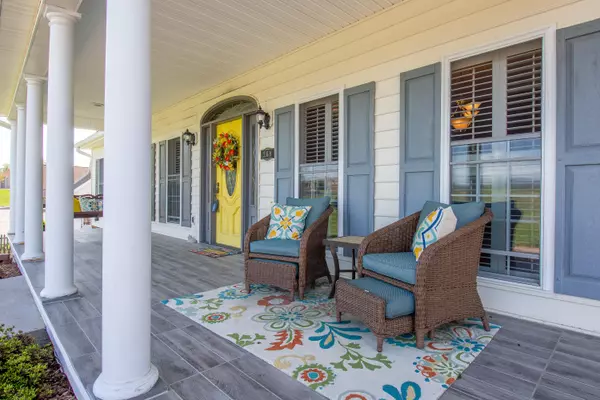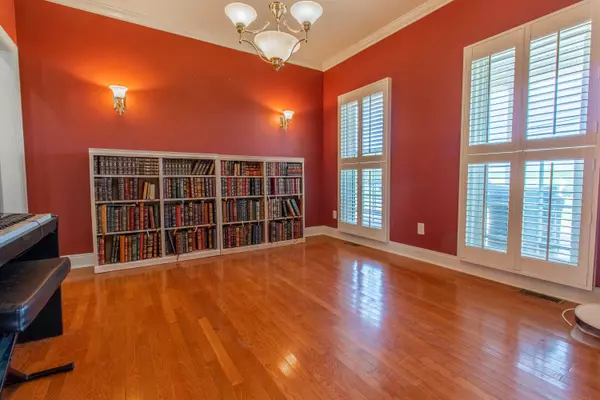$474,000
$474,000
For more information regarding the value of a property, please contact us for a free consultation.
4 Beds
3 Baths
3,296 SqFt
SOLD DATE : 06/23/2023
Key Details
Sold Price $474,000
Property Type Single Family Home
Sub Type Single Family Residence
Listing Status Sold
Purchase Type For Sale
Square Footage 3,296 sqft
Price per Sqft $143
Subdivision Walnut Grove
MLS Listing ID 9950926
Sold Date 06/23/23
Style Cape Cod
Bedrooms 4
Full Baths 3
Total Fin. Sqft 3296
Originating Board Tennessee/Virginia Regional MLS
Year Built 2003
Lot Dimensions 197 x 100 x 165 x 105
Property Description
$20,000 PRICE REDUCTION! Beautiful home with room to spare for everyone in your family. 3300 square feet of finished plus 1900 feet of unfinished space, 4 bedrooms and 3 full bathrooms with plenty of natural light throughout.
Enjoy the open concept living and dining area that borders the kitchen. The fireplace adds an extra touch of warmth on chilly nights. The recently remodeled kitchen features granite counters, custom backsplash, beautiful stainless steel appliances, designer cabinetry, a huge ceramic farmhouse sink and storage galore. A formal dining and living room for more intimate occasions. There is a newly remodeled laundry/pantry. One step leads from the kitchen to the spacious carport. Beautiful hardwood floors throughout the house as well as plantation shutters.
Main level has 2 bedrooms just off the kitchen with a newly remodeled Jack and Jill bathroom. On the other side of the house is the private and roomy primary bedroom with en suite. The primary bath features 2 walk-in closets, heated tile floors, a large soaking tub, separate shower, private toilet room and double sinks.
Upstairs is the perfect retreat for guests or teenagers with a bonus room and craft areas, a spacious bedroom, a full bath and an enormous walk through closet. The unfinished basement level offers endless possibilities with garage door access and storage for days. Great for a workshop, home projects or tricycle riding.
Outside enjoy the white picket fenced backyard, patio on the side or the front porch looking out on the immaculately manicured landscaping with mountain views as far as the eye can see.
Home Warranty and landscaping maintenance included through Feb. 2024. Located minutes from downtown Jonesborough. Just a short drive to anywhere in Johnson City, ETSU, the VA and all that the Tri-Cities has to offer. This beautiful home is priced to sell so make your appointment through ShowingTime.
Location
State TN
County Washington
Community Walnut Grove
Zoning RES
Direction On 11-E in Jonesborough turn onto Headtown Road at Andrew Johnson Bank. Go 1/4 mile seehome on left. See Sign. GPS available.
Rooms
Basement Block, Exterior Entry, Full, Garage Door, Unfinished
Interior
Interior Features Primary Downstairs, 2+ Person Tub, Built-in Features, Eat-in Kitchen, Granite Counters, Kitchen/Dining Combo, Open Floorplan, Pantry, Remodeled, Utility Sink, Walk-In Closet(s)
Heating Central, Electric, Fireplace(s), Heat Pump, Radiant, Electric
Cooling Ceiling Fan(s), Central Air, Heat Pump
Flooring Hardwood, Tile
Fireplaces Number 1
Fireplaces Type Den, Gas Log
Fireplace Yes
Window Features Double Pane Windows,Window Treatment-Some
Appliance Dishwasher, Electric Range, Microwave, Refrigerator
Heat Source Central, Electric, Fireplace(s), Heat Pump, Radiant
Laundry Electric Dryer Hookup, Washer Hookup
Exterior
Garage RV Access/Parking, Driveway, Asphalt, Carport, Concrete, Parking Pad
Garage Spaces 1.0
Carport Spaces 2
Utilities Available Cable Available
Amenities Available Landscaping
View Mountain(s)
Roof Type Shingle
Topography Cleared, Level, Sloped
Porch Covered, Front Porch, Porch, Side Porch
Total Parking Spaces 1
Building
Entry Level Two
Foundation Block
Sewer Public Sewer
Water Public
Architectural Style Cape Cod
Structure Type Brick,Vinyl Siding
New Construction No
Schools
Elementary Schools Jonesborough
Middle Schools Jonesborough
High Schools David Crockett
Others
Senior Community No
Tax ID 052f B 014.00
Acceptable Financing Cash, Conventional, FHA, VA Loan
Listing Terms Cash, Conventional, FHA, VA Loan
Read Less Info
Want to know what your home might be worth? Contact us for a FREE valuation!

Our team is ready to help you sell your home for the highest possible price ASAP
Bought with Micah Kelly • Evans & Evans Real Estate

"My job is to find and attract mastery-based agents to the office, protect the culture, and make sure everyone is happy! "
7121 Regal Ln Suite 215, Knoxville, TN, 37918, United States






