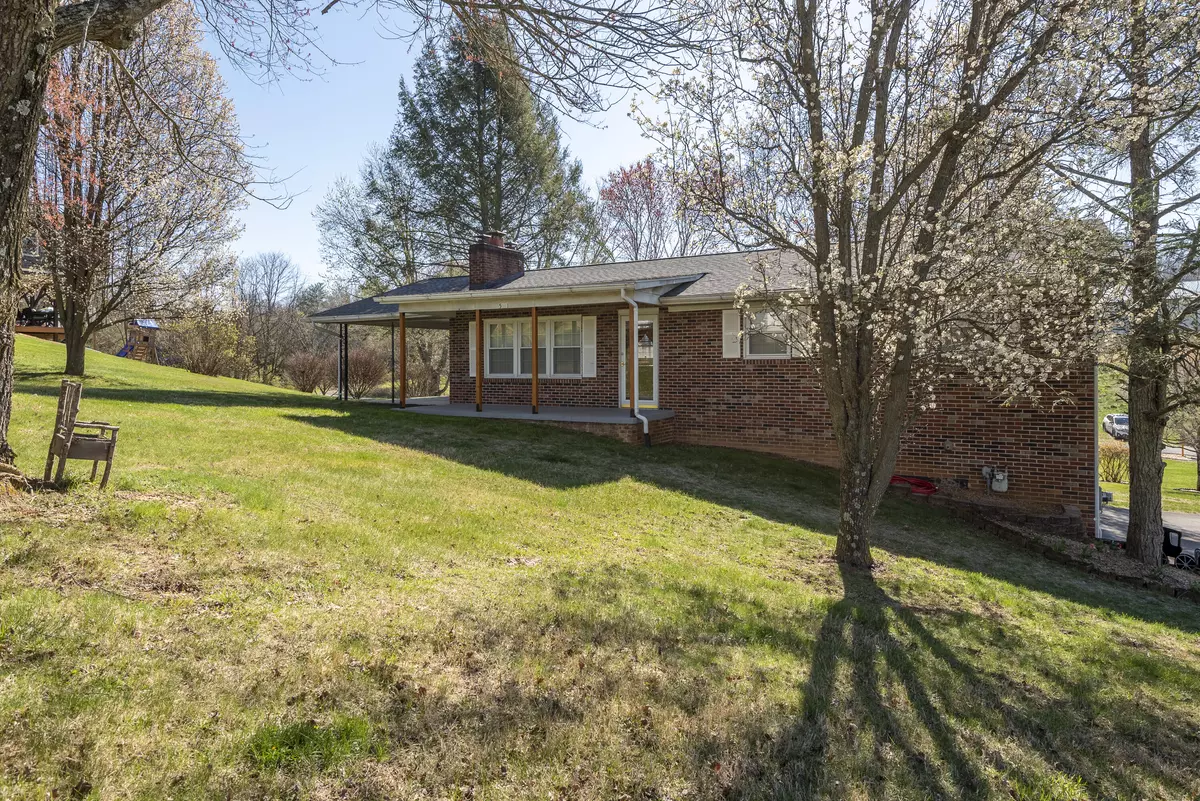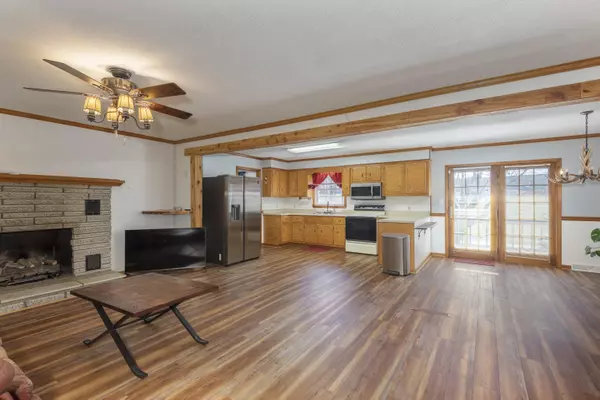$227,500
$239,500
5.0%For more information regarding the value of a property, please contact us for a free consultation.
3 Beds
2 Baths
1,267 SqFt
SOLD DATE : 05/23/2023
Key Details
Sold Price $227,500
Property Type Single Family Home
Sub Type Single Family Residence
Listing Status Sold
Purchase Type For Sale
Square Footage 1,267 sqft
Price per Sqft $179
Subdivision Not In Subdivision
MLS Listing ID 9949635
Sold Date 05/23/23
Style Ranch
Bedrooms 3
Full Baths 1
Half Baths 1
Total Fin. Sqft 1267
Originating Board Tennessee/Virginia Regional MLS
Year Built 1972
Lot Size 0.490 Acres
Acres 0.49
Lot Dimensions 0.49
Property Description
CENTRALLY LOCATED. Minutes to Johnson City or Bristol. All Brick Ranch that has been updated to create an open Living Kitchen Dining floor plan. Gas Fireplace in Living Room. Living area is wired for Surround Sound. All new laminate flooring throughout. Tile in Baths. New Architectural Roof installed 2 years ago. Basement can hold two cars and plenty of workspace. The basement also has heating and cooling ducts. Information taken from tax records and seller. Buyer/Buyer's Agent responsible to verify all information.
Location
State TN
County Sullivan
Community Not In Subdivision
Area 0.49
Zoning Residential
Direction From Bristol, Volunteer Parkway toward Johnson City, Take the exit for US-19E South, Turn Left off Exit, in 3/10 mile turn right onto Bluff City Highway, Go past actual property and turn left onto Hillcrest, then left again, Property on the left. Large mailbox address sign.
Rooms
Basement Block, Heated
Primary Bedroom Level First
Interior
Interior Features Kitchen/Dining Combo, Laminate Counters, Open Floorplan
Heating Heat Pump
Cooling Heat Pump
Flooring Laminate, Tile
Fireplaces Type Gas Log, Living Room
Fireplace Yes
Appliance Electric Range, Microwave, Refrigerator
Heat Source Heat Pump
Laundry Electric Dryer Hookup, Washer Hookup
Exterior
Parking Features Driveway, Asphalt, Garage Door Opener
Garage Spaces 2.0
Roof Type Composition
Topography Sloped
Porch Deck, Front Patio, Front Porch
Total Parking Spaces 2
Building
Entry Level One
Foundation Block
Sewer Public Sewer
Water Public
Architectural Style Ranch
Structure Type Brick
New Construction No
Schools
Elementary Schools Mary Hughes
Middle Schools Sullivan East
High Schools Sullivan East
Others
Senior Community No
Tax ID 111 034.00
Acceptable Financing Cash, Conventional
Listing Terms Cash, Conventional
Read Less Info
Want to know what your home might be worth? Contact us for a FREE valuation!

Our team is ready to help you sell your home for the highest possible price ASAP
Bought with Tabatha Caldwell • Callebs Realty
"My job is to find and attract mastery-based agents to the office, protect the culture, and make sure everyone is happy! "
7121 Regal Ln Suite 215, Knoxville, TN, 37918, United States






