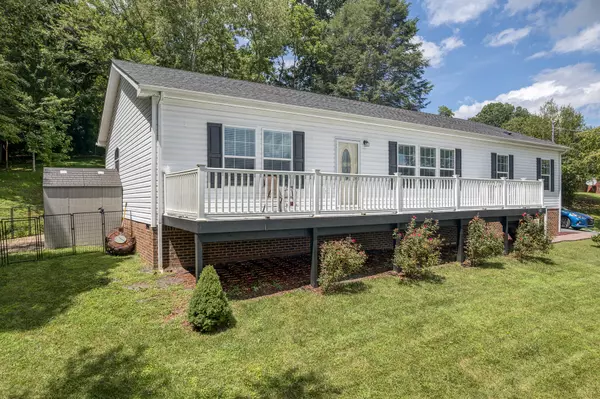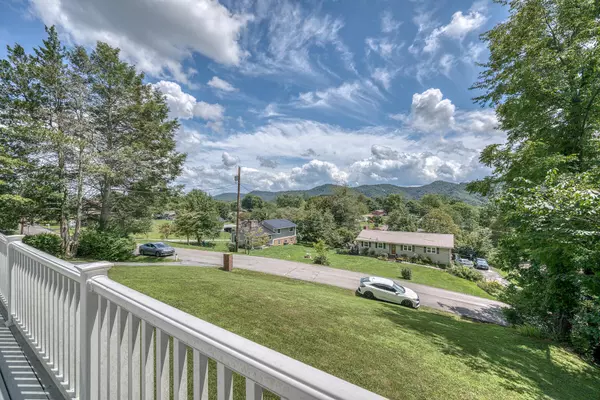$290,000
$297,000
2.4%For more information regarding the value of a property, please contact us for a free consultation.
3 Beds
2 Baths
2,015 SqFt
SOLD DATE : 10/02/2023
Key Details
Sold Price $290,000
Property Type Single Family Home
Sub Type Single Family Residence
Listing Status Sold
Purchase Type For Sale
Square Footage 2,015 sqft
Price per Sqft $143
Subdivision Sunnybrook
MLS Listing ID 9955518
Sold Date 10/02/23
Bedrooms 3
Full Baths 2
HOA Y/N No
Total Fin. Sqft 2015
Originating Board Tennessee/Virginia Regional MLS
Year Built 2018
Lot Size 0.400 Acres
Acres 0.4
Lot Dimensions see acres
Property Description
Welcome to luxury living without luxury costs! This immaculately kept home has so much to offer! Through the front door you'll find 9ft ceilings and a completely open-concept living space, with a massive kitchen you'll have to see to believe! 2 generously sized bedrooms, a double vanity bathroom, and laundry room complete the right side of the home. The left side offers an extravagant master suite, complete with soaking tub, walk-in double head shower, and closet even the most fabulous would have trouble filling!
Outside, you'll find mountain views, huge decks, and a mature landscape with beautiful trees.
Come see this property before it's gone!
All information taken from sellers and CRS. Buyer and buyer's agent to verify all information herein.
Location
State TN
County Sullivan
Community Sunnybrook
Area 0.4
Zoning Res
Direction Left or right onto Blue Bonnet from Volunteer Pkwy. Right onto Santa Fe Dr. House on the left.
Rooms
Basement Crawl Space
Interior
Interior Features Primary Downstairs, Entrance Foyer, Kitchen Island, Kitchen/Dining Combo, Laminate Counters, Open Floorplan, Soaking Tub, Walk-In Closet(s)
Heating Heat Pump
Cooling Heat Pump
Flooring Carpet, Vinyl
Window Features Double Pane Windows
Appliance Built-In Electric Oven, Cooktop, Microwave, Refrigerator
Heat Source Heat Pump
Laundry Electric Dryer Hookup, Washer Hookup
Exterior
Garage Driveway
View Mountain(s)
Roof Type Shingle
Topography Cleared, Sloped
Porch Back, Balcony, Deck, Patio
Building
Entry Level One
Foundation Block
Sewer Public Sewer
Water Public
Structure Type Brick,Vinyl Siding
New Construction No
Schools
Elementary Schools Avoca
Middle Schools Tennessee Middle
High Schools Tennessee
Others
Senior Community No
Tax ID 052d C 003.00
Acceptable Financing Cash, Conventional, FHA, VA Loan
Listing Terms Cash, Conventional, FHA, VA Loan
Read Less Info
Want to know what your home might be worth? Contact us for a FREE valuation!

Our team is ready to help you sell your home for the highest possible price ASAP
Bought with Sierra Arnett • Coldwell Banker Security Real Estate

"My job is to find and attract mastery-based agents to the office, protect the culture, and make sure everyone is happy! "
7121 Regal Ln Suite 215, Knoxville, TN, 37918, United States






