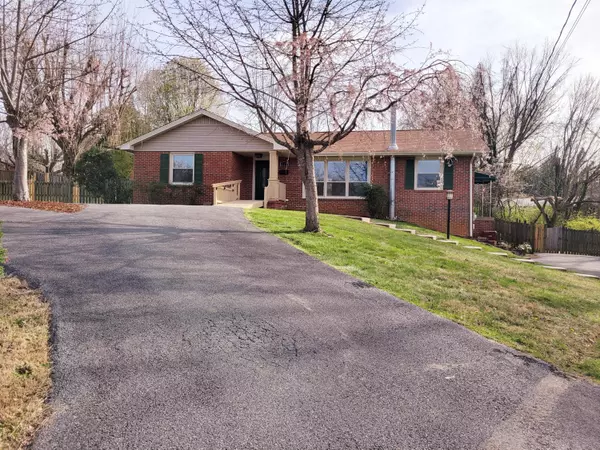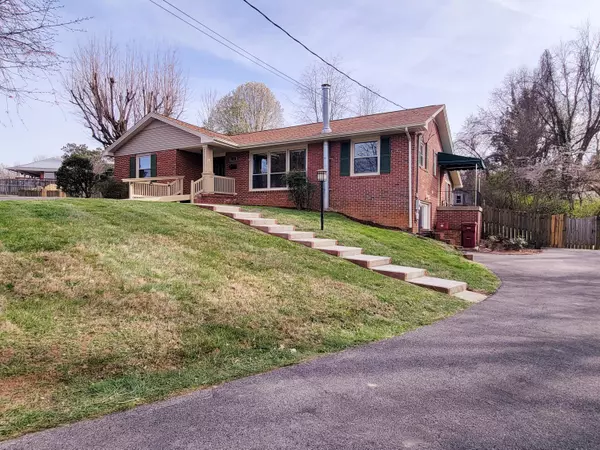$280,000
$294,900
5.1%For more information regarding the value of a property, please contact us for a free consultation.
3 Beds
2 Baths
1,771 SqFt
SOLD DATE : 03/28/2023
Key Details
Sold Price $280,000
Property Type Single Family Home
Sub Type Single Family Residence
Listing Status Sold
Purchase Type For Sale
Square Footage 1,771 sqft
Price per Sqft $158
Subdivision Oak Park
MLS Listing ID 9949446
Sold Date 03/28/23
Style Raised Ranch,Ranch
Bedrooms 3
Full Baths 1
Half Baths 1
Total Fin. Sqft 1771
Originating Board Tennessee/Virginia Regional MLS
Year Built 1957
Lot Size 0.500 Acres
Acres 0.5
Lot Dimensions 52 X 134.39 IRR
Property Description
Location Location Location.! One level living at its best! This well maintained brick ranch in the heart of Johnson City is a great find. This home is nestled on a quiet cul-de-sac lot in the desired Oak Park Subdivision. The fully fenced back yard and mature trees give the house a park like setting. You will also love the large deck with additional screened in area and outdoor shed. Inside you will find original hardwood floors, built in shelving in the living room and two built in corner cabinets in the dining room. The kitchen features warm cherry cabinets, granite countertops and tile floor. You will find a split bedroom floorplan with 2 bedrooms and the full bath on one side of the house and 1 bedroom and a half bath located on the other side of the house. Tile stairs will lead you downstairs to a large utility/laundry room a large storage closet and a finished den with tile flooring, built-in shelving and a cozy wood stove with stack stone behind it. Current owners installed a stack washer and dryer upstairs in the 3rd bedroom closet and used this room as a storage room. Room can be easily converted back to a bedroom. This one won't last long! All appliances convey! SELLER TO PROVIDE 1 YEAR HOME WARRANTY!
Information deemed reliable but not guaranteed. Buyer or buyer's agent to verify.
Location
State TN
County Washington
Community Oak Park
Area 0.5
Zoning R
Direction From Grand Furniture on E Oakland, continue on Oakland to left on Althea St. Right on Lynnwood Dr then left on Woodmont Dr. Right on Weaver Ave then right on Oxford Pl. House s on left side of cul-de-sac.
Rooms
Other Rooms Outbuilding
Basement Full, Partially Finished, Walk-Out Access
Interior
Interior Features Built-in Features, Granite Counters
Heating Heat Pump, Wood Stove
Cooling Heat Pump
Flooring Ceramic Tile, Hardwood
Fireplaces Number 1
Fireplaces Type Den, Wood Burning Stove
Fireplace Yes
Window Features Insulated Windows
Appliance Dishwasher, Dryer, Microwave, Range, Refrigerator, Washer
Heat Source Heat Pump, Wood Stove
Laundry Electric Dryer Hookup, Washer Hookup
Exterior
Garage RV Access/Parking, Driveway, Asphalt, Circular Driveway, Parking Pad
Utilities Available Cable Available
Roof Type Shingle
Topography Level
Porch Deck, Enclosed, Screened, Unheated
Building
Sewer Public Sewer
Water Public
Architectural Style Raised Ranch, Ranch
Structure Type Brick
New Construction No
Schools
Elementary Schools Fairmont
Middle Schools Indian Trail
High Schools Science Hill
Others
Senior Community No
Tax ID 038l C 009.00
Acceptable Financing Cash, Conventional, FHA, VA Loan
Listing Terms Cash, Conventional, FHA, VA Loan
Read Less Info
Want to know what your home might be worth? Contact us for a FREE valuation!

Our team is ready to help you sell your home for the highest possible price ASAP
Bought with Rachel Moody-Livingston • Evans & Evans Real Estate

"My job is to find and attract mastery-based agents to the office, protect the culture, and make sure everyone is happy! "
7121 Regal Ln Suite 215, Knoxville, TN, 37918, United States






