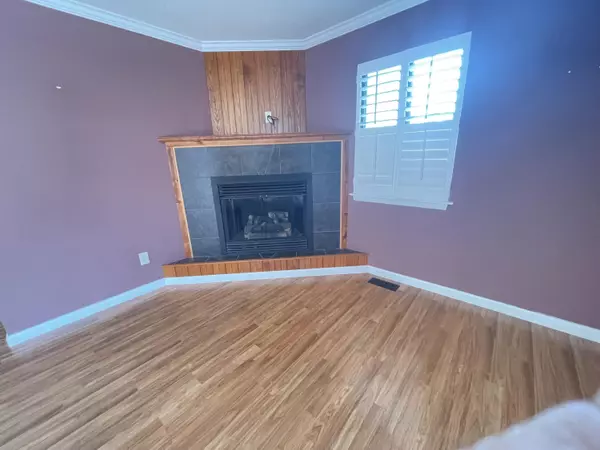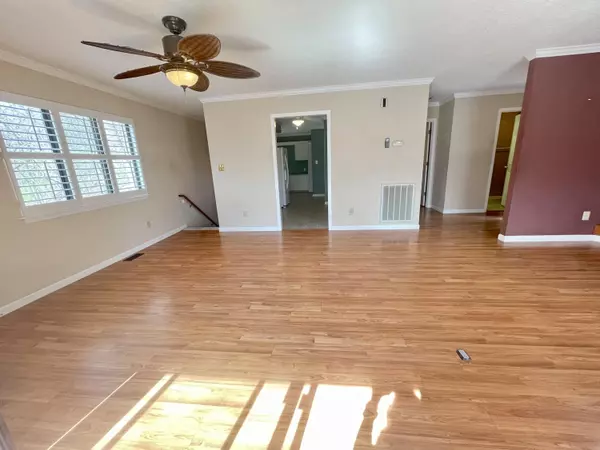$173,001
$169,900
1.8%For more information regarding the value of a property, please contact us for a free consultation.
2 Beds
2 Baths
1,285 SqFt
SOLD DATE : 04/21/2023
Key Details
Sold Price $173,001
Property Type Condo
Sub Type Condominium
Listing Status Sold
Purchase Type For Sale
Square Footage 1,285 sqft
Price per Sqft $134
Subdivision Woodstone
MLS Listing ID 9949480
Sold Date 04/21/23
Bedrooms 2
Full Baths 2
HOA Fees $360
Total Fin. Sqft 1285
Originating Board Tennessee/Virginia Regional MLS
Year Built 1984
Property Description
Enjoy convenience in this lovely condo located in the heart of Johnson City. The Woodstone community offers many amenities including a pool and gated entrance. Maintenance free living, this end unit features 2 bedrooms, 2 bathrooms, main bedroom on main floor living room with fireplace and large deck, downstairs offers bedroom and bonus room with a huge storage area! HOA fee covers: Landscaping, water, sewer, trash, deck, roof, pest control, all exterior maintenance, foundation, and pool. Buyer/Buyer's Agent to verify all info.
Location
State TN
County Washington
Community Woodstone
Zoning RES
Direction E. Oakland Avenue in Johnson City to Woodstone subdivision. Go thru gate take next right curve to right till you see Summer Place sign bear right go to end of street. See sign.
Rooms
Basement Finished, Heated, Partially Finished
Interior
Interior Features Balcony, Kitchen/Dining Combo, Laminate Counters, Shower Only, Smoke Detector(s), Storm Door(s)
Heating Fireplace(s), Heat Pump
Cooling Ceiling Fan(s), Central Air
Flooring Carpet, Hardwood, Laminate, Tile, Vinyl
Fireplaces Number 1
Fireplaces Type Living Room
Fireplace Yes
Window Features Insulated Windows
Appliance Dishwasher, Dryer, Electric Range, Microwave, Refrigerator, Washer
Heat Source Fireplace(s), Heat Pump
Laundry Electric Dryer Hookup, Washer Hookup
Exterior
Exterior Feature Balcony, Dock, See Remarks
Garage Asphalt
Pool Community
Community Features Clubhouse, Gated
View Mountain(s)
Roof Type Shingle,See Remarks
Topography Level, Sloped, Wooded
Porch Balcony, Deck
Building
Entry Level One and One Half
Sewer Public Sewer
Water Public
Structure Type HardiPlank Type,Other
New Construction No
Schools
Elementary Schools Fairmount
Middle Schools Liberty Bell
High Schools Science Hill
Others
Senior Community No
Tax ID 030o I 004.00
Acceptable Financing Cash, Conventional
Listing Terms Cash, Conventional
Read Less Info
Want to know what your home might be worth? Contact us for a FREE valuation!

Our team is ready to help you sell your home for the highest possible price ASAP
Bought with John L. Lee • Crye-Leike Realtors

"My job is to find and attract mastery-based agents to the office, protect the culture, and make sure everyone is happy! "
7121 Regal Ln Suite 215, Knoxville, TN, 37918, United States






