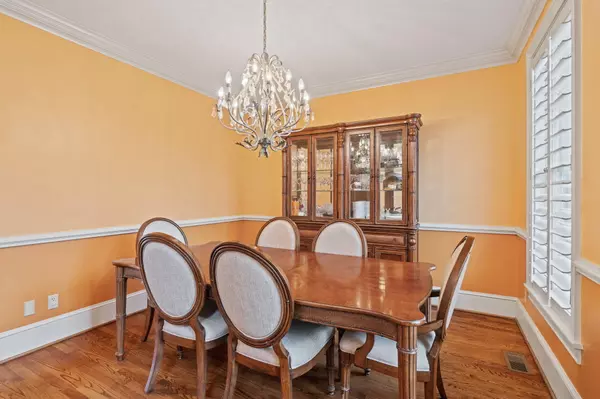$535,000
$549,000
2.6%For more information regarding the value of a property, please contact us for a free consultation.
4 Beds
5 Baths
3,396 SqFt
SOLD DATE : 03/20/2023
Key Details
Sold Price $535,000
Property Type Single Family Home
Sub Type Single Family Residence
Listing Status Sold
Purchase Type For Sale
Square Footage 3,396 sqft
Price per Sqft $157
Subdivision Candlewyck
MLS Listing ID 9948846
Sold Date 03/20/23
Style Traditional
Bedrooms 4
Full Baths 3
Half Baths 2
Total Fin. Sqft 3396
Originating Board Tennessee/Virginia Regional MLS
Year Built 1995
Lot Size 0.440 Acres
Acres 0.44
Lot Dimensions 103 X 174.46 IRR
Property Description
Classic custom all brick traditional home built by Grady Hensley in Candlewyck subdivision near Bristol Country Club. This
Exceptional home features gleaming hardwood floors on main level. Beautiful crown molding, large plantation shutters. Nice kitchen w/granite counter tops, tile backsplash, newer top of the line appliances & walk-in pantry. Family room w/gas fireplace. Completely remodeled large master bedroom w/walk in closet. Laundry room with washer & dryer. Glass door opens to large wooden deck, with magnificent views of the mountains. Bedroom 2 w/private bath and bedroom 3 w/half bath. Finished basement has huge family room w/gas fireplace. Bedroom & full bath. Room for storage. Glass door opens to 12X31 concrete patio for entertaining. Professional landscaping with concrete curving around trees and shrubs.
Backyard is fenced with back vinyl coated fencing. Playground equipment is commercial type and professionally installed. Raised garden beds, ready for planting. There is a utility room for lawn equipment. This house has it all and move in ready,
Location
State TN
County Sullivan
Community Candlewyck
Area 0.44
Zoning Residential
Direction King College Road, turn left on Old Jonesboro Road, right on Amber, right on Queensgate. House is on left. See sign.
Rooms
Other Rooms Storage
Basement Finished, Heated, Walk-Out Access
Interior
Interior Features Central Vacuum, Entrance Foyer, Granite Counters, Kitchen/Dining Combo, Pantry, Utility Sink, Walk-In Closet(s), Wired for Data
Heating Fireplace(s), Heat Pump, Natural Gas
Cooling Ceiling Fan(s), Central Air, Heat Pump
Flooring Carpet, Ceramic Tile, Hardwood
Fireplaces Number 2
Fireplaces Type Basement, Living Room
Fireplace Yes
Window Features Double Pane Windows,Storm Window(s),Window Treatments
Appliance Dishwasher, Disposal, Dryer, Gas Range, Microwave, Refrigerator, Washer
Heat Source Fireplace(s), Heat Pump, Natural Gas
Laundry Electric Dryer Hookup, Washer Hookup
Exterior
Exterior Feature Garden, Playground
Garage Concrete, Garage Door Opener
Garage Spaces 2.0
Utilities Available Cable Connected
Amenities Available Landscaping
Roof Type Shingle
Topography Level, Sloped
Porch Back, Covered, Deck, Rear Patio
Total Parking Spaces 2
Building
Entry Level Two
Foundation Slab
Sewer Public Sewer
Water Public
Architectural Style Traditional
Structure Type Brick
New Construction No
Schools
Elementary Schools Holston View
Middle Schools Vance
High Schools Tennessee
Others
Senior Community No
Tax ID 022i G 017.00
Acceptable Financing Cash, Conventional, FHA
Listing Terms Cash, Conventional, FHA
Read Less Info
Want to know what your home might be worth? Contact us for a FREE valuation!

Our team is ready to help you sell your home for the highest possible price ASAP
Bought with Cathy Armstrong • Heritage Homes at Sixth St., Inc.

"My job is to find and attract mastery-based agents to the office, protect the culture, and make sure everyone is happy! "
7121 Regal Ln Suite 215, Knoxville, TN, 37918, United States






