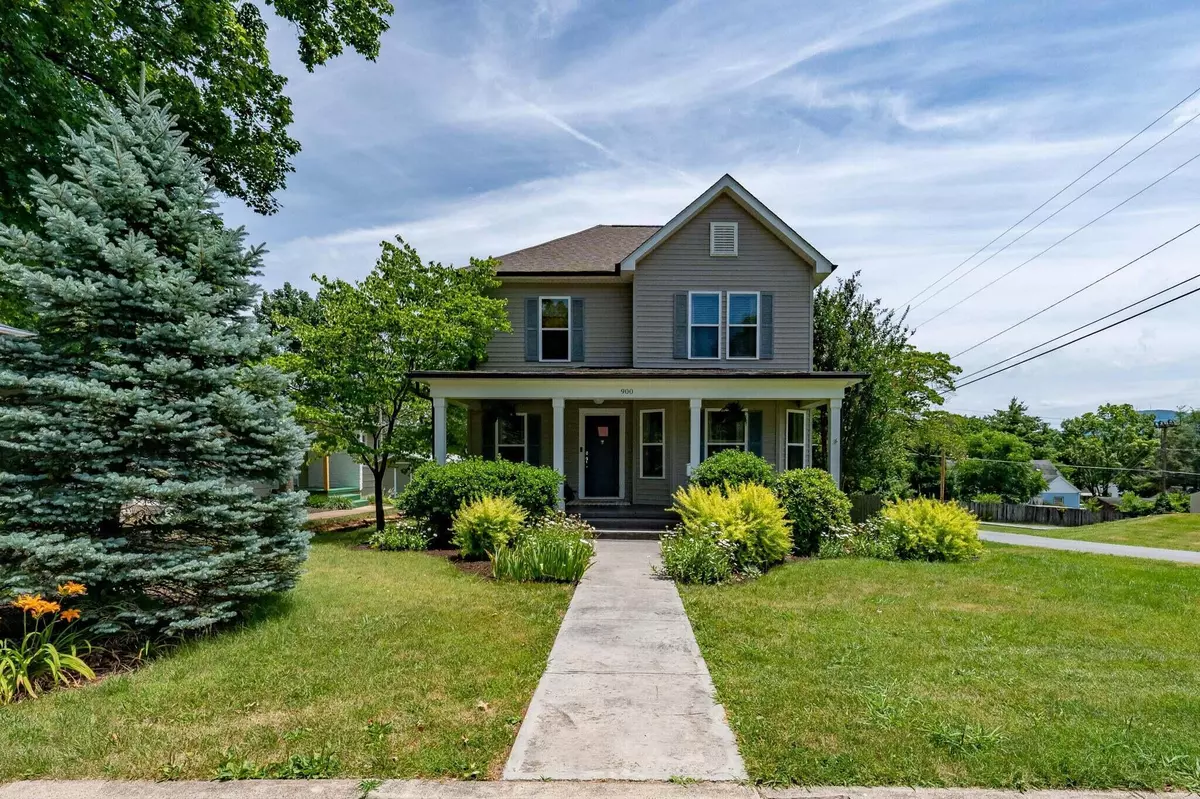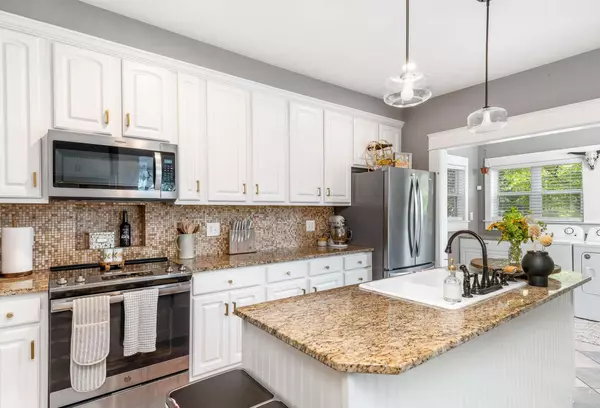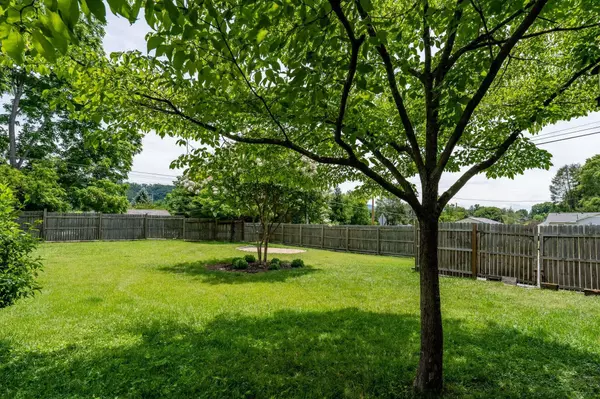$345,000
$365,000
5.5%For more information regarding the value of a property, please contact us for a free consultation.
3 Beds
3 Baths
1,765 SqFt
SOLD DATE : 03/31/2023
Key Details
Sold Price $345,000
Property Type Single Family Home
Sub Type Single Family Residence
Listing Status Sold
Purchase Type For Sale
Square Footage 1,765 sqft
Price per Sqft $195
Subdivision Carnegie Land Co Add
MLS Listing ID 9948663
Sold Date 03/31/23
Style Cottage,Historic
Bedrooms 3
Full Baths 2
Half Baths 1
Total Fin. Sqft 1765
Originating Board Tennessee/Virginia Regional MLS
Year Built 1940
Lot Dimensions 50x140
Property Sub-Type Single Family Residence
Property Description
Located in a wonderful and historic neighborhood, this 3 bedroom, 2.5 bathroom home is filled with character and historic charm! Featuring a beautiful entry with original columns, a spacious living room with built-ins and an open and airy updated kitchen and laundry with tall ceilings and large windows throughout. The original staircase takes you upstairs to the bedrooms, featuring a large and updated primary bedroom and bathroom, two guest bedrooms and a second bathroom. Outside you will find a large and level fenced in backyard with beautiful trees, a gorgeous front porch with views of the lovely neighborhood, and the outside access to the huge basement - perfect for storage. *New photos scheduled for next week*
Location
State TN
County Washington
Community Carnegie Land Co Add
Zoning RES
Direction FROM I-26 GO WEST ON WATAGUA. Left onto Lester Harris, home is on corner of Holston and Lester Harris.
Rooms
Basement Block, Concrete, Exterior Entry
Interior
Interior Features Eat-in Kitchen, Entrance Foyer, Granite Counters, Kitchen Island, Kitchen/Dining Combo, Open Floorplan, Pantry, Remodeled
Heating Heat Pump
Cooling Central Air
Flooring Hardwood
Equipment Dehumidifier
Fireplace No
Window Features Window Treatment-Negotiable
Appliance Dishwasher, Range
Heat Source Heat Pump
Laundry Electric Dryer Hookup, Washer Hookup
Exterior
Parking Features Unpaved, Deeded
Utilities Available Cable Connected
View Mountain(s)
Roof Type Shingle
Topography Level
Porch Front Porch, Rear Patio
Building
Entry Level Two
Foundation Block
Sewer Public Sewer
Water Public
Architectural Style Cottage, Historic
Structure Type Vinyl Siding,Plaster
New Construction No
Schools
Elementary Schools Fairmont
Middle Schools Liberty Bell
High Schools Science Hill
Others
Senior Community No
Tax ID 046e A 006.00
Acceptable Financing Cash, Conventional, FHA, VA Loan
Listing Terms Cash, Conventional, FHA, VA Loan
Read Less Info
Want to know what your home might be worth? Contact us for a FREE valuation!

Our team is ready to help you sell your home for the highest possible price ASAP
Bought with Erin McArdle • Park Hill Realty Group, LLC
"My job is to find and attract mastery-based agents to the office, protect the culture, and make sure everyone is happy! "
7121 Regal Ln Suite 215, Knoxville, TN, 37918, United States






