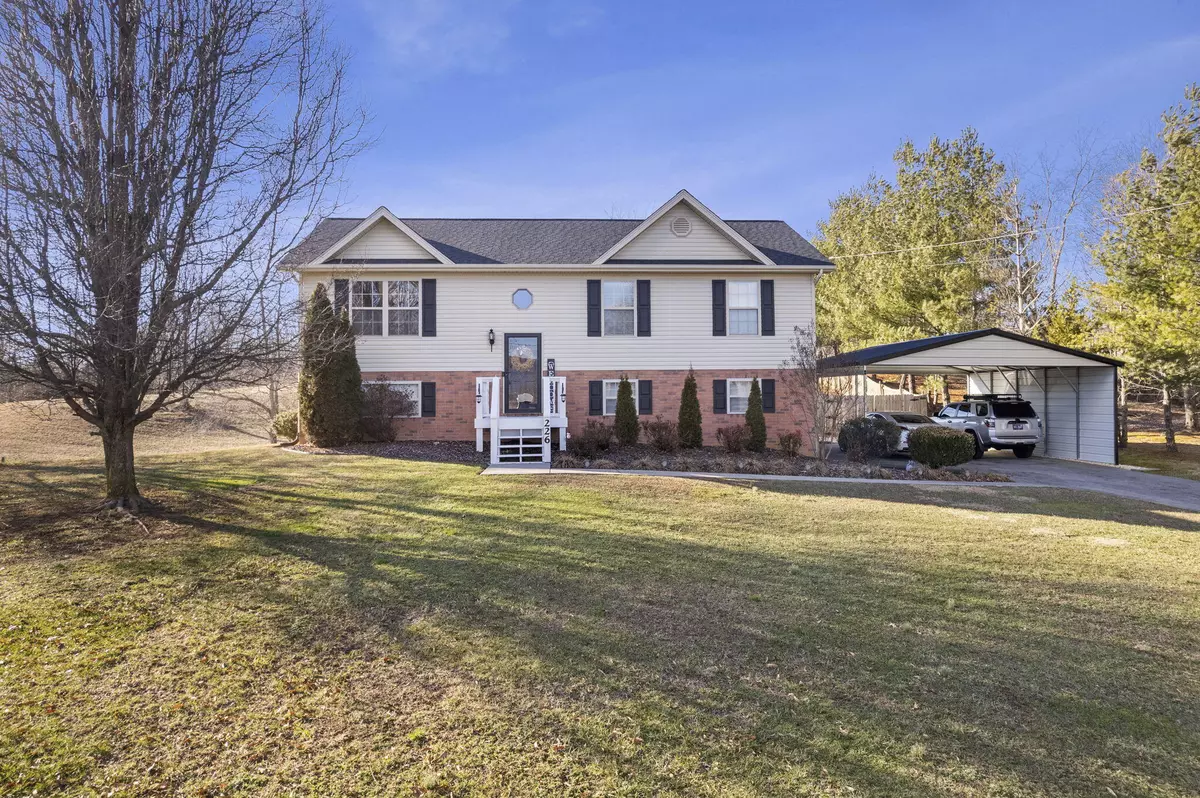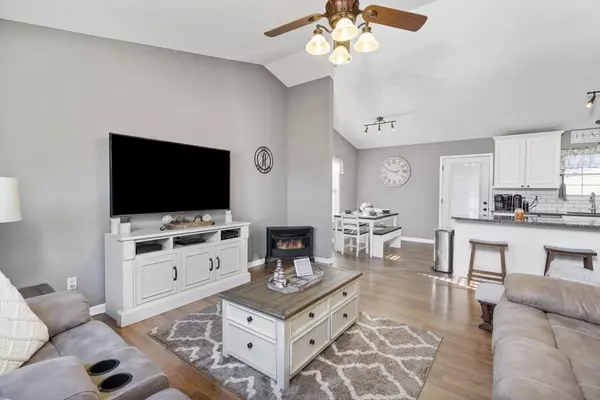$339,900
$339,900
For more information regarding the value of a property, please contact us for a free consultation.
3 Beds
3 Baths
1,839 SqFt
SOLD DATE : 02/24/2023
Key Details
Sold Price $339,900
Property Type Single Family Home
Sub Type Single Family Residence
Listing Status Sold
Purchase Type For Sale
Square Footage 1,839 sqft
Price per Sqft $184
Subdivision Mockingbird Place
MLS Listing ID 9947866
Sold Date 02/24/23
Style Split Foyer
Bedrooms 3
Full Baths 3
Total Fin. Sqft 1839
Originating Board Tennessee/Virginia Regional MLS
Year Built 2003
Lot Size 0.410 Acres
Acres 0.41
Lot Dimensions 90 x 200
Property Description
Mountain and pasture views surround this house making it the ideal location for someone looking for the neighborly feel of a subdivision, but not having to sacrifice privacy. A short 5 minute drive straight into downtown Jonesborough and only 10 to Johnson City brings you convenience without the City taxes. The description ''well-maintained'' doesn't do it justice as the cleanliness alone will be a breath of fresh air as you enter the home. Along with a newer roof (2019), heat pump (2018), and water heater (2018) you will find LVP floors throughout, a beautifully updated kitchen with granite countertops and stainless steel appliances. Downstairs is another living area for entertainment with the possibility of an additional 4th bedroom as well. The 24x26 carport outside is perfect for additional parking or keeping those outdoor toys out of the weather. Come check out all this property has to offer, you won't be disappointed! All information deemed reliable but subject to buyer/buyers agent verification.
Location
State TN
County Washington
Community Mockingbird Place
Area 0.41
Zoning Residential
Direction From Johnson City take 11E towards Jonesborough. Left at light on Boone Street, right on Main Street, the left onto S Cherokee. Continue for about 2 miles then turn left into Mockingbird Place. Home will be on your right.
Rooms
Basement Block, Finished, Garage Door, Partially Finished
Interior
Interior Features Central Vacuum, Eat-in Kitchen, Granite Counters, Kitchen Island, Kitchen/Dining Combo, Remodeled
Heating Fireplace(s), Heat Pump, Propane
Cooling Ceiling Fan(s), Central Air, Heat Pump
Flooring Luxury Vinyl
Fireplaces Number 1
Fireplaces Type Living Room
Fireplace Yes
Window Features Double Pane Windows,Insulated Windows
Appliance Dishwasher, Microwave, Refrigerator
Heat Source Fireplace(s), Heat Pump, Propane
Laundry Electric Dryer Hookup, Washer Hookup
Exterior
Garage Carport, Garage Door Opener
Garage Spaces 2.0
Carport Spaces 2
View Mountain(s)
Roof Type Shingle
Topography Level, Rolling Slope
Porch Back, Deck, Front Patio
Total Parking Spaces 2
Building
Foundation Block
Sewer Septic Tank
Water At Road, Public
Architectural Style Split Foyer
Structure Type Brick,Vinyl Siding
New Construction No
Schools
Elementary Schools Jonesborough
Middle Schools Jonesborough
High Schools David Crockett
Others
Senior Community No
Tax ID 068f C 008.00
Acceptable Financing Cash, Conventional, FHA, Other
Listing Terms Cash, Conventional, FHA, Other
Read Less Info
Want to know what your home might be worth? Contact us for a FREE valuation!

Our team is ready to help you sell your home for the highest possible price ASAP
Bought with Ed Gwinn • REMAX Checkmate, Inc. Realtors

"My job is to find and attract mastery-based agents to the office, protect the culture, and make sure everyone is happy! "
7121 Regal Ln Suite 215, Knoxville, TN, 37918, United States






