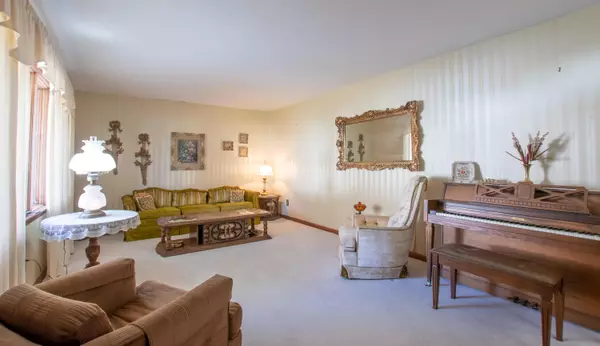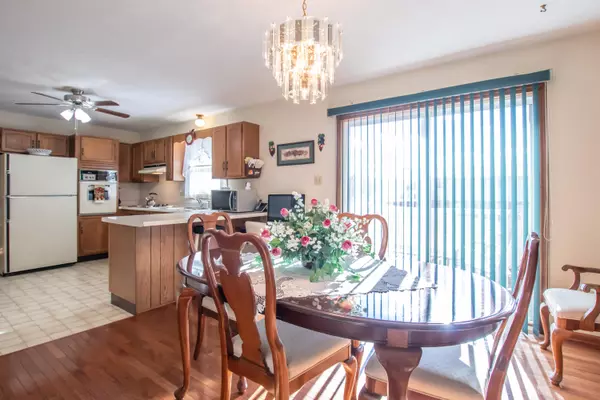$245,000
$257,000
4.7%For more information regarding the value of a property, please contact us for a free consultation.
3 Beds
2 Baths
1,796 SqFt
SOLD DATE : 04/14/2023
Key Details
Sold Price $245,000
Property Type Single Family Home
Sub Type Single Family Residence
Listing Status Sold
Purchase Type For Sale
Square Footage 1,796 sqft
Price per Sqft $136
Subdivision Collingwood
MLS Listing ID 9947743
Sold Date 04/14/23
Style Traditional
Bedrooms 3
Full Baths 2
Total Fin. Sqft 1796
Originating Board Tennessee/Virginia Regional MLS
Year Built 1978
Lot Size 0.340 Acres
Acres 0.34
Lot Dimensions 120x125
Property Description
3 Bedroom, 2 Bathroom, Lovely Brick Ranch Home in Collingwood. This One Level Living Home is the Ranch Home You've Been Looking For! Beautiful Hardwood Flooring in the Foyer, Hallway, Dining Room, Kitchen, & Family Room, Carpeted Bedrooms and Living Room. The Master Bedroom has a Full Bathroom, Walk-In Closet & Second Closet. Large Formal Living Room, Kitchen Includes All Appliances, Connecting Dining Room has Deck Access. Oversized Family Room with Gas Log Fireplace and Patio Access. 2 Car Garage, Covered Front Porch, Great Level Lot in This Desirable Subdivision. Being Sold AS IS (Buyers & Buyers Agents to Confirm All Information)
Location
State TN
County Sullivan
Community Collingwood
Area 0.34
Zoning R
Direction West State Street (11W) to Hwy 126, 1.8 Miles Turn RIGHT into COLLINGWOOD Subdivision, Turn LEFT at the stop sign onto Collingwood Dr., Turn RIGHT on Tiffany Lane to 122 on RIGHT.
Rooms
Basement Crawl Space
Primary Bedroom Level First
Interior
Interior Features Kitchen/Dining Combo, Laminate Counters, Utility Sink, Walk-In Closet(s)
Heating Fireplace(s), Heat Pump, Natural Gas
Cooling Ceiling Fan(s), Heat Pump
Flooring Carpet, Hardwood, Vinyl
Fireplaces Number 1
Fireplaces Type Brick, Gas Log, Great Room
Fireplace Yes
Window Features Double Pane Windows,Window Treatment-Negotiable
Appliance Built-In Electric Oven, Dishwasher, Disposal, Dryer, Electric Range, Microwave, Refrigerator, Washer
Heat Source Fireplace(s), Heat Pump, Natural Gas
Exterior
Garage Concrete, Garage Door Opener
Garage Spaces 2.0
Utilities Available Cable Connected
Roof Type Shingle
Topography Cleared, Level
Porch Covered, Deck, Front Porch, Patio
Total Parking Spaces 2
Building
Entry Level One
Sewer Public Sewer
Water Public
Architectural Style Traditional
Structure Type Brick
New Construction No
Schools
Elementary Schools Anderson
Middle Schools Tennessee Middle
High Schools Tennessee
Others
Senior Community No
Tax ID 019l C 006.00
Acceptable Financing Conventional, FHA, VA Loan
Listing Terms Conventional, FHA, VA Loan
Read Less Info
Want to know what your home might be worth? Contact us for a FREE valuation!

Our team is ready to help you sell your home for the highest possible price ASAP
Bought with Sherry Curtis • Eagle Realty and Property Mgt, Inc.

"My job is to find and attract mastery-based agents to the office, protect the culture, and make sure everyone is happy! "
7121 Regal Ln Suite 215, Knoxville, TN, 37918, United States






