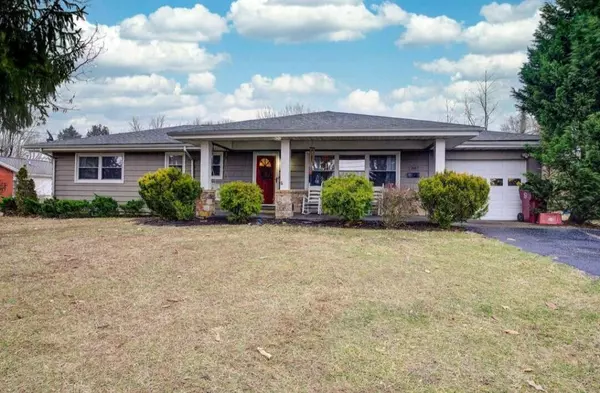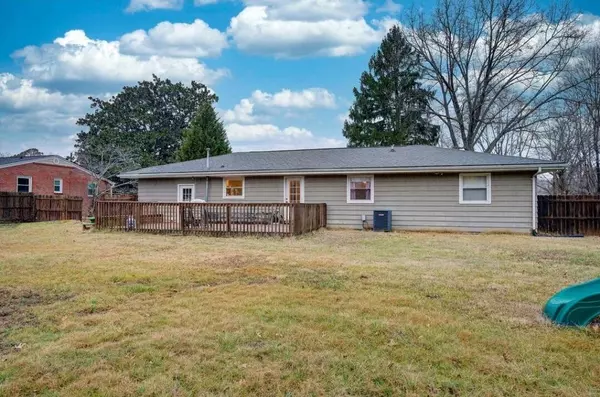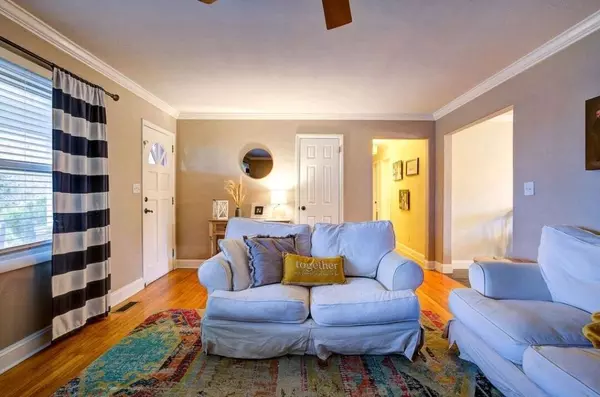$315,000
$315,000
For more information regarding the value of a property, please contact us for a free consultation.
4 Beds
2 Baths
1,718 SqFt
SOLD DATE : 02/24/2023
Key Details
Sold Price $315,000
Property Type Single Family Home
Sub Type Single Family Residence
Listing Status Sold
Purchase Type For Sale
Square Footage 1,718 sqft
Price per Sqft $183
Subdivision Oak Park
MLS Listing ID 9947256
Sold Date 02/24/23
Style Ranch
Bedrooms 4
Full Baths 2
Total Fin. Sqft 1718
Originating Board Tennessee/Virginia Regional MLS
Year Built 1957
Lot Size 0.340 Acres
Acres 0.34
Lot Dimensions 100 X 150
Property Description
Location and Turn Key! Located in the highly desirable subdivision of Oak Park in Johnson City, this elegant 4 bedroom, 2 bath home is turnkey and ready for you to make it your forever home! This home features 3 bedrooms, with the primary bedroom hosting an ensuite bath on the main level, a partially finished basement with an extra living area, and a bedroom or flex room that can be used as an office space or playroom for the kids. The unfinished part of the basement is an excellent space for storage, hobbies, or projects for the entire family! This charming home boasts hardwood flooring throughout the main level, stainless steel appliances in the kitchen, and gorgeous custom concrete countertops! The HVAC is only 5 years old, new hot water heater, and new garbage disposal are a few of the updates for this lovely home. The back deck and fenced-in backyard will make a perfect spot for entertaining, and a play area for kids and pets! Living in this Johnson City location creates convenience for the entire family; Close to all amenities, shopping, dining, and minutes from the golf course. Buyer/Buyer's agent to verify any and all information deemed reliable as retrieved from CRS and owner.
Location
State TN
County Washington
Community Oak Park
Area 0.34
Zoning Residential
Direction GPS Friendly. Heading towards Johnson City, Take 26 to E Oakland, turn on Woodland Drive, take Weaver Avenue then Lynnwood Drive. This home is located on the left at 1307 Lynnwood Drive.
Rooms
Basement Block, Partially Finished, Plumbed, Walk-Out Access
Interior
Interior Features Kitchen/Dining Combo
Heating Central, Heat Pump
Cooling Ceiling Fan(s), Central Air, Heat Pump
Flooring Hardwood, Tile
Window Features Double Pane Windows
Appliance Gas Range, Refrigerator
Heat Source Central, Heat Pump
Laundry Electric Dryer Hookup, Washer Hookup
Exterior
Garage Asphalt
Roof Type Shingle
Topography Level
Porch Deck, Patio
Building
Entry Level One
Foundation Block
Sewer Public Sewer
Water Public
Architectural Style Ranch
Structure Type Wood Siding
New Construction No
Schools
Elementary Schools Fairmont
Middle Schools Liberty Bell
High Schools Science Hill
Others
Senior Community No
Tax ID 038n G 029.00
Acceptable Financing Cash, Conventional, FHA, VA Loan
Listing Terms Cash, Conventional, FHA, VA Loan
Read Less Info
Want to know what your home might be worth? Contact us for a FREE valuation!

Our team is ready to help you sell your home for the highest possible price ASAP
Bought with Megan Brummett • True North Real Estate

"My job is to find and attract mastery-based agents to the office, protect the culture, and make sure everyone is happy! "
7121 Regal Ln Suite 215, Knoxville, TN, 37918, United States






