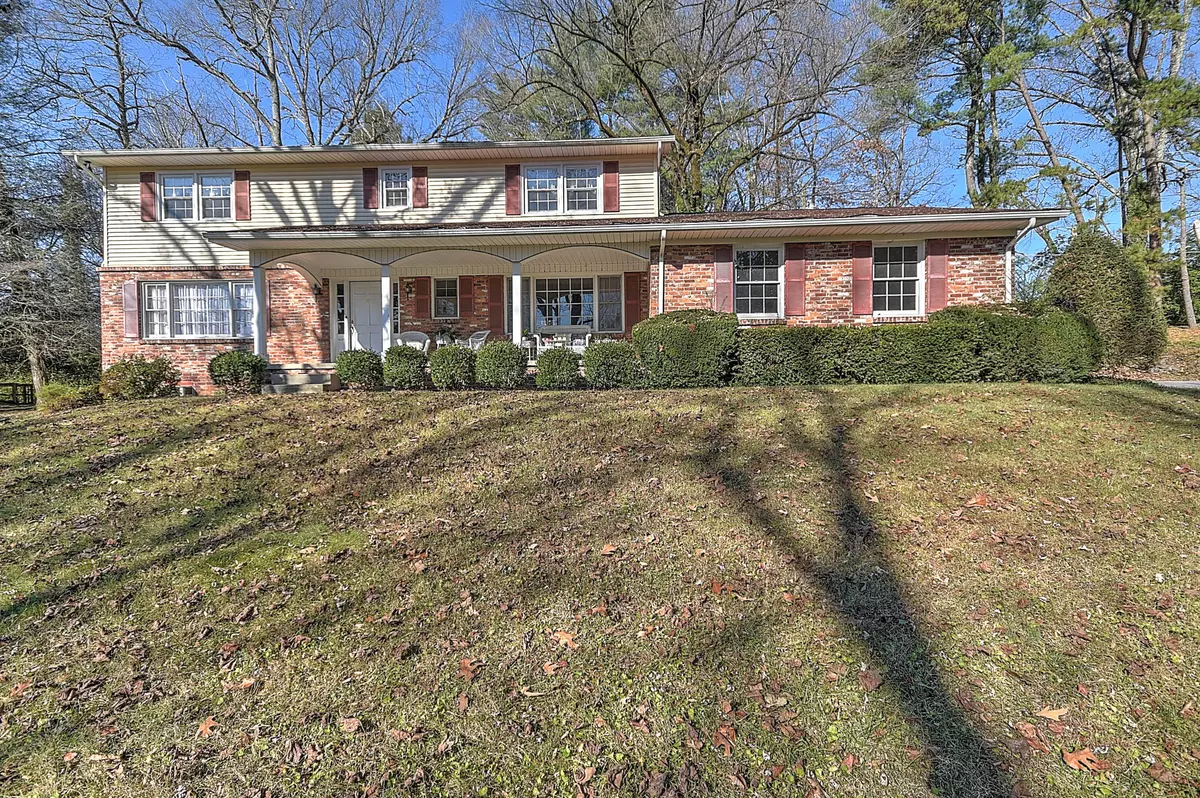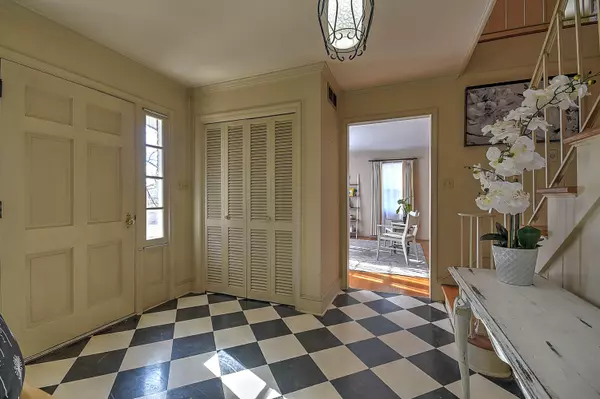$345,000
$359,900
4.1%For more information regarding the value of a property, please contact us for a free consultation.
4 Beds
4 Baths
3,951 SqFt
SOLD DATE : 05/03/2023
Key Details
Sold Price $345,000
Property Type Single Family Home
Sub Type Single Family Residence
Listing Status Sold
Purchase Type For Sale
Square Footage 3,951 sqft
Price per Sqft $87
Subdivision Meadowood Estates
MLS Listing ID 9946078
Sold Date 05/03/23
Bedrooms 4
Full Baths 3
Half Baths 1
Total Fin. Sqft 3951
Originating Board Tennessee/Virginia Regional MLS
Year Built 1964
Lot Size 1.300 Acres
Acres 1.3
Lot Dimensions 190.6 X 229.95 IRR
Property Description
Looking for a large home in the Haynesfield school district? Don't miss this one! Situated on a large secluded lot at the end of the street, this home boasts 4 large bedrooms, 3.5 bathrooms, and almost 4,000 sqft of living space on over an acre of wooded land in the heart of Bristol! Featuring character and charm; this home is in need of some TLC but already comes with two fireplaces, custom built ins, tons of natural light, large bedrooms, and multiple living spaces, plus so much more. Also offering a finished walk out basement with separate access, this home could easily accommodate for MIL quarters, or potentially even be used for airbnb! Convenient to all Bristol has to offer, this home will not last long listed at $359K! Call today to schedule your appointment! All information contained herein is deemed reliable but gathered from tax records and homeowner and is subject to buyers verification. This property is located within Bristol, and is subject to the landfill disclosure. Please ask your agent for further details regarding this notice.
Location
State TN
County Sullivan
Community Meadowood Estates
Area 1.3
Zoning Residential
Direction From downtown Bristol, take 11E S. Turn left onto Weaver Pike. Turn right onto Stonecroft Rd. Turn left onto Stonecroft Cir.
Rooms
Basement Finished
Interior
Interior Features Primary Downstairs, Built-in Features, Eat-in Kitchen, Entrance Foyer, Walk-In Closet(s)
Heating Heat Pump
Cooling Heat Pump
Flooring Hardwood, Laminate, Tile
Fireplaces Number 2
Fireplaces Type Basement, Living Room
Fireplace Yes
Appliance Built-In Electric Oven, Dishwasher, Microwave, Refrigerator
Heat Source Heat Pump
Laundry Electric Dryer Hookup, Washer Hookup
Exterior
Garage Spaces 2.0
Roof Type Shingle
Topography Level, Sloped
Porch Front Porch
Total Parking Spaces 2
Building
Entry Level Two
Sewer Public Sewer
Water Public
Structure Type Brick,Vinyl Siding
New Construction No
Schools
Elementary Schools Haynesfield
Middle Schools Vance
High Schools Tennessee
Others
Senior Community No
Tax ID 021p D 004.00
Acceptable Financing Cash, Conventional
Listing Terms Cash, Conventional
Read Less Info
Want to know what your home might be worth? Contact us for a FREE valuation!

Our team is ready to help you sell your home for the highest possible price ASAP
Bought with Rebecca Arnold • Prestige Homes of the Tri Cities, Inc.

"My job is to find and attract mastery-based agents to the office, protect the culture, and make sure everyone is happy! "
7121 Regal Ln Suite 215, Knoxville, TN, 37918, United States






