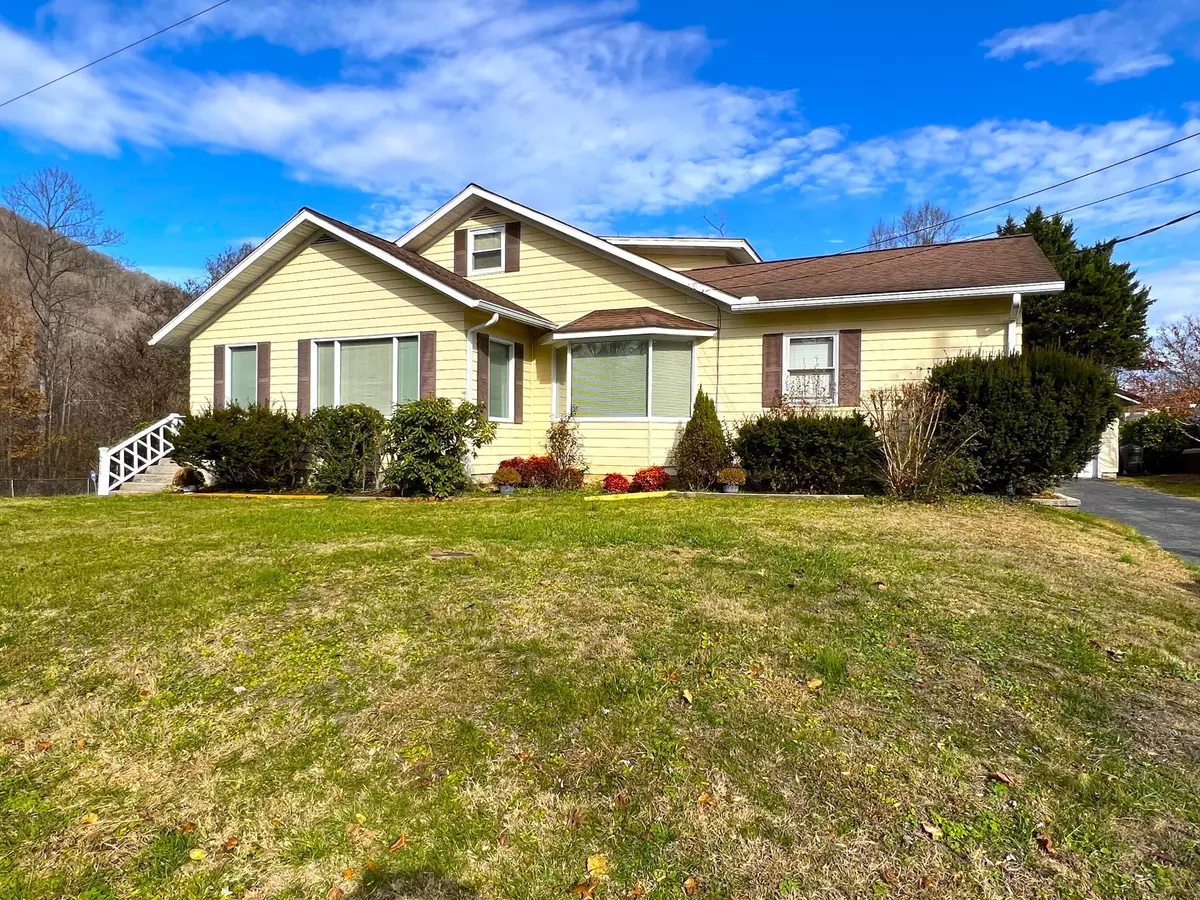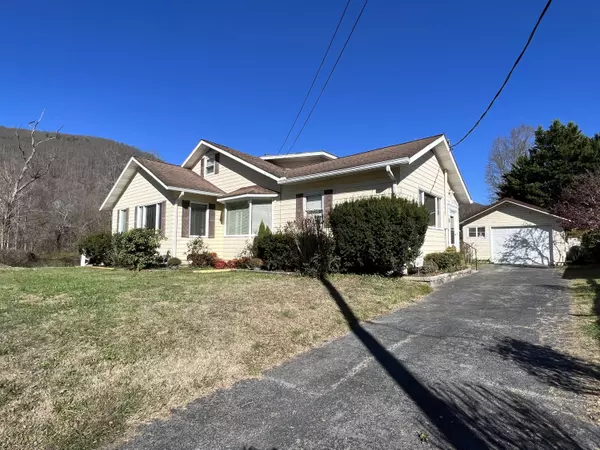$262,500
$289,000
9.2%For more information regarding the value of a property, please contact us for a free consultation.
4 Beds
2 Baths
2,610 SqFt
SOLD DATE : 04/17/2023
Key Details
Sold Price $262,500
Property Type Single Family Home
Sub Type Single Family Residence
Listing Status Sold
Purchase Type For Sale
Square Footage 2,610 sqft
Price per Sqft $100
Subdivision Not In Subdivision
MLS Listing ID 9945984
Sold Date 04/17/23
Style Traditional
Bedrooms 4
Full Baths 2
Total Fin. Sqft 2610
Originating Board Tennessee/Virginia Regional MLS
Year Built 1945
Lot Size 0.500 Acres
Acres 0.5
Lot Dimensions APPROX 110' X 200'
Property Sub-Type Single Family Residence
Property Description
Stunning one of a kind 1 1/2 story traditional home adjacent to back side of park has been updated and lovingly maintained. 4 bedrooms, 2 full baths, with 2610 sq.ft. heated space and a private 8' x 31' glass sun porch on 1/2 acre fenced lot at the end of W 2nd St N. It also has lots of large replacement windows, original hardwood floors and trim, high ceilings, vinyl shingle siding, architectural shingle roof, paved drive, detached 247 sq.ft. garage, public water and sewer, heat pump and propane gas logs with propane heat in the basement. Huge eat-in kitchen has beautiful knotty pine walls, oak cabinetry, granite counters, tile floors, and stainless appliances including a gas range. There is even a coffee bar. Formal dining with wainscotting and large open living room. There is an unbelievable covered outdoor entertainment area overlooking the private back yard. The back corner has a garden building and a mini barn with 2 lofts for storage. The dry storage basement is complete with sink and a workshop and has access from inside the home and a private entrance to the yard. This home has it all! Shown only to prequalified buyers.
Location
State VA
County Wise
Community Not In Subdivision
Area 0.5
Zoning RESIDENTIAL
Direction From US 23 Big Stone Gap Exit 1, turn onto Business 23 and go to traffic light #5 at intersection of E 5th Street and Wood Ave. Turn left onto Wood Ave. Go past museum and turn right onto W 2nd Street. Go to end of street. Property is the last home on the right.
Rooms
Other Rooms Outbuilding
Basement Block, Concrete, Exterior Entry, Heated, Interior Entry, Partial, Sump Pump, Unfinished, Workshop, Finished
Interior
Interior Features Cedar Closet(s), Granite Counters, Remodeled
Heating Fireplace(s), Heat Pump, Propane
Cooling Ceiling Fan(s), Heat Pump
Flooring Carpet, Ceramic Tile, Concrete, Hardwood
Fireplaces Number 1
Fireplaces Type Gas Log, Living Room, Masonry
Equipment Dehumidifier
Fireplace Yes
Window Features Double Pane Windows
Appliance Dishwasher, Gas Range, Microwave, Refrigerator
Heat Source Fireplace(s), Heat Pump, Propane
Laundry Electric Dryer Hookup, Washer Hookup
Exterior
Parking Features Asphalt, Detached, Garage Door Opener
Community Features Sidewalks
Utilities Available Cable Connected
Amenities Available Landscaping
Roof Type Metal,Shingle
Topography Cleared, Level
Porch Covered, Deck, Rear Patio
Building
Entry Level One and One Half
Foundation Block, Concrete Perimeter
Sewer Public Sewer
Water Public
Architectural Style Traditional
Structure Type Vinyl Siding,Plaster
New Construction No
Schools
Elementary Schools Union
Middle Schools Union
High Schools Union
Others
Senior Community No
Tax ID 001624
Acceptable Financing Cash, Conventional, FHA, VA Loan
Listing Terms Cash, Conventional, FHA, VA Loan
Read Less Info
Want to know what your home might be worth? Contact us for a FREE valuation!

Our team is ready to help you sell your home for the highest possible price ASAP
Bought with Amy Hubbard • Century 21 Bennett & Edwards
"My job is to find and attract mastery-based agents to the office, protect the culture, and make sure everyone is happy! "
7121 Regal Ln Suite 215, Knoxville, TN, 37918, United States






