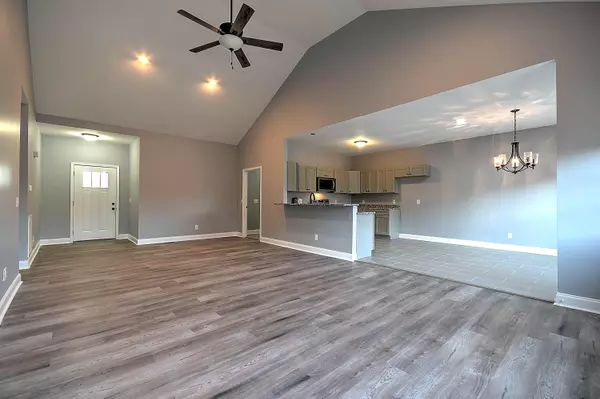$349,900
$349,990
For more information regarding the value of a property, please contact us for a free consultation.
3 Beds
2 Baths
1,730 SqFt
SOLD DATE : 06/07/2023
Key Details
Sold Price $349,900
Property Type Single Family Home
Sub Type Single Family Residence
Listing Status Sold
Purchase Type For Sale
Square Footage 1,730 sqft
Price per Sqft $202
Subdivision Chadsworth
MLS Listing ID 9946010
Sold Date 06/07/23
Style Ranch
Bedrooms 3
Full Baths 2
Total Fin. Sqft 1730
Originating Board Tennessee/Virginia Regional MLS
Year Built 2022
Lot Size 8,712 Sqft
Acres 0.2
Lot Dimensions 77x72x40x50x110
Property Description
BRAND NEW HOME in the desirable Chadsworth subdivision! One level living at its finest and no expense was spared. Hardwood and tile flooring, granite counter tops, stainless steel appliances, high definition architectural shingles and a low maintenance brick exterior-what more could you ask for? This new construction home has a spacious open concept kitchen, dining room and living room area featuring vaulted ceilings and loads of natural light. All 3 bedrooms are generously sized. The primary bedroom with en suite bathroom has a walk-in tile shower, double sink vanity and walk-in closet. It is close to amenities and all that Bristol has to offer, including the new Hard Rock Casino, The Pinnacle shopping center and beautiful downtown Bristol. Some photos are virtually staged. Refrigerator is not included.*All information believed to be accurate but not guaranteed*
Location
State TN
County Sullivan
Community Chadsworth
Area 0.2
Zoning R1-B
Direction From I81 NB, Exit 3, merge onto Commonwealth, left on State St, Left on King College Rd, Right on Trammell, left on Chelsea, Right on Manchester Place. House on right.
Rooms
Basement Crawl Space
Interior
Interior Features Granite Counters, Kitchen/Dining Combo
Heating Heat Pump
Cooling Heat Pump
Flooring Hardwood
Window Features Double Pane Windows
Appliance Dishwasher, Microwave
Heat Source Heat Pump
Laundry Electric Dryer Hookup, Washer Hookup
Exterior
Garage Concrete
Garage Spaces 2.0
Roof Type Shingle
Topography Level, Sloped
Porch Back, Covered, Deck, Front Porch
Total Parking Spaces 2
Building
Entry Level One
Sewer Public Sewer
Water Public
Architectural Style Ranch
Structure Type Brick,Vinyl Siding
New Construction Yes
Schools
Elementary Schools Holston View
Middle Schools Vance
High Schools Tennessee
Others
Senior Community No
Tax ID 022i H 021.00
Acceptable Financing Cash, Conventional, FHA, VA Loan
Listing Terms Cash, Conventional, FHA, VA Loan
Read Less Info
Want to know what your home might be worth? Contact us for a FREE valuation!

Our team is ready to help you sell your home for the highest possible price ASAP
Bought with Debby Gibson • Debby Gibson Real Estate

"My job is to find and attract mastery-based agents to the office, protect the culture, and make sure everyone is happy! "
7121 Regal Ln Suite 215, Knoxville, TN, 37918, United States






