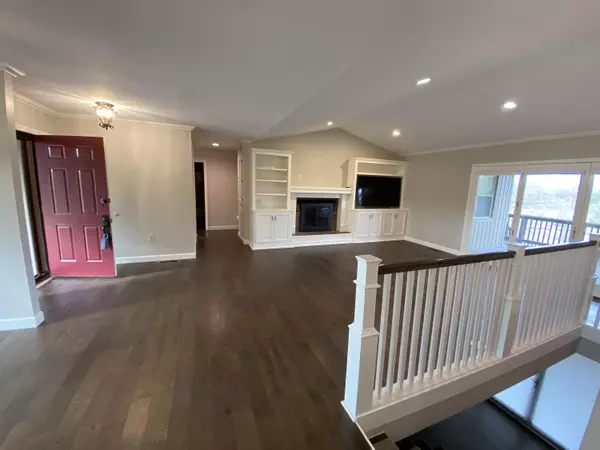$610,000
$610,000
For more information regarding the value of a property, please contact us for a free consultation.
4 Beds
3 Baths
2,689 SqFt
SOLD DATE : 03/14/2023
Key Details
Sold Price $610,000
Property Type Single Family Home
Sub Type Single Family Residence
Listing Status Sold
Purchase Type For Sale
Square Footage 2,689 sqft
Price per Sqft $226
Subdivision Quail Hollow
MLS Listing ID 9949319
Sold Date 03/14/23
Bedrooms 4
Full Baths 3
HOA Fees $75
Total Fin. Sqft 2689
Originating Board Tennessee/Virginia Regional MLS
Year Built 1988
Lot Size 0.870 Acres
Acres 0.87
Lot Dimensions 40 x 23 x 250 x 348 x 289
Property Description
SOLD BEFORE PRINT! The previous homeowner of this beauty used her professional interior design skills to lovingly create a one-of-a-kind home. She gave attention to every detail, making it not only aesthetically pleasing to the eye, but also extremely functional. As you enter the front door, you will find yourself in an open concept living, dining, and kitchen area. The new hardwood floors and windows, gas fireplace, and built-ins make the living and dining areas warm and inviting. French doors lead to a large, covered porch with views that will make you want to sit for hours. Entering from the spacious two-car garage with no steps, unloading your groceries will be a breeze. From the beautiful quartz countertops, custom designed cabinetry, high end stainless appliances, and stainless apron sink, you will find a kitchen which is a gourmet cook's dream. Your master suite is large and will become a sanctuary at the end of the day; the master bath will welcome you; and the large walk-in closet was thoughtfully designed with a washer and dryer hookups, giving this home everything you need for true one-level living. The remainder of this floor boasts two more bedrooms and a full bath. Traveling down the generous stairway in the great room, you will find another large living area with its own gas fireplace. To the right is an enormous laundry room, which could easily become a second kitchen. This level has another large bedroom and full bath for your guests. The walkout basement offers more outdoor sitting space and a yard for your furry friends with a beautiful wrought iron fence. The storage areas on this floor will amaze you. This home truly was designed with care and is just waiting for you to give it the love it deserves. Some information was taken from third party sources and while deemed reliable, buyer and buyer's agents should verify.
Location
State TN
County Carter
Community Quail Hollow
Area 0.87
Zoning R
Direction Traveling toward Elizabethton on Highway 321, turn on to the Milligan Highway. Turn left at the first red light onto the Powder Branch Road. Quail Hollow Subdivision will be on your right. Follow Quail Hollow Drive to a right on Beechwood Drive. Right on Meadowview. Home is at the end of the street.
Rooms
Basement Exterior Entry, Finished, Interior Entry, Walk-Out Access
Interior
Interior Features Primary Downstairs, Built-in Features, Open Floorplan, Remodeled, Solid Surface Counters, Utility Sink, Walk-In Closet(s)
Heating Central, Fireplace(s), Heat Pump
Cooling Central Air
Fireplaces Number 2
Fireplaces Type Basement, Gas Log, Living Room
Fireplace Yes
Appliance Dishwasher, Disposal, Gas Range
Heat Source Central, Fireplace(s), Heat Pump
Laundry Electric Dryer Hookup, Washer Hookup
Exterior
Garage Driveway, Garage Door Opener
Garage Spaces 2.0
Pool Community
Community Features Clubhouse
Utilities Available Cable Connected
View Water, Mountain(s)
Roof Type Shingle
Topography Sloped
Porch Back, Covered, Front Porch
Total Parking Spaces 2
Building
Entry Level One
Sewer Public Sewer
Water Public
Structure Type Stone,Wood Siding
New Construction No
Schools
Elementary Schools West Side
Middle Schools T A Dugger
High Schools Elizabethton
Others
Senior Community No
Tax ID 056b C 028.00
Acceptable Financing VA Loan
Listing Terms VA Loan
Read Less Info
Want to know what your home might be worth? Contact us for a FREE valuation!

Our team is ready to help you sell your home for the highest possible price ASAP
Bought with Lynnea Bowman • Park Hill Realty Group, LLC

"My job is to find and attract mastery-based agents to the office, protect the culture, and make sure everyone is happy! "
7121 Regal Ln Suite 215, Knoxville, TN, 37918, United States






