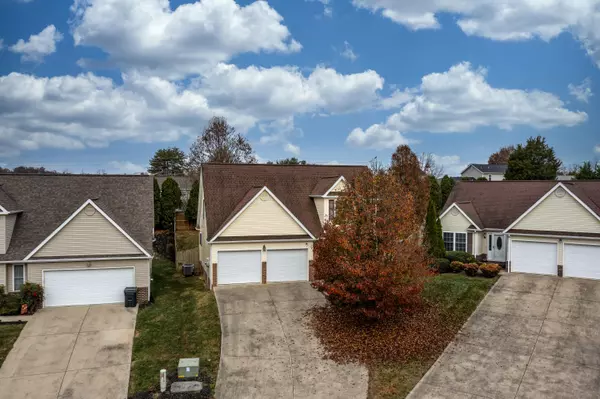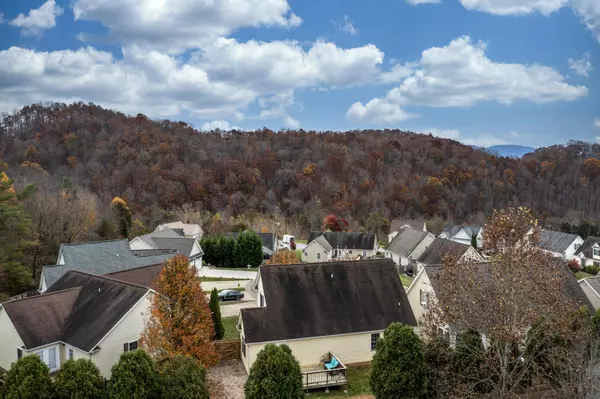$290,000
$295,000
1.7%For more information regarding the value of a property, please contact us for a free consultation.
3 Beds
3 Baths
2,178 SqFt
SOLD DATE : 11/28/2022
Key Details
Sold Price $290,000
Property Type Single Family Home
Sub Type Single Family Residence
Listing Status Sold
Purchase Type For Sale
Square Footage 2,178 sqft
Price per Sqft $133
Subdivision Deer Trace
MLS Listing ID 9945376
Sold Date 11/28/22
Style Traditional
Bedrooms 3
Full Baths 2
Half Baths 1
Total Fin. Sqft 2178
Originating Board Tennessee/Virginia Regional MLS
Year Built 2007
Lot Dimensions 24.55 X 141.44 IRR
Property Description
Welcome to your new home! This beautiful two story traditional home is located in Bristol, TN and boasts 3 bedrooms, 2.5 bathrooms. The master bedroom is located on the main level and the property offers a privacy fence along with a 2 car garage. The landscaping is beautiful and the location can't be beat - it's in a cul-de-sac! Don't miss out on this great opportunity.
*Information deemed reliable, but not guaranteed. Buyer/Buyer's Agent to verify all information.*
Location
State TN
County Sullivan
Community Deer Trace
Zoning Residential
Direction From Johnson City take I-26 W, take exit 20B onto US-11E, take the 394 exit in Blountville, Turn R onto Hwy 394, straight onto Bristol Caverns Road, L onto Old Jonesboro Rd, R onto Trammel, L onto E Wilkshire home on left see sign.
Rooms
Basement Crawl Space, Garage Door
Interior
Interior Features Primary Downstairs, Eat-in Kitchen, Laminate Counters, Open Floorplan
Heating Heat Pump
Cooling Heat Pump
Flooring Carpet, Ceramic Tile, Hardwood
Fireplace No
Window Features Double Pane Windows,Insulated Windows
Appliance Dishwasher, Electric Range, Microwave, Refrigerator
Heat Source Heat Pump
Laundry Electric Dryer Hookup, Washer Hookup
Exterior
Garage Asphalt, Attached
Garage Spaces 2.0
Utilities Available Cable Available
Roof Type Shingle
Topography Rolling Slope
Porch Back, Deck
Total Parking Spaces 2
Building
Entry Level Two
Foundation Block
Sewer Public Sewer
Water Public
Architectural Style Traditional
Structure Type Brick,Vinyl Siding
New Construction No
Schools
Elementary Schools Holston View
Middle Schools Vance
High Schools Tennessee
Others
Senior Community No
Tax ID 022p D 050.00
Acceptable Financing Cash, Conventional, FHA, VA Loan
Listing Terms Cash, Conventional, FHA, VA Loan
Read Less Info
Want to know what your home might be worth? Contact us for a FREE valuation!

Our team is ready to help you sell your home for the highest possible price ASAP
Bought with Rebecca Arnold • Prestige Homes of the Tri Cities, Inc.

"My job is to find and attract mastery-based agents to the office, protect the culture, and make sure everyone is happy! "
7121 Regal Ln Suite 215, Knoxville, TN, 37918, United States






