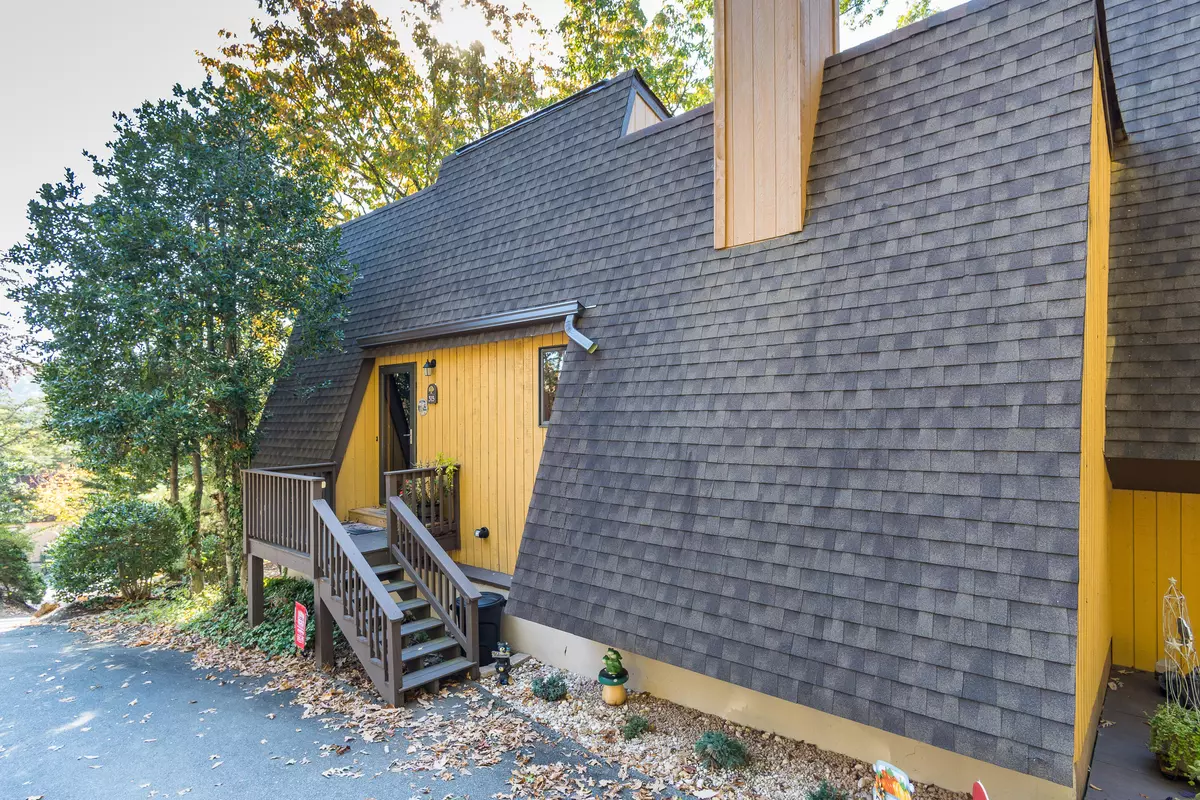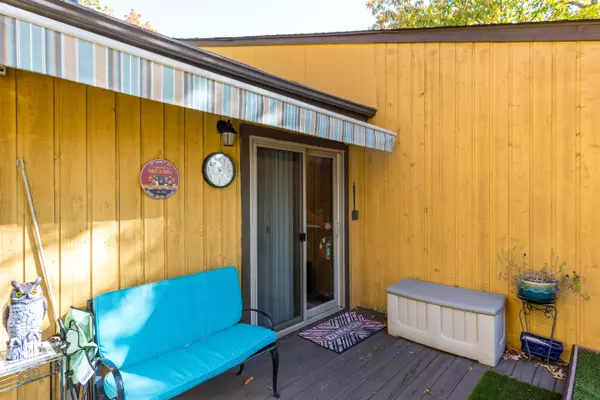$215,000
$220,000
2.3%For more information regarding the value of a property, please contact us for a free consultation.
3 Beds
3 Baths
1,860 SqFt
SOLD DATE : 03/28/2023
Key Details
Sold Price $215,000
Property Type Condo
Sub Type Condominium
Listing Status Sold
Purchase Type For Sale
Square Footage 1,860 sqft
Price per Sqft $115
Subdivision Woodstone
MLS Listing ID 9944793
Sold Date 03/28/23
Style Townhouse
Bedrooms 3
Full Baths 2
Half Baths 1
HOA Fees $325
Total Fin. Sqft 1860
Originating Board Tennessee/Virginia Regional MLS
Year Built 1987
Lot Dimensions Buyer's Agent to Confirm
Property Description
Welcome to your new home! This is a beautiful, newly renovated two-story condo in the desirable Woodstone Community. The community features lovely landscaping and a pool - and best of all, your HOA fees cover all of the outside maintenance and water usage! You'll love the gas log fireplace in the family room on chilly winter evenings. Plus, this home has a Smart Air System which will keep you comfortable year-round. Don't miss out on this wonderful opportunity - come see this home today!
*Information deemed reliable, but not guaranteed. Buyer/Buyer's Agent to verify all information*
Location
State TN
County Washington
Community Woodstone
Zoning Residential
Direction I-26 W Take exit 20B for US-11E/US-19W/Roan St, Take E Springbrook Dr and Woodstone Dr to Autumn Chase, Continue onto US-11E N/US-19W N/N Roan St, R. on E Springbrook Dr, R. on E Oakland Ave, L. on Wo
Rooms
Basement Crawl Space, Finished
Interior
Interior Features Primary Downstairs, Eat-in Kitchen, Pantry, Remodeled, Smoke Detector(s)
Heating Fireplace(s), Heat Pump
Cooling Ceiling Fan(s), Heat Pump
Flooring Carpet, Laminate, Tile
Fireplaces Number 1
Fireplaces Type Gas Log, Living Room
Fireplace Yes
Window Features Single Pane Windows
Appliance Dishwasher, Disposal, Dryer, Microwave, Range, Refrigerator, Washer, See Remarks
Heat Source Fireplace(s), Heat Pump
Laundry Electric Dryer Hookup, Washer Hookup
Exterior
Exterior Feature Tennis Court(s)
Garage Asphalt, Parking Spaces
Pool Community
Utilities Available Cable Available
Amenities Available Landscaping
Roof Type Composition
Topography Mountainous, Part Wooded, Sloped, Wooded
Porch Covered, Deck
Building
Entry Level Two
Foundation Concrete Perimeter
Sewer Public Sewer
Water Public
Architectural Style Townhouse
Structure Type Wood Siding
New Construction No
Schools
Elementary Schools Fairmont
Middle Schools Liberty Bell
High Schools Science Hill
Others
Senior Community No
Tax ID 030o I 004.00
Acceptable Financing Cash, Conventional, VA Loan
Listing Terms Cash, Conventional, VA Loan
Read Less Info
Want to know what your home might be worth? Contact us for a FREE valuation!

Our team is ready to help you sell your home for the highest possible price ASAP
Bought with Sarah Powers Parker • Property Executives Johnson City

"My job is to find and attract mastery-based agents to the office, protect the culture, and make sure everyone is happy! "
7121 Regal Ln Suite 215, Knoxville, TN, 37918, United States






