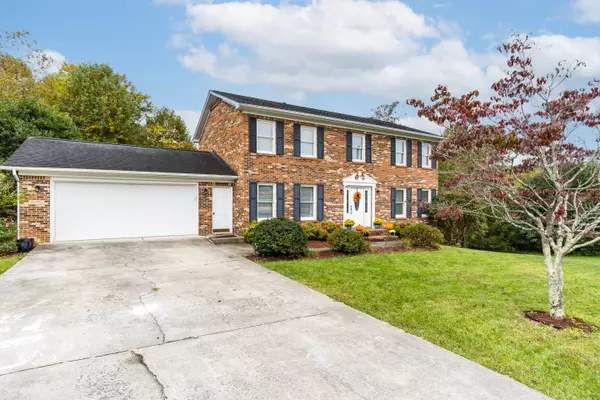$430,000
$429,900
For more information regarding the value of a property, please contact us for a free consultation.
5 Beds
4 Baths
3,321 SqFt
SOLD DATE : 11/21/2022
Key Details
Sold Price $430,000
Property Type Single Family Home
Sub Type Single Family Residence
Listing Status Sold
Purchase Type For Sale
Square Footage 3,321 sqft
Price per Sqft $129
Subdivision Candlewyck
MLS Listing ID 9944492
Sold Date 11/21/22
Style Traditional
Bedrooms 5
Full Baths 3
Half Baths 1
Total Fin. Sqft 3321
Originating Board Tennessee/Virginia Regional MLS
Year Built 1991
Lot Size 0.410 Acres
Acres 0.41
Lot Dimensions 101.48 X 163.78 IRR
Property Description
This immaculate brick home in the heart of Bristol has all the space you've been looking for. Featuring 5 Bedrooms, 3.5 Bathrooms, formal Living Room, 2 Dens, Dining room, eat-in Kitchen, 2 Laundry rooms, tons of storage space, a 2-car garage, and a cozy screened in porch. The Living Room and first Den are located on the main level along with the Kitchen, formal Dining room, a half Bathroom, and garage. Upstairs you will find a large Primary Suite plus 3 additional Bedrooms, a full Bathroom, and Laundry closet. In the finished basement there is a second Den, 5th Bedroom, full Bathroom, a second Laundry room, and a large storage room that has been partially finished by the current owners. Other recent updates include: new appliances and backsplash in kitchen, updated bathrooms, new carpet throughout, fresh paint, new blinds, new deck boards, and a radon mitigation system. All kitchen appliances and both washers/dryers will convey. Contact a REALTOR® to schedule your showing today.
Location
State TN
County Sullivan
Community Candlewyck
Area 0.41
Zoning Res
Direction King College Rd to Right on Old Jonesboro. Left onto Chatham. Left on Stonehenge.
Rooms
Basement Finished, Full
Interior
Interior Features See Remarks
Heating Forced Air, Natural Gas
Cooling Central Air
Flooring Carpet, Ceramic Tile, Hardwood
Fireplaces Number 2
Fireplaces Type Living Room
Fireplace Yes
Appliance Built-In Electric Oven, Dishwasher, Dryer, Refrigerator, Washer
Heat Source Forced Air, Natural Gas
Laundry Electric Dryer Hookup, Washer Hookup
Exterior
Garage Attached, Garage Door Opener
Garage Spaces 2.0
Utilities Available Cable Connected
Roof Type Shingle
Topography Cleared
Porch Back, Deck, Screened
Total Parking Spaces 2
Building
Entry Level Two
Sewer Public Sewer
Water Public
Architectural Style Traditional
Structure Type Brick
New Construction No
Schools
Elementary Schools Holston View
Middle Schools Vance
High Schools Tennessee
Others
Senior Community No
Tax ID 022i G 045.00
Acceptable Financing Cash, Conventional, VA Loan
Listing Terms Cash, Conventional, VA Loan
Read Less Info
Want to know what your home might be worth? Contact us for a FREE valuation!

Our team is ready to help you sell your home for the highest possible price ASAP
Bought with Kelly Moran • HBX Realty of Keller Williams

"My job is to find and attract mastery-based agents to the office, protect the culture, and make sure everyone is happy! "
7121 Regal Ln Suite 215, Knoxville, TN, 37918, United States






