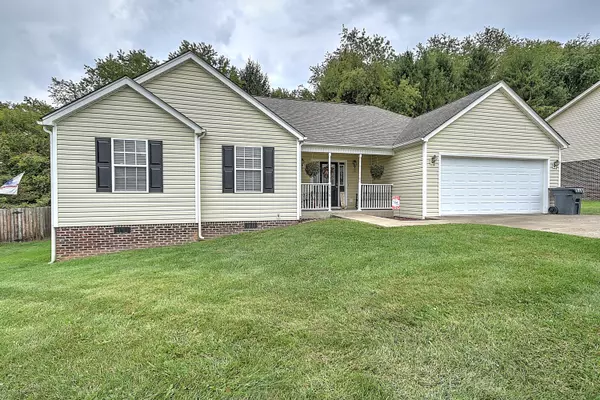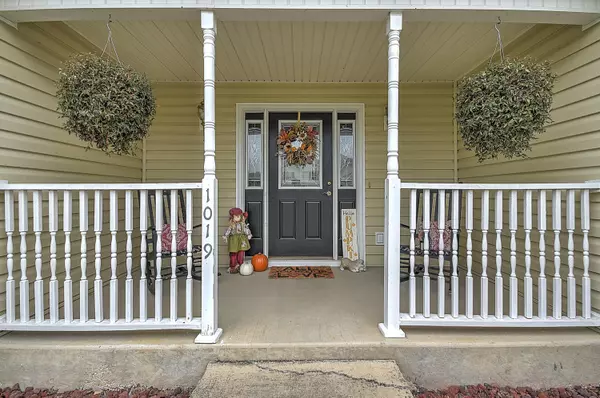$260,000
$279,000
6.8%For more information regarding the value of a property, please contact us for a free consultation.
3 Beds
2 Baths
1,330 SqFt
SOLD DATE : 10/17/2022
Key Details
Sold Price $260,000
Property Type Single Family Home
Sub Type Single Family Residence
Listing Status Sold
Purchase Type For Sale
Square Footage 1,330 sqft
Price per Sqft $195
Subdivision Fox Meadows
MLS Listing ID 9943809
Sold Date 10/17/22
Style Ranch
Bedrooms 3
Full Baths 2
Total Fin. Sqft 1330
Originating Board Tennessee/Virginia Regional MLS
Year Built 2006
Lot Size 8,712 Sqft
Acres 0.2
Lot Dimensions 84.46 X 102.99 IRR
Property Description
Looking for a Ready to Move into Home in the Right Location. This 3 Bedroom 2 Bath is conveniently located in a Great Neighborhood, in the Center of the Tri Cities and it is waiting for you. Beautiful Hardwood Floors and Tile with Carpet in the Bedrooms. The Open Floor Plan is Awesome. You will Love the Double-Sided Fireplace. You can snuggle up to the Fire on those Cold Wintery Nights in the Great Room or you can have a Romantic Dinner in Front of the Fireplace. You will also love the size of the Master Bedroom with walk in closet and nice Bath. The other two Bedrooms are roomy as well. You can enjoy the views of the mountains from your Rocking Chair Covered Front Porch plus there's a 10x16 Deck at the back where your Nice Level Fully Fenced Yard is ready for you to enjoy as well. Check this one out ASAP because it won't last long!
Location
State TN
County Sullivan
Community Fox Meadows
Area 0.2
Zoning Residential
Direction Turn onto Beaver Creek Road off of HWY. 394, travel approx a mile and turn left into Fox Meadows, home is on the Right.
Interior
Interior Features Kitchen/Dining Combo, Open Floorplan
Heating Central, Electric, Fireplace(s), Heat Pump, Electric
Cooling Central Air, Heat Pump, Zoned
Flooring Carpet, Ceramic Tile, Hardwood
Fireplaces Number 1
Fireplaces Type Great Room, Kitchen
Fireplace Yes
Window Features Insulated Windows
Appliance Dishwasher, Disposal, Microwave, Range, Refrigerator
Heat Source Central, Electric, Fireplace(s), Heat Pump
Laundry Electric Dryer Hookup, Washer Hookup
Exterior
Parking Features Asphalt, Attached
Garage Spaces 2.0
Community Features Sidewalks
Amenities Available Landscaping
View Mountain(s)
Roof Type Asphalt
Topography Cleared, Level
Porch Back, Deck, Front Porch
Total Parking Spaces 2
Building
Entry Level One
Foundation Block
Sewer Public Sewer
Water Public
Architectural Style Ranch
Structure Type Vinyl Siding
New Construction No
Schools
Elementary Schools Avoca
Middle Schools Tennessee Middle
High Schools Tennessee
Others
Senior Community No
Tax ID 081e B 032.00
Acceptable Financing Cash, Conventional, FHA, USDA Loan, VA Loan
Listing Terms Cash, Conventional, FHA, USDA Loan, VA Loan
Read Less Info
Want to know what your home might be worth? Contact us for a FREE valuation!

Our team is ready to help you sell your home for the highest possible price ASAP
Bought with Kaley Franklin • Property Executives Johnson City
"My job is to find and attract mastery-based agents to the office, protect the culture, and make sure everyone is happy! "
7121 Regal Ln Suite 215, Knoxville, TN, 37918, United States






