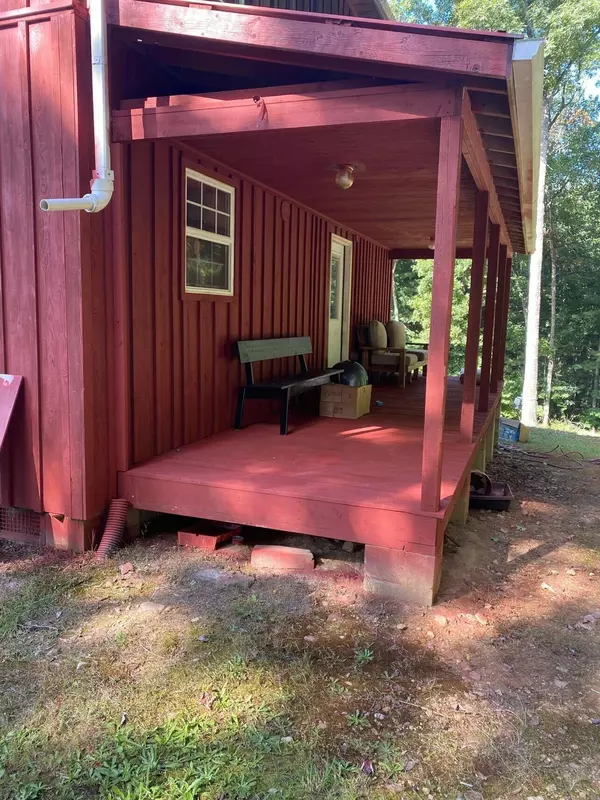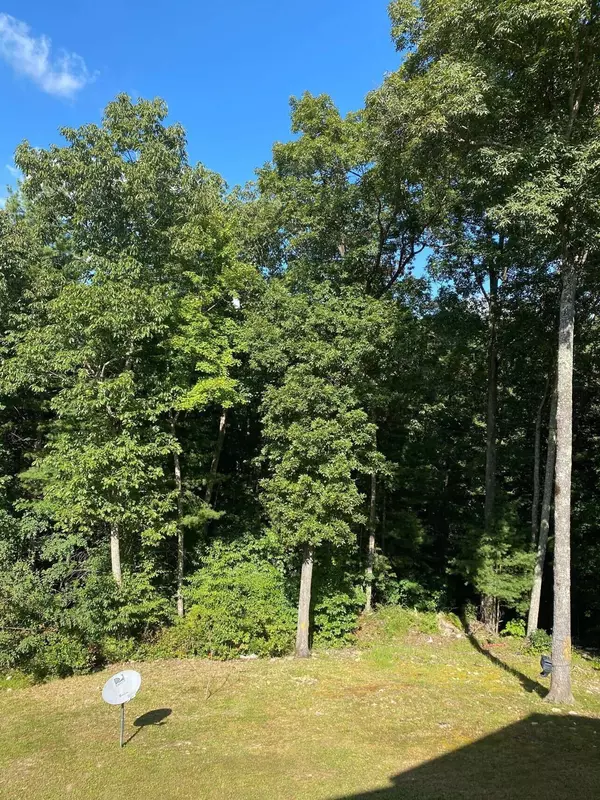$180,000
$174,900
2.9%For more information regarding the value of a property, please contact us for a free consultation.
2 Beds
1 Bath
1,680 SqFt
SOLD DATE : 12/21/2022
Key Details
Sold Price $180,000
Property Type Single Family Home
Sub Type Single Family Residence
Listing Status Sold
Purchase Type For Sale
Square Footage 1,680 sqft
Price per Sqft $107
Subdivision Not In Subdivision
MLS Listing ID 9943758
Sold Date 12/21/22
Style Cabin
Bedrooms 2
Full Baths 1
Total Fin. Sqft 1680
Originating Board Tennessee/Virginia Regional MLS
Year Built 2009
Lot Size 4.600 Acres
Acres 4.6
Lot Dimensions 4.60 acres
Property Sub-Type Single Family Residence
Property Description
This is your perfect chance to own a slice of paradise! This 2 bedroom, 1 bath cabin is situated on 4.6 acres of pristine woodland in the heart of the Appalachian Mountains. The home has a rustic rock finish and features a main bedroom with walk-in closet and private balcony with stunning views. You'll love the luxury vinyl flooring, laundry room, and pellet stove. Step outside to enjoy the covered front and rear porches or take a dip in the above ground pool. There's also plenty of room for your pets with a dog kennel and chicken coop. With wildlife including deer, turkey, and bear sightings common in the area, this is an outdoor lover's dream come true!
*Information deemed reliable but not guaranteed, buyer/buyer's agent to verify all information.*
Location
State VA
County Smyth
Community Not In Subdivision
Area 4.6
Zoning Residential
Direction I-81 N take exit 35, turn r onto Whitetop Rd, Turn L onto Riverside Rd, R Onto Red Stone, R onto Belle Hollow Rd, Left onto Corbin Dr.
Rooms
Other Rooms Kennel/Dog Run, Outbuilding
Basement Crawl Space
Interior
Interior Features Kitchen Island, Laminate Counters, Walk-In Closet(s)
Heating Electric, Pellet Stove, Electric
Cooling Ceiling Fan(s), Window Unit(s)
Flooring Luxury Vinyl, Tile
Window Features Insulated Windows
Appliance Dishwasher, Electric Range, Refrigerator, Other, See Remarks
Heat Source Electric, Pellet Stove
Laundry Electric Dryer Hookup, Washer Hookup
Exterior
Exterior Feature See Remarks
Parking Features Gravel
Pool Above Ground
Roof Type Metal
Topography Rolling Slope, Wooded
Porch Covered, Front Porch, Rear Porch
Building
Entry Level Two
Foundation Block
Sewer Septic Tank
Water Spring
Architectural Style Cabin
Structure Type Wood Siding
New Construction No
Schools
Elementary Schools Chilhowie
Middle Schools Chilhowie
High Schools Chilhowie
Others
Senior Community No
Tax ID 77a-2-38 132704
Acceptable Financing Cash, Conventional, FHA
Listing Terms Cash, Conventional, FHA
Read Less Info
Want to know what your home might be worth? Contact us for a FREE valuation!

Our team is ready to help you sell your home for the highest possible price ASAP
Bought with Non Member • Non Member
"My job is to find and attract mastery-based agents to the office, protect the culture, and make sure everyone is happy! "
7121 Regal Ln Suite 215, Knoxville, TN, 37918, United States






