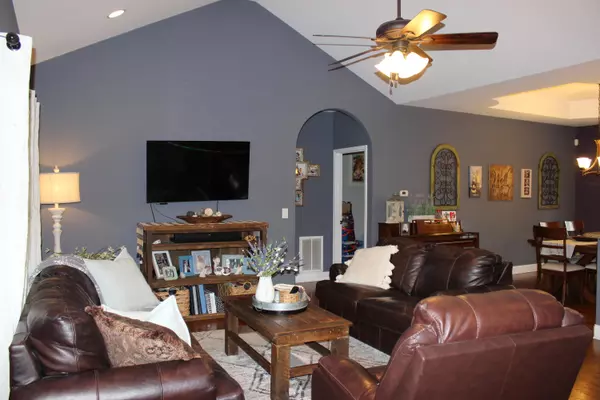$483,999
$489,999
1.2%For more information regarding the value of a property, please contact us for a free consultation.
3 Beds
2 Baths
1,993 SqFt
SOLD DATE : 11/02/2022
Key Details
Sold Price $483,999
Property Type Single Family Home
Sub Type Single Family Residence
Listing Status Sold
Purchase Type For Sale
Square Footage 1,993 sqft
Price per Sqft $242
Subdivision Farmstead
MLS Listing ID 9942889
Sold Date 11/02/22
Style Ranch
Bedrooms 3
Full Baths 2
Total Fin. Sqft 1993
Originating Board Tennessee/Virginia Regional MLS
Year Built 2013
Lot Size 0.480 Acres
Acres 0.48
Lot Dimensions 84 X 200 IRR
Property Description
Beautiful home located in Farmstead Subdivision in Jonesborough. This gorgeous one level split bedroom home offers 3 bedrooms/ 2 baths and approximately 1993 finished sq ft. The house has an open floor plan. The living room has a nice cathedral ceiling, hardwood floors, and lots of natural light. The kitchen is a cooks dream with stainless steel appliances, granite countertops, lots of beautiful cabinets, and an island with an eat at bar area. The attached dining room has a tray ceiling and a door that leads to the covered back deck. The master bedroom features hardwood floors, a tray ceiling, walk in closets, and an attached master bath. The master bath has a tile shower, double sinks, make up area, and a whirlpool tub. The other two large bedrooms are located on the other side of the home and share a full bath. The laundry room is also located on the main floor for added convenience. There is a full unfinished basement that would be great for storage or future expansion. The home also has a cozy covered front porch and a nice covered back deck where you can sit and relax and take in the amazing mountain views and steps that lead to the large, level back yard. This house has so many extras you have to see it to appreciate all it has to offer.
Location
State TN
County Washington
Community Farmstead
Area 0.48
Zoning RS
Direction From Jonesborough: Take Hwy 81 from Jonesborough towards Sulphur Springs, Turn R into Farmstead Subdivision (right past where Hwy 81 & Hairetown Rd intersects). Then R onto Farmstead Lane, house on L, see sign
Rooms
Basement Full, Garage Door, Unfinished, Walk-Out Access
Interior
Interior Features Built In Safe, Central Vacuum, Granite Counters, Kitchen Island, Kitchen/Dining Combo, Walk-In Closet(s), Whirlpool
Heating Heat Pump
Cooling Ceiling Fan(s), Heat Pump
Flooring Carpet, Ceramic Tile, Hardwood
Window Features Double Pane Windows,Insulated Windows
Appliance Dishwasher, Microwave, Range
Heat Source Heat Pump
Laundry Electric Dryer Hookup, Washer Hookup
Exterior
Garage Attached, Concrete, Garage Door Opener
Garage Spaces 2.0
Community Features Sidewalks
Amenities Available Landscaping
View Mountain(s)
Roof Type Shingle
Topography Cleared, Level
Porch Back, Covered, Deck, Front Porch
Total Parking Spaces 2
Building
Entry Level One
Foundation Block
Sewer Septic Tank
Water Public
Architectural Style Ranch
Structure Type Brick,Stone,Vinyl Siding
New Construction No
Schools
Elementary Schools Sulphur Springs
Middle Schools Sulphur Springs
High Schools Daniel Boone
Others
Senior Community No
Tax ID 051g C 011.00
Acceptable Financing Cash, Conventional, FHA, Other
Listing Terms Cash, Conventional, FHA, Other
Read Less Info
Want to know what your home might be worth? Contact us for a FREE valuation!

Our team is ready to help you sell your home for the highest possible price ASAP
Bought with Rachel Moody-Livingston • Evans & Evans Real Estate

"My job is to find and attract mastery-based agents to the office, protect the culture, and make sure everyone is happy! "
7121 Regal Ln Suite 215, Knoxville, TN, 37918, United States






