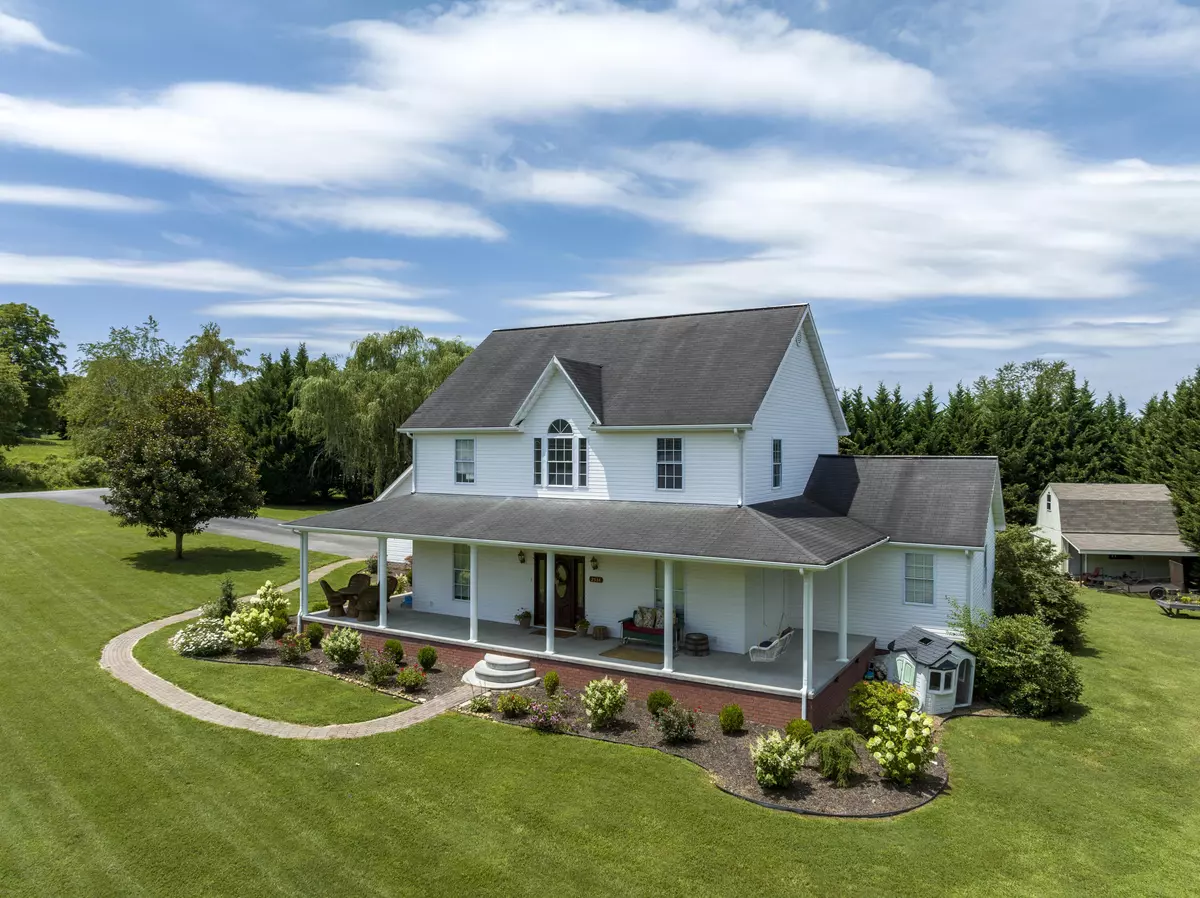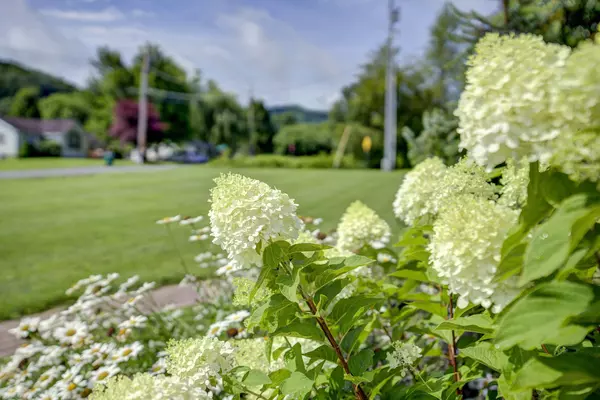$470,000
$489,000
3.9%For more information regarding the value of a property, please contact us for a free consultation.
4 Beds
3 Baths
3,052 SqFt
SOLD DATE : 09/07/2022
Key Details
Sold Price $470,000
Property Type Single Family Home
Sub Type Single Family Residence
Listing Status Sold
Purchase Type For Sale
Square Footage 3,052 sqft
Price per Sqft $153
Subdivision Miller S/D
MLS Listing ID 9941089
Sold Date 09/07/22
Bedrooms 4
Full Baths 2
Half Baths 1
Total Fin. Sqft 3052
Originating Board Tennessee/Virginia Regional MLS
Year Built 2002
Lot Size 1.540 Acres
Acres 1.54
Lot Dimensions 300x224
Property Description
VIDEO WILL BE POSTED SOON! Super wonderful home with great features to please all tastes. From the moment you drive onto the large corner lot, you will notice the gorgeous landscaping, covered front wrap-a-round porch and Mountain views. Fenced in back yard for privacy while enjoying your in-ground salt water pool, which includes solar cover, as well as off season cover. Before we walk you inside, please notice the 2 story out building where you can store everything you need. It has a stairwell leading to top level for another level of storage. Electricity as well. Private setting, all on 1.54 acres. Inside is tremendous as well. Guests will arrive through the front door into a very spacious Foyer area. This area leads left to the dining room, right to bedroom #2 on the main level. If you head straight in you will be in the Great room. This room has high ceilings, bamboo floors, tons of character. It also looks out over the pool. The hallway to the right leads down to the very large Master suite. (all the rooms in this home are over sized. It's really open and the space feels light, airy and wide-reaching). The kitchen has all new black stainless steal appliances that convey. Island in the center. There is a bonus room on this level between the Great room/Kitchen and 2-car garage. It's good finished space that could be a play room, office, 2nd den, craft room or just a foyer from garage. Laundry room is on this level as well. Upstairs has bedrooms 3 and 4, along with full bathroom. You will not be disappointed. I cannot stress enough how large these rooms are. If you are looking for large spacious rooms, you found it here. Super home.
The property has all new pumps for pool. New heat pump upstairs. Extensive landscaping. Mountain views. Please ENJOY!
Location
State TN
County Carter
Community Miller S/D
Area 1.54
Zoning Residential
Direction From Elizabethton, turn right onto Hwy 19E at Food City. Go approx 3-4 miles and turn left onto Siam Rd. Go approx 2.8 miles and the the house is on the corner of Siam and Mustang Valley Rd.
Rooms
Other Rooms Barn(s), Shed(s)
Basement Crawl Space
Interior
Heating Central, Heat Pump
Cooling Central Air, Heat Pump
Flooring Ceramic Tile, Hardwood, Laminate
Heat Source Central, Heat Pump
Laundry Electric Dryer Hookup, Washer Hookup
Exterior
Garage Attached
Garage Spaces 2.0
Pool Heated, In Ground
View Mountain(s)
Roof Type Asphalt
Topography Level
Porch Back, Front Patio, Front Porch, Porch
Total Parking Spaces 2
Building
Entry Level Two
Sewer Septic Tank
Water Public
Structure Type Brick,Vinyl Siding
New Construction No
Schools
Elementary Schools Valley Forge
Middle Schools Hampton
High Schools Hampton
Others
Senior Community No
Tax ID 050 199.26
Acceptable Financing Cash, Conventional, FHA, VA Loan
Listing Terms Cash, Conventional, FHA, VA Loan
Read Less Info
Want to know what your home might be worth? Contact us for a FREE valuation!

Our team is ready to help you sell your home for the highest possible price ASAP
Bought with Tayler Nidiffer • Lantern Real Estate

"My job is to find and attract mastery-based agents to the office, protect the culture, and make sure everyone is happy! "
7121 Regal Ln Suite 215, Knoxville, TN, 37918, United States






