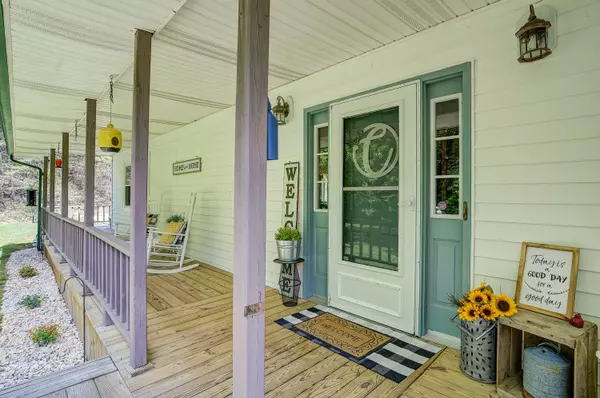$419,900
$419,900
For more information regarding the value of a property, please contact us for a free consultation.
4 Beds
4 Baths
2,620 SqFt
SOLD DATE : 06/30/2022
Key Details
Sold Price $419,900
Property Type Single Family Home
Sub Type Single Family Residence
Listing Status Sold
Purchase Type For Sale
Square Footage 2,620 sqft
Price per Sqft $160
Subdivision Not In Subdivision
MLS Listing ID 9938257
Sold Date 06/30/22
Style Farm House,Traditional
Bedrooms 4
Full Baths 3
Half Baths 1
Total Fin. Sqft 2620
Originating Board Tennessee/Virginia Regional MLS
Year Built 1995
Lot Size 3.160 Acres
Acres 3.16
Lot Dimensions See Acreage
Property Sub-Type Single Family Residence
Property Description
MULTIPLE OFFERS - HIGHEST AND BEST BY MAY 25 2022 5PM EST,
MOVE IN READY- Beautiful 2 story home in the perfect PRIVATE setting with 3.16 acres. Farmhouse style with full length covered porches front and back. Come inside to a flagstone foyer , left into the OPEN GREAT ROOM with built in cabinets flanking Gas log fireplace. Plenty of windows for natural light . Large kitchen with Granite counters , Island, Stainless appliances and a walk in pantry. .Good size dining area to accommodate everyone. French doors open to the back porch. All this with engineered hand scraped hardwood floors . Oversized Primary bedroom on main level approx 600 sq feet, large walk in closet, ensuite bath , double sink vanity and tub shower. Main level also has a large laundry/ mud room and 1/2 bath off the foyer. Upstairs with 3 more bedrooms, Bathroom in the hall with large shower and built in seats. One of the bedrooms upstairs also has its own private bath with tub shower. Full basement unfinished with 2 car drive under garage, and possible workshop area This home has everything you want. Large closets, newer windows 3yr, 80 gallon water heater 1yr, Charter INTERNET AND CABLE, YES YOU CAN WORK FROM HOME. This home has just as much to offer outside- concrete side patio surrounded by woods , full length covered front and back porches, large back yard with fire pit and large grassy area for play or garden. All this completely private, in the county , just minutes to anywhere you want to be . Located just off Piney Flats Road, This property is on the border of Sullivan and Carter Counties.**Wood stove in basement with flue , seller has never used. Septic-permit is for 3 bedroom. All information herein deemed reliable but subject to Buyer verification.
Location
State TN
County Sullivan
Community Not In Subdivision
Area 3.16
Zoning RS
Direction From Bristol Highway in Piney Flats , turn onto Piney Flats Road at Walgreens. Turn left on to Cripple Creek Rd, then left onto Rock Hill. 633 is on the right.
Rooms
Basement Exterior Entry, Full, Garage Door, Interior Entry, Workshop
Primary Bedroom Level First
Interior
Interior Features Primary Downstairs, Built-in Features, Entrance Foyer, Granite Counters, Kitchen Island, Kitchen/Dining Combo, Open Floorplan, Pantry, Storm Door(s), Walk-In Closet(s)
Heating Central, Electric, Heat Pump, Electric
Cooling Central Air, Heat Pump
Flooring Carpet, Ceramic Tile, Hardwood, Stone
Fireplaces Number 1
Fireplaces Type Basement, Gas Log, Great Room, Insert
Fireplace Yes
Window Features Insulated Windows
Appliance Dishwasher, Electric Range, Microwave
Heat Source Central, Electric, Heat Pump
Laundry Electric Dryer Hookup, Washer Hookup
Exterior
Exterior Feature See Remarks
Parking Features Asphalt, Attached, Garage Door Opener, Gravel
Garage Spaces 2.0
Utilities Available Cable Connected
View Mountain(s)
Roof Type Asphalt,Composition,Shingle
Topography Level, Part Wooded, Sloped
Porch Back, Covered, Front Porch, Patio, Rear Porch, See Remarks
Total Parking Spaces 2
Building
Entry Level Two
Sewer Septic Tank
Water Public
Architectural Style Farm House, Traditional
Structure Type Stone Veneer,Vinyl Siding
New Construction No
Schools
Elementary Schools Mary Hughes
Middle Schools East Middle
High Schools Sullivan East
Others
Senior Community No
Tax ID 136 054.10
Acceptable Financing Cash, Conventional, FHA, VA Loan
Listing Terms Cash, Conventional, FHA, VA Loan
Read Less Info
Want to know what your home might be worth? Contact us for a FREE valuation!

Our team is ready to help you sell your home for the highest possible price ASAP
Bought with Debi Bartley • REMAX Checkmate, Inc. Realtors
"My job is to find and attract mastery-based agents to the office, protect the culture, and make sure everyone is happy! "
7121 Regal Ln Suite 215, Knoxville, TN, 37918, United States






