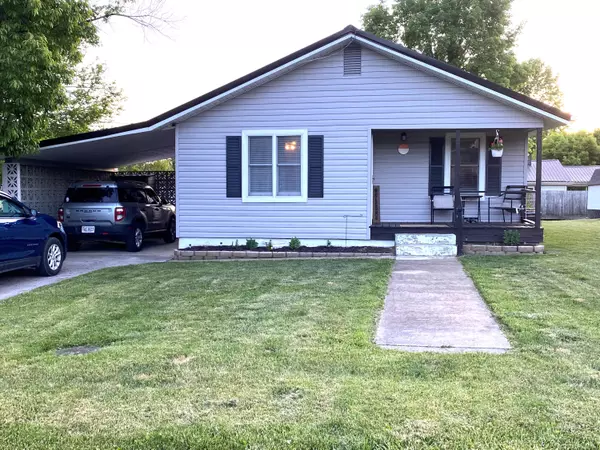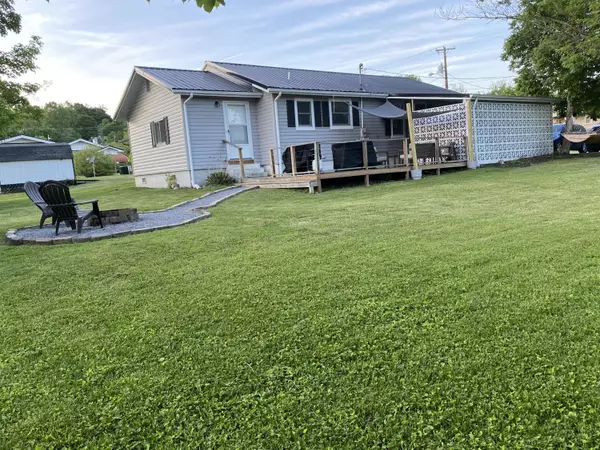$97,500
$98,500
1.0%For more information regarding the value of a property, please contact us for a free consultation.
2 Beds
1 Bath
1,137 SqFt
SOLD DATE : 08/19/2022
Key Details
Sold Price $97,500
Property Type Single Family Home
Sub Type Single Family Residence
Listing Status Sold
Purchase Type For Sale
Square Footage 1,137 sqft
Price per Sqft $85
Subdivision Not In Subdivision
MLS Listing ID 9937860
Sold Date 08/19/22
Style Cottage
Bedrooms 2
Full Baths 1
Total Fin. Sqft 1137
Originating Board Tennessee/Virginia Regional MLS
Year Built 1952
Lot Size 10,018 Sqft
Acres 0.23
Lot Dimensions 100' X 100'
Property Sub-Type Single Family Residence
Property Description
Updated and very well maintained 2/3 bedroom, 1 full bath, 1137 sq.ft. cottage with attached carport and partial storage basement on 2 lots in the town of Jonesville. Kitchen has new cabinets, counters, and stainless steel appliances. Freshly painted drywall interior and laminate floors in all rooms except vinyl in laundry and tile in kitchen and bath. Owner has installed a gas wall hung heater in the large living room. Replacement windows, new vinyl siding and metal roof. Plumbing and wiring was updated for kitchen, laundry, and bath. This home has a large private deck in back with a pathway leading to a large firepit. Heat pump, public water and sewer. Make your appointment today before this home is gone!
Location
State VA
County Lee
Community Not In Subdivision
Area 0.23
Zoning RESIDENTIAL
Direction From Wilderness Rd, Veterans Memorial Hwy intersection at Lee County Courthouse, continue toward Rose Hill and turn left onto Holmes St. Property is on the right. Sign in yard.
Rooms
Basement Block, Dirt Floor, Interior Entry, Partial
Interior
Interior Features Eat-in Kitchen, Laminate Counters, Open Floorplan, Remodeled, Walk-In Closet(s)
Heating Heat Pump, Propane
Cooling Ceiling Fan(s), Heat Pump
Flooring Ceramic Tile, Laminate, Vinyl
Window Features Double Pane Windows
Appliance Dishwasher, Electric Range, Microwave, Refrigerator
Heat Source Heat Pump, Propane
Laundry Electric Dryer Hookup, Washer Hookup
Exterior
Parking Features Deeded, Attached, Carport, Concrete
Garage Spaces 2.0
Community Features Sidewalks
Utilities Available Cable Connected
Amenities Available Landscaping
Roof Type Metal
Topography Level
Porch Deck, Front Porch
Total Parking Spaces 2
Building
Entry Level One
Sewer Public Sewer
Water Public
Architectural Style Cottage
Structure Type Block,Vinyl Siding
New Construction No
Schools
Elementary Schools Jonesville
Middle Schools Jonesville
High Schools Lee Co
Others
Senior Community No
Tax ID 53a-(9)-11,12
Acceptable Financing Cash, Conventional, FHA, VA Loan, VHDA
Listing Terms Cash, Conventional, FHA, VA Loan, VHDA
Read Less Info
Want to know what your home might be worth? Contact us for a FREE valuation!

Our team is ready to help you sell your home for the highest possible price ASAP
Bought with Brenda Hill • Appalachian Realty Executives, LLC
"My job is to find and attract mastery-based agents to the office, protect the culture, and make sure everyone is happy! "
7121 Regal Ln Suite 215, Knoxville, TN, 37918, United States






