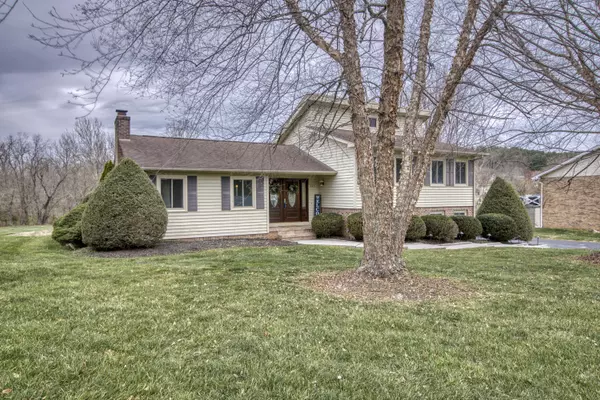$300,000
$279,900
7.2%For more information regarding the value of a property, please contact us for a free consultation.
3 Beds
2 Baths
1,848 SqFt
SOLD DATE : 05/02/2022
Key Details
Sold Price $300,000
Property Type Single Family Home
Sub Type Single Family Residence
Listing Status Sold
Purchase Type For Sale
Square Footage 1,848 sqft
Price per Sqft $162
Subdivision Country Club Estates
MLS Listing ID 9937316
Sold Date 05/02/22
Bedrooms 3
Full Baths 2
Total Fin. Sqft 1848
Originating Board Tennessee/Virginia Regional MLS
Year Built 1979
Lot Size 0.710 Acres
Acres 0.71
Lot Dimensions .71 acres
Property Sub-Type Single Family Residence
Property Description
Check out this beautiful 3 bedroom, 2 full bath Tri- Level home in Country Club Estates! Large open kitchen, dining and living room area with hardwood floors! Kitchen has nice granite counter tops and stainless steel appliances. Living room features a gas log fireplace. Master bedroom and master bathroom on the second level with two additional bedrooms and another full bathroom. First and second level have lots of windows and vaulted ceilings. The finished basement has a large den and laundry room with lots of windows and natural lighting. Level and cleared yard in the front and back of the house. Back deck that has lots of privacy that includes a hot tub and pergola with a metal roof. Driveway has plenty of space for parking. One car attached garage! No HOA! Natural gas for the gas logs! ''Buyers/buyers agent to verify all information* *Owner/Agent*
Location
State VA
County Washington
Community Country Club Estates
Area 0.71
Zoning R
Direction From Bristol take I-81 exit 17 Turn right onto cumming st, then .6 miles turn left onto fairway dr, 600 ft turn left onto Bogey dr, 700 ft destination is on the left.
Rooms
Basement Partially Finished
Interior
Interior Features Entrance Foyer, Granite Counters
Heating Heat Pump
Cooling Heat Pump
Flooring Carpet, Hardwood, Laminate
Fireplaces Type Gas Log, Living Room
Equipment Generator
Fireplace Yes
Window Features Insulated Windows
Appliance Dishwasher, Dryer, Gas Range, Microwave, Refrigerator, Washer
Heat Source Heat Pump
Laundry Gas Dryer Hookup, Washer Hookup
Exterior
Parking Features Asphalt
Garage Spaces 1.0
Utilities Available Cable Available
Roof Type Shingle
Topography Cleared, Level
Porch Back, Deck
Total Parking Spaces 1
Building
Entry Level Two,Tri-Level
Foundation Block
Sewer Public Sewer
Water Public
Structure Type Brick,Vinyl Siding
New Construction No
Schools
Elementary Schools Watauga
Middle Schools E. B. Stanley
High Schools Abingdon
Others
Senior Community No
Tax ID 105a 7 69 003372
Acceptable Financing Cash, Conventional, FHA
Listing Terms Cash, Conventional, FHA
Read Less Info
Want to know what your home might be worth? Contact us for a FREE valuation!

Our team is ready to help you sell your home for the highest possible price ASAP
Bought with Steve Willinger • Highlands Realty, Inc. Abingdon
"My job is to find and attract mastery-based agents to the office, protect the culture, and make sure everyone is happy! "
7121 Regal Ln Suite 215, Knoxville, TN, 37918, United States






