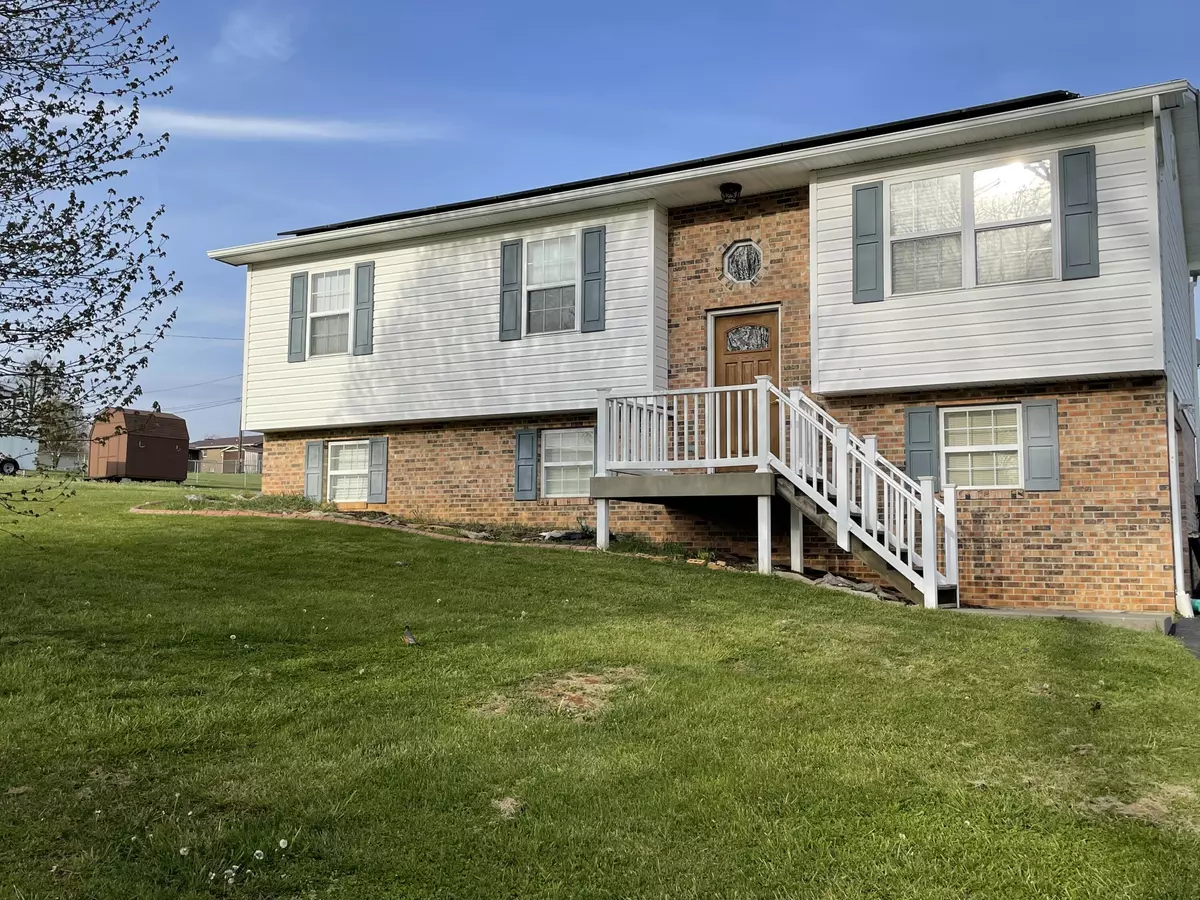$172,000
$180,000
4.4%For more information regarding the value of a property, please contact us for a free consultation.
3 Beds
1 Bath
1,994 SqFt
SOLD DATE : 06/08/2022
Key Details
Sold Price $172,000
Property Type Single Family Home
Sub Type Single Family Residence
Listing Status Sold
Purchase Type For Sale
Square Footage 1,994 sqft
Price per Sqft $86
Subdivision Clairmont Estates
MLS Listing ID 9936739
Sold Date 06/08/22
Style Split Foyer
Bedrooms 3
Full Baths 1
Total Fin. Sqft 1994
Originating Board Tennessee/Virginia Regional MLS
Year Built 1995
Lot Size 0.460 Acres
Acres 0.46
Lot Dimensions 101x197
Property Sub-Type Single Family Residence
Property Description
This home is a split foyer in the very nice neighborhood of Clairmont Estates. It offers 3 Bedrooms and 1 Bath all on the first floor along with a Kitchen, Dining Room and Living Room. The bathroom has been updated. It has beautiful hardwood floors. Downstairs has a very large den and work/storage room with washer and dryer hookup. This house is equipped with 11 Solar panels on the roof. The level back yard is fenced in with a very nice black fence. Back deck overlooking your backyard. Seller is still working on a few projects. This is a home you must see. Electric fence in backyard and electric car charge does not convey. All information is deemed reliable but not guaranteed Buyer/Buyers agent must verify information taken by tax records.)
Location
State VA
County Russell
Community Clairmont Estates
Area 0.46
Zoning Res
Direction Take exit 14 toward Abingdon turn right on west main street, take left on Porterfield Hwy, turn left on us-58 turn right on State route 604/memorial Dr. turn right on Seven Springs Hollow rd. turn left in Clairmont circle house is on left.
Rooms
Basement Block, Finished
Interior
Interior Features Kitchen/Dining Combo, Tile Counters
Heating Heat Pump, Propane
Cooling Heat Pump
Flooring Hardwood, Laminate, Tile
Window Features Insulated Windows,Skylight(s)
Appliance Dishwasher, Gas Range
Heat Source Heat Pump, Propane
Laundry Electric Dryer Hookup, Washer Hookup
Exterior
Parking Features Asphalt
Roof Type Shingle
Topography Level
Porch Deck
Building
Foundation Block
Sewer Septic Tank
Water Public
Architectural Style Split Foyer
Structure Type Brick,Vinyl Siding
New Construction No
Schools
Elementary Schools Castlewood
Middle Schools Lebanon
High Schools Castlewood
Others
Senior Community No
Tax ID 156r Ie 2854r2
Acceptable Financing Cash, Conventional, FHA, USDA Loan, VA Loan
Listing Terms Cash, Conventional, FHA, USDA Loan, VA Loan
Read Less Info
Want to know what your home might be worth? Contact us for a FREE valuation!

Our team is ready to help you sell your home for the highest possible price ASAP
Bought with Melanie Trinkle • KW Kingsport
"My job is to find and attract mastery-based agents to the office, protect the culture, and make sure everyone is happy! "
7121 Regal Ln Suite 215, Knoxville, TN, 37918, United States






