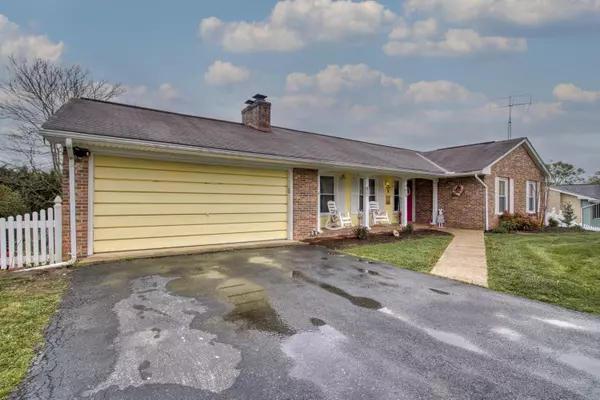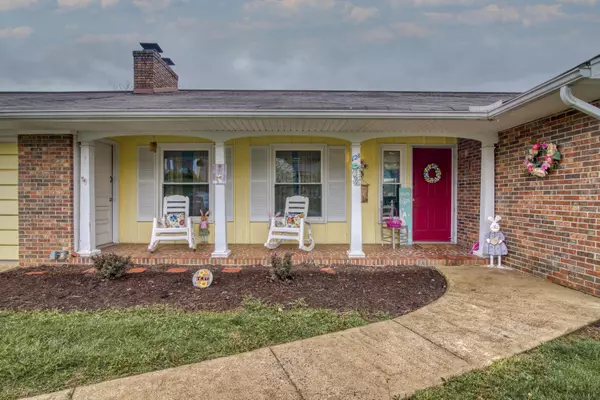$274,900
$279,900
1.8%For more information regarding the value of a property, please contact us for a free consultation.
4 Beds
3 Baths
2,578 SqFt
SOLD DATE : 05/16/2022
Key Details
Sold Price $274,900
Property Type Single Family Home
Sub Type Single Family Residence
Listing Status Sold
Purchase Type For Sale
Square Footage 2,578 sqft
Price per Sqft $106
Subdivision Collingwood
MLS Listing ID 9936652
Sold Date 05/16/22
Style Ranch
Bedrooms 4
Full Baths 2
Half Baths 1
Total Fin. Sqft 2578
Originating Board Tennessee/Virginia Regional MLS
Year Built 1973
Lot Size 0.350 Acres
Acres 0.35
Lot Dimensions 120 x 125
Property Description
Here is your chance to live in the desirable Collingwood subdivision, just minutes from downtown Bristol! With a fully fenced in yard, above ground pool, and a new heat pump— this property has a lot to offer. As you step inside the front door, you're met by a spacious entryway with new laminate wood flooring, which flows into the large living room featuring natural light and a fireplace. Additionally, the main level consists of both a formal dining room and an eat in kitchen (with a new range/oven & microwave), a master suite, two more bedrooms, and a full guest bathroom. Downstairs, you will find a walkout basement with a huge den & another fireplace, as well as an additional bedroom/office space, a half bath, and an oversized laundry/storage room. With so much usable square footage & the convenient location, this property is one you don't want to miss. Schedule your private showing today!
Information deemed reliable but not guaranteed. Buyer/buyers agent to verify.
Location
State TN
County Sullivan
Community Collingwood
Area 0.35
Zoning R
Direction From I-81 N, take exit 74A onto US-11W North, W. State St toward Bristol for 2.3 miles. Turn right onto SR-126, follow for 1.4 miles, turn right onto Collingwood Dr, turn left, turn right onto Amhurst Ln, follow to second to last house on the right, see sign.
Rooms
Basement Finished, Walk-Out Access
Interior
Interior Features Eat-in Kitchen
Heating Heat Pump
Cooling Heat Pump
Flooring Carpet, Ceramic Tile, Laminate
Fireplaces Type Den, Living Room
Fireplace Yes
Appliance Electric Range, Microwave, Refrigerator
Heat Source Heat Pump
Laundry Electric Dryer Hookup, Washer Hookup
Exterior
Garage Asphalt
Garage Spaces 2.0
Pool Above Ground
Roof Type Shingle
Topography Level
Porch Deck, Front Porch
Total Parking Spaces 2
Building
Sewer Public Sewer
Water Public
Architectural Style Ranch
Structure Type Brick
New Construction No
Schools
Elementary Schools Anderson
Middle Schools Vance
High Schools Tennessee
Others
Senior Community No
Tax ID 019m B 025.00
Acceptable Financing Cash, Conventional
Listing Terms Cash, Conventional
Read Less Info
Want to know what your home might be worth? Contact us for a FREE valuation!

Our team is ready to help you sell your home for the highest possible price ASAP
Bought with LORI CROSS HOBSON • The Addington Agency Bristol

"My job is to find and attract mastery-based agents to the office, protect the culture, and make sure everyone is happy! "
7121 Regal Ln Suite 215, Knoxville, TN, 37918, United States






