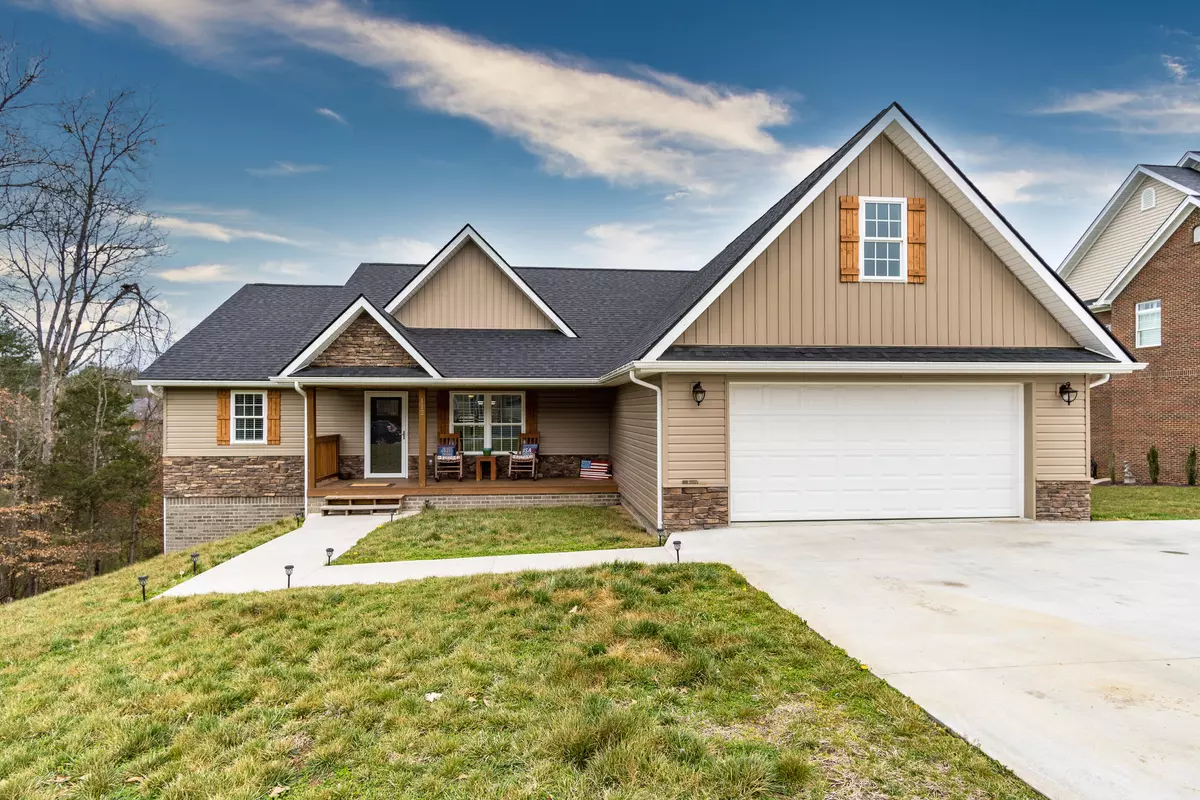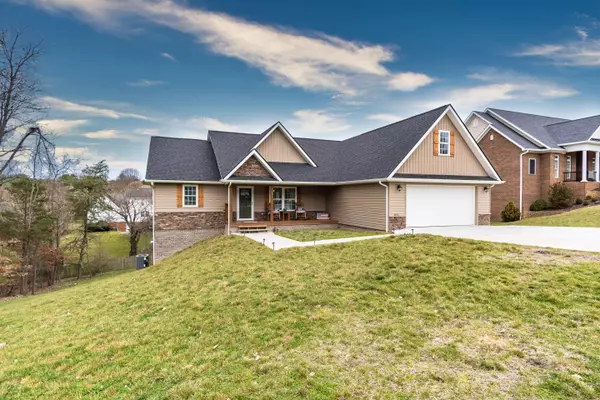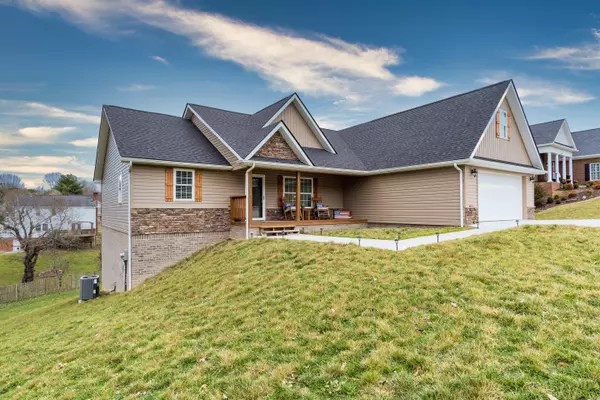$530,000
$549,900
3.6%For more information regarding the value of a property, please contact us for a free consultation.
5 Beds
3 Baths
4,096 SqFt
SOLD DATE : 08/05/2022
Key Details
Sold Price $530,000
Property Type Single Family Home
Sub Type Single Family Residence
Listing Status Sold
Purchase Type For Sale
Square Footage 4,096 sqft
Price per Sqft $129
Subdivision Candlewyck
MLS Listing ID 9935254
Sold Date 08/05/22
Bedrooms 5
Full Baths 3
Total Fin. Sqft 4096
Originating Board Tennessee/Virginia Regional MLS
Year Built 2019
Lot Size 0.400 Acres
Acres 0.4
Lot Dimensions 100X166.60 IRR
Property Description
Back on the market after finishing the basement! Nearly new, custom built, and move-in ready! This home has everything you need to live on one level with the added space of a finished full basement and a second story bonus room. On the main level you will find a bright open floorplan with the Dining Room, Living Room, Kitchen, and Breakfast Nook at the center of the home. The kitchen features granite countertops, stainless appliances - including a double oven and never used dishwasher - and a pantry. Primary and 2 other Bedrooms on the main level. Large Primary Suite features a walk-in closet, double sinks, soaking tub, and shower. Two more Bedrooms, a second Full Bathroom, Laundry Room, and a 2 car garage complete this level. Upstairs there is a large bonus room and floored attic space for storage. The walk-out basement is fully finished and has two Bedrooms, a huge Den, full Bathroom, bonus room, and a storage room. This space would make a great mother-in-law suite. Outside are 3 different covered areas for relaxing - an upper deck, lower deck, and front porch perfect for rocking chairs. The vacant lot next door may be purchased as well but is not included in this listing. Contact your Realtor® for more details and to schedule a showing!
Location
State TN
County Sullivan
Community Candlewyck
Area 0.4
Zoning Residential
Direction From Old Jonesboro Rd, turn onto Amber Dr, then Right onto Queensgate. Home will be on the Right.
Rooms
Basement Full, Heated, Plumbed, Walk-Out Access
Interior
Interior Features Primary Downstairs, Granite Counters, Open Floorplan, Pantry, Soaking Tub, Walk-In Closet(s)
Heating Heat Pump
Cooling Heat Pump
Flooring Carpet, Ceramic Tile, Hardwood
Window Features Double Pane Windows
Appliance Cooktop, Dishwasher, Double Oven, Refrigerator
Heat Source Heat Pump
Laundry Electric Dryer Hookup, Washer Hookup
Exterior
Garage Attached, Concrete, Garage Door Opener
Garage Spaces 2.0
Utilities Available Cable Connected
Roof Type Shingle
Topography Cleared, Sloped
Porch Back, Covered, Front Porch
Total Parking Spaces 2
Building
Entry Level One and One Half
Foundation Block
Sewer Public Sewer
Water Public
Structure Type Stone,Vinyl Siding
New Construction No
Schools
Elementary Schools Holston View
Middle Schools Tennessee Middle
High Schools Tennessee
Others
Senior Community No
Tax ID 022i G 035.00
Acceptable Financing Cash, Conventional, VA Loan
Listing Terms Cash, Conventional, VA Loan
Read Less Info
Want to know what your home might be worth? Contact us for a FREE valuation!

Our team is ready to help you sell your home for the highest possible price ASAP
Bought with Josh Turner • Greater Impact Realty Jonesborough

"My job is to find and attract mastery-based agents to the office, protect the culture, and make sure everyone is happy! "
7121 Regal Ln Suite 215, Knoxville, TN, 37918, United States






