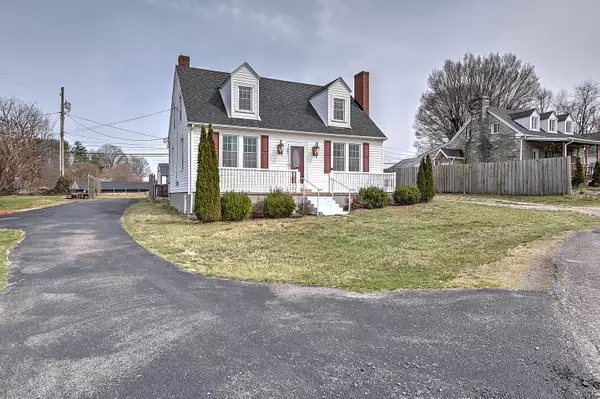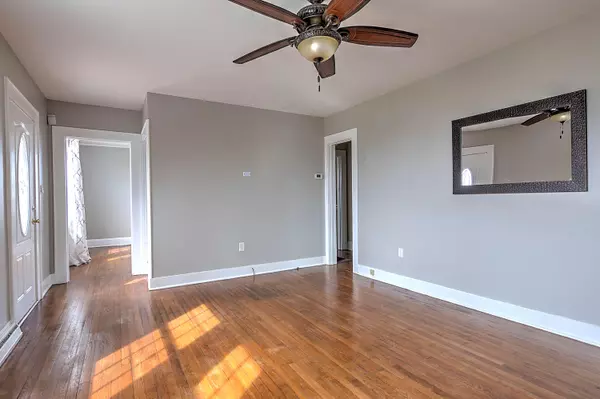$188,000
$189,900
1.0%For more information regarding the value of a property, please contact us for a free consultation.
3 Beds
2 Baths
1,800 SqFt
SOLD DATE : 05/13/2022
Key Details
Sold Price $188,000
Property Type Single Family Home
Sub Type Single Family Residence
Listing Status Sold
Purchase Type For Sale
Square Footage 1,800 sqft
Price per Sqft $104
Subdivision Not Listed
MLS Listing ID 9935137
Sold Date 05/13/22
Style Cape Cod
Bedrooms 3
Full Baths 2
Total Fin. Sqft 1800
Originating Board Tennessee/Virginia Regional MLS
Year Built 1946
Lot Size 0.600 Acres
Acres 0.6
Lot Dimensions 77 X 394 IRR
Property Sub-Type Single Family Residence
Property Description
Here's your chance to have an UPDATED HOME With CHARACTER and the CHARM STILL INTACT. This 3 BR/2BA Updated BEAUTY is waiting on a new owner!
The originial hardwoods that are REFINISHED, The Updated Lights, Doors, Windows, Heat Pump, Roof, Siding, Plumbing, Electrical, Kitchen, Bathrooms are already taken care of.
The yard is flat and you have a Large Storage Building that goes with the home. Also a newer above ground pool with all the filters and attachments stays also just in time for summer!
Grab this Beauty before she's gone!
Buyers/Buyers agents please verify all info taken from third party sources.
Gas logs on first floor in Living room fireplace are not hooked up. They convey with the property but the seller is not having them hooked up for any inspections. Seller selling home AS-Is and welcomes inspections but only for buyers knowledge
Location
State VA
County Washington
Community Not Listed
Area 0.6
Zoning R-1
Direction FROM INTERSTATE 81/EXIT 29-GLADE SPRING EXIT: TRAVEL NORTH ON HWY 91-STAY LEFT AT BANK OF MARION ON MAPLE ST. -HOME ON RIGHT PAST BANK OF MARION.
Rooms
Other Rooms Outbuilding, Shed(s), Storage
Basement Concrete, Crawl Space
Interior
Interior Features Kitchen Island, Remodeled, Restored
Heating Central, Electric, Heat Pump, Electric
Cooling Ceiling Fan(s), Central Air, Heat Pump
Flooring Hardwood
Fireplaces Type Gas Log, Living Room
Fireplace Yes
Window Features Double Pane Windows,Window Treatment-Negotiable
Appliance Dishwasher, Electric Range, Refrigerator
Heat Source Central, Electric, Heat Pump
Laundry Electric Dryer Hookup, Washer Hookup
Exterior
Exterior Feature Garden
Parking Features RV Access/Parking, Circular Driveway
Pool Above Ground
Roof Type Shingle
Topography Cleared, Level
Porch Back, Covered, Front Porch
Building
Entry Level Two
Foundation Block
Sewer Public Sewer
Water Public
Architectural Style Cape Cod
Structure Type Vinyl Siding
New Construction No
Schools
Elementary Schools Meadowview
Middle Schools Glade Spring
High Schools Patrick Henry
Others
Senior Community No
Tax ID 052a4 A 42 004868
Acceptable Financing Cash, Conventional, FHA, USDA Loan, VA Loan, VHDA
Listing Terms Cash, Conventional, FHA, USDA Loan, VA Loan, VHDA
Read Less Info
Want to know what your home might be worth? Contact us for a FREE valuation!

Our team is ready to help you sell your home for the highest possible price ASAP
Bought with JULIA MAGGARD • Highlands Realty Bristol
"My job is to find and attract mastery-based agents to the office, protect the culture, and make sure everyone is happy! "
7121 Regal Ln Suite 215, Knoxville, TN, 37918, United States






