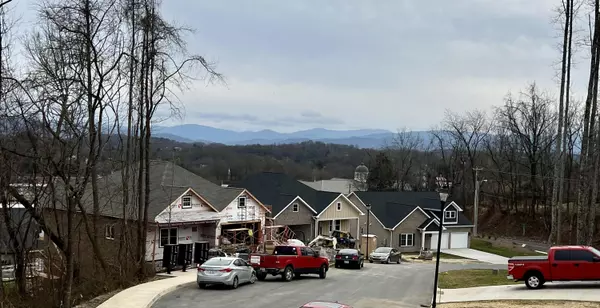$395,000
$389,900
1.3%For more information regarding the value of a property, please contact us for a free consultation.
2 Beds
2 Baths
1,600 SqFt
SOLD DATE : 04/22/2022
Key Details
Sold Price $395,000
Property Type Single Family Home
Sub Type Single Family Residence
Listing Status Sold
Purchase Type For Sale
Square Footage 1,600 sqft
Price per Sqft $246
Subdivision Ivy Trace
MLS Listing ID 9935176
Sold Date 04/22/22
Style Patio Home,PUD
Bedrooms 2
Full Baths 2
HOA Fees $125
Total Fin. Sqft 1600
Originating Board Tennessee/Virginia Regional MLS
Year Built 2022
Lot Dimensions PUD
Property Description
Low maintenance and one level living at it's finest, this home is a standout within walking distance of Downtown Jonesborough! High quality build by Barkley Custom Homes is sure to make you admire all the custom touches. This home offers 9ft ceilings and crown molding throughout with 10ft shiplap trays in both bedrooms, foyer, and living room. The beautiful LVP flooring ties all the colors together while also making it easy to keep clean. The master bath boasts a 6ft tiled walk in shower to enjoy instant hot water from the tankless water heater along with a very generously sized closet. All recessed lighting has the capability of 5 different color settings if you like the warm or cool tones of light. All this topped off with the luxury of having two oversized 9x8 garage doors that are sure to fit any vehicle you have. Don't miss out on this beautiful new construction before it's claimed. All info herein deemed reliable but subject to buyer/ buyers agent verification. Estimated completion end of March/ first of April. Owner/agent
Location
State TN
County Washington
Community Ivy Trace
Zoning Residential
Direction From Jonesborough main red light, head toward the BP/ Washington County Sheriffs office and turn right on N Cherokee. At the stop sign turn left and subdivision is on right. House will be on the left.
Interior
Interior Features Granite Counters, Kitchen Island, Kitchen/Dining Combo, Open Floorplan, Pantry, Walk-In Closet(s)
Heating Fireplace(s), Natural Gas
Cooling Central Air, Heat Pump
Flooring Plank
Fireplaces Number 1
Fireplaces Type Gas Log, Living Room
Fireplace Yes
Window Features Double Pane Windows,Insulated Windows
Appliance Dishwasher, Electric Range, Gas Range, Microwave, Refrigerator
Heat Source Fireplace(s), Natural Gas
Exterior
Garage Attached, Concrete, Garage Door Opener
Utilities Available Cable Available
Amenities Available Landscaping
View Mountain(s)
Roof Type Shingle
Topography Other
Porch Covered, Front Porch, Rear Porch
Building
Entry Level One
Foundation Slab
Sewer Public Sewer
Water Public
Architectural Style Patio Home, PUD
Structure Type Brick,HardiPlank Type
New Construction Yes
Schools
Elementary Schools Jonesborough
Middle Schools Jonesborough
High Schools David Crockett
Others
Senior Community No
Tax ID 052p C 007.00
Acceptable Financing Cash, Conventional
Listing Terms Cash, Conventional
Read Less Info
Want to know what your home might be worth? Contact us for a FREE valuation!

Our team is ready to help you sell your home for the highest possible price ASAP
Bought with Janie Barron • Arbella Properties JC

"My job is to find and attract mastery-based agents to the office, protect the culture, and make sure everyone is happy! "
7121 Regal Ln Suite 215, Knoxville, TN, 37918, United States




