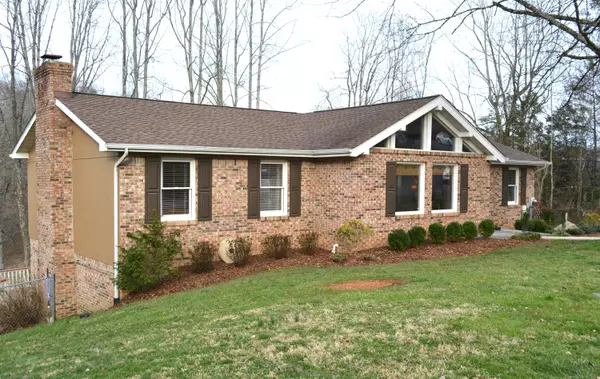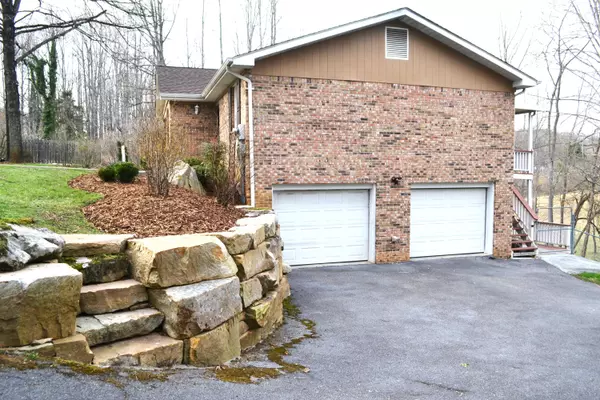$375,000
$345,000
8.7%For more information regarding the value of a property, please contact us for a free consultation.
4 Beds
3 Baths
2,286 SqFt
SOLD DATE : 04/21/2022
Key Details
Sold Price $375,000
Property Type Single Family Home
Sub Type Single Family Residence
Listing Status Sold
Purchase Type For Sale
Square Footage 2,286 sqft
Price per Sqft $164
Subdivision Collingwood
MLS Listing ID 9935133
Sold Date 04/21/22
Style Raised Ranch
Bedrooms 4
Full Baths 2
Half Baths 1
Total Fin. Sqft 2286
Originating Board Tennessee/Virginia Regional MLS
Year Built 1984
Lot Size 0.490 Acres
Acres 0.49
Lot Dimensions 122.35 X 172.78 IRR
Property Description
Experience the feel of country living while being within 8 minutes to the Pinnacle for shopping or dinner and 10 minutes to the new casino coming this summer!
As you enter this home, enjoy the bright oversized living area which boasts a cathedral ceiling, wood beams and large windows allowing for loads of light to enter! Hardwood and tiled floors throughout the main. This ranch style home offers 4-bedroom, 3- bathrooms, the master bedroom offers a walk-in closet and an additional 2nd closet,
a fully remodeled master bathroom with a walk-in tiled shower and double sink and vanities. 2 additional bedrooms on the main level with a fully updated hall bathroom. The kitchen is beautifully remodeled with white cabinets, granite counters, stainless appliances, eat-in kitchen. Enjoy your mornings or evenings with a coffee bar/wet bar station. The covered outdoor living is a few steps away!
The basement is newly carpeted with a remodeled half bath and 4th bedroom. The den is large and includes a wood burning insert with a blower to provide extra heat, Enjoy a walk-out to the huge outdoor living space, a 2-car garage with storage galore, a huge work bench, laundry with cabinets. The heavy-duty shelving will convey with the property.
Newer 2017 Roof.
This house is in a circle which offers much privacy. This is a must see!
Location
State TN
County Sullivan
Community Collingwood
Area 0.49
Zoning R A1
Direction From 11W take a left on the Blountville Hwy. 126 from Bristol, take a right into Collinwood Sub. Right onto Concord House is in the circle on the right. Sign. .GPS friendly
Rooms
Basement Block, Concrete, Exterior Entry, Garage Door, Partially Finished, Sump Pump, Workshop
Interior
Interior Features Bar, Built-in Features, Eat-in Kitchen, Entrance Foyer, Granite Counters, Kitchen/Dining Combo, Pantry, Remodeled, Walk-In Closet(s), Wet Bar
Heating Central, Electric, Heat Pump, Wood Stove, Electric
Cooling Central Air, Heat Pump
Flooring Carpet, Hardwood, Tile, Vinyl
Fireplaces Type Basement, Wood Burning Stove
Fireplace Yes
Window Features Double Pane Windows
Appliance Dishwasher, Electric Range, Microwave, Refrigerator
Heat Source Central, Electric, Heat Pump, Wood Stove
Laundry Electric Dryer Hookup
Exterior
Garage Deeded, Asphalt, Attached, Garage Door Opener
Garage Spaces 2.0
Community Features Sidewalks
Utilities Available Cable Connected
Amenities Available Landscaping
Roof Type Shingle
Topography Level, Sloped
Porch Back, Covered, Deck, Front Porch
Total Parking Spaces 2
Building
Entry Level One
Foundation Block
Sewer Public Sewer
Water Public
Architectural Style Raised Ranch
Structure Type Brick,Wood Siding
New Construction No
Schools
Elementary Schools Anderson
Middle Schools Tennessee Middle
High Schools Tennessee
Others
Senior Community No
Tax ID 019k A 024,00
Acceptable Financing Cash, Conventional
Listing Terms Cash, Conventional
Read Less Info
Want to know what your home might be worth? Contact us for a FREE valuation!

Our team is ready to help you sell your home for the highest possible price ASAP
Bought with Ann Lavender • Coldwell Banker Security Real Estate

"My job is to find and attract mastery-based agents to the office, protect the culture, and make sure everyone is happy! "
7121 Regal Ln Suite 215, Knoxville, TN, 37918, United States






