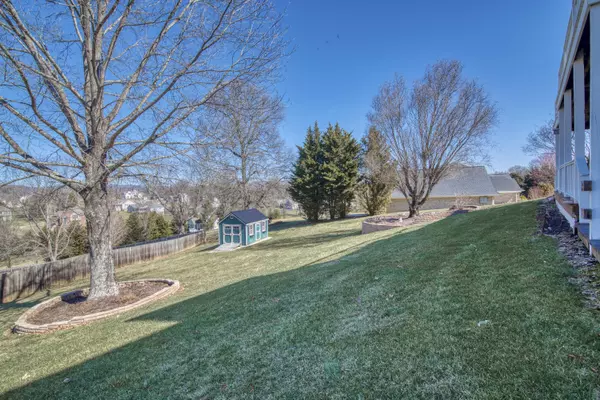$375,000
$424,900
11.7%For more information regarding the value of a property, please contact us for a free consultation.
3 Beds
3 Baths
2,822 SqFt
SOLD DATE : 03/24/2022
Key Details
Sold Price $375,000
Property Type Single Family Home
Sub Type Single Family Residence
Listing Status Sold
Purchase Type For Sale
Square Footage 2,822 sqft
Price per Sqft $132
Subdivision Spring Hill
MLS Listing ID 9934466
Sold Date 03/24/22
Style Cape Cod
Bedrooms 3
Full Baths 2
Half Baths 1
Total Fin. Sqft 2822
Originating Board Tennessee/Virginia Regional MLS
Year Built 1997
Lot Size 0.690 Acres
Acres 0.69
Lot Dimensions .69 acres
Property Sub-Type Single Family Residence
Property Description
This Cape Cod home sits on a fabulous corner lot with extensive landscaping, secondary circular driveway, large shed, Generac generator and a koi pond. Irrigation system and hot tub are just a few of the outstanding exterior features this property has to offer. With main level 2 car garage and lower level 2 car garage/workshop space the possibilities are numerous. Upon entering, you will find hardwood floor in the living room which have recently been polished and new carpet throughout the master bedroom, upstairs and the lower level. New, never been used, kitchen with amazing cabinets, island, granite countertops and appliances. Eat in breakfast area leads to an awning covered deck to enjoy the countryside. Main level master w/master bath having new double sinks, mirrors and lighting. Lower level has a great deal to offer including a new half bath w/ laundry. A little bonus...a space witch is for storage or a safe room. Remote controlled blinds throughout.
Location
State VA
County Washington
Community Spring Hill
Area 0.69
Zoning R2
Direction I81N to Exit 29. Left at bottom of ramp on Maple St. Continue to a Left on Spring Hill. Subject on the right.
Rooms
Other Rooms Shed(s)
Basement Exterior Entry, Full, Garage Door, Heated, Interior Entry, Partially Finished, Walk-Out Access, Workshop
Interior
Interior Features Eat-in Kitchen, Granite Counters, Kitchen Island, Kitchen/Dining Combo
Heating Heat Pump
Cooling Heat Pump
Flooring Carpet, Ceramic Tile, Hardwood
Equipment Generator
Window Features Insulated Windows
Appliance Dishwasher, Dryer, Electric Range, Refrigerator, Washer
Heat Source Heat Pump
Laundry Electric Dryer Hookup, Washer Hookup
Exterior
Exterior Feature Sprinkler System
Parking Features RV Access/Parking, Deeded, Asphalt, Attached, Circular Driveway, Garage Door Opener, Parking Pad, See Remarks
Garage Spaces 4.0
Amenities Available Landscaping, Spa/Hot Tub
Roof Type Shingle
Topography Cleared, Level, Sloped
Porch Covered, Deck, Porch, See Remarks
Total Parking Spaces 4
Building
Story 1
Foundation Block
Sewer Septic Tank
Water Public
Architectural Style Cape Cod
Level or Stories 1
Structure Type Brick,Vinyl Siding
New Construction No
Schools
Elementary Schools Meadowview
Middle Schools Glade Spring
High Schools Patrick Henry
Others
Senior Community No
Tax ID 052a419 13
Acceptable Financing Cash, Conventional, FHA, USDA Loan
Listing Terms Cash, Conventional, FHA, USDA Loan
Read Less Info
Want to know what your home might be worth? Contact us for a FREE valuation!

Our team is ready to help you sell your home for the highest possible price ASAP
Bought with Lisa Lundberg • Berkshire HHS, Jones Property Group
"My job is to find and attract mastery-based agents to the office, protect the culture, and make sure everyone is happy! "
7121 Regal Ln Suite 215, Knoxville, TN, 37918, United States






