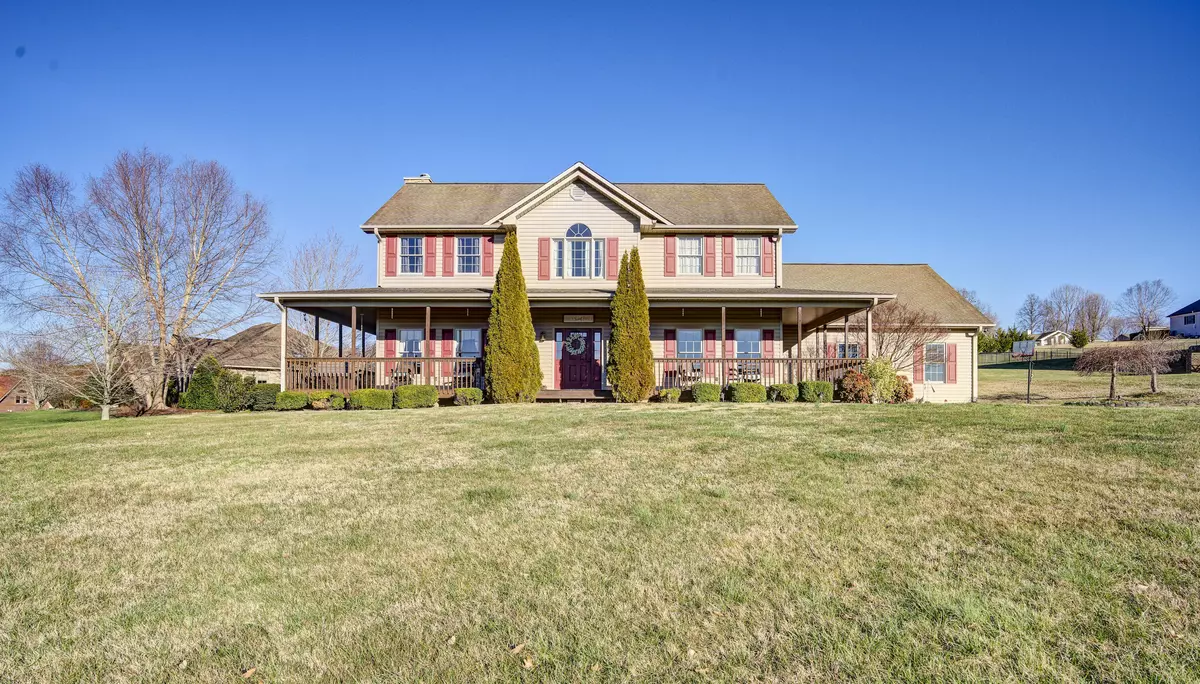$567,000
$575,000
1.4%For more information regarding the value of a property, please contact us for a free consultation.
3 Beds
3 Baths
2,604 SqFt
SOLD DATE : 06/27/2022
Key Details
Sold Price $567,000
Property Type Single Family Home
Sub Type Single Family Residence
Listing Status Sold
Purchase Type For Sale
Square Footage 2,604 sqft
Price per Sqft $217
Subdivision Lake Harbor Estates
MLS Listing ID 9934484
Sold Date 06/27/22
Style Traditional
Bedrooms 3
Full Baths 2
Half Baths 1
HOA Fees $33
Total Fin. Sqft 2604
Originating Board Tennessee/Virginia Regional MLS
Year Built 2006
Lot Size 0.790 Acres
Acres 0.79
Lot Dimensions 100.15 x 241/91
Property Description
Welcome to 713 Harbor Point Drive, a custom home located in prestigious Lake Harbor Estates.
There is plenty of space to spread out or entertain on the main level. The eat-in kitchen is well-appointed and a separate dining room offers a space for more formal occasions. The living room affords privacy and could be used as an office. Also on the main level is a den that is centered on a beautiful stone fireplace and a mudroom/pantry that conveniently connects the kitchen to an oversized, three-car garage.
Upstairs you will find a generous master suite with a window seat that looks out at the lake. The master also has an oversized closet containing the laundry and access to a walk-in storage room over the garage. Two other bedrooms complete the second level. All interior walls have recently been painted.
Relax outside on the wrap-around porch or enjoy the impressive views of Boone Lake from the oversized back deck. From either vantage point, you will also notice a flat lot that is perfectly manicured. The neighborhood includes a tennis court, gazebo and a community dock. A pre-paid one-year lease for a private slip conveys with the home.
Buyer/buyer's agent to verify all info.
Location
State TN
County Washington
Community Lake Harbor Estates
Area 0.79
Zoning Residential
Direction Johnson City or Kingsport take Hwy 36 and turn onto Boring Chapel Road. Go to the end and enter Lake Harbor Estates. Property will be on the right.
Rooms
Basement Crawl Space
Interior
Interior Features Eat-in Kitchen, Entrance Foyer, Kitchen Island, Pantry, Utility Sink
Heating Electric, Heat Pump, Electric
Cooling Central Air
Flooring Ceramic Tile, Hardwood
Fireplaces Number 1
Fireplaces Type Gas Log
Fireplace Yes
Window Features Double Pane Windows
Appliance Built-In Electric Oven, Cooktop, Dishwasher, Refrigerator
Heat Source Electric, Heat Pump
Laundry Electric Dryer Hookup, Washer Hookup
Exterior
Exterior Feature Dock, Tennis Court(s)
Garage Attached, Concrete, Garage Door Opener
Garage Spaces 3.0
View Water
Roof Type Shingle
Topography Level, Sloped
Porch Back, Deck, Porch, Wrap Around
Total Parking Spaces 3
Building
Entry Level Two
Foundation Block
Sewer Public Sewer
Water Public
Architectural Style Traditional
Structure Type Vinyl Siding
New Construction No
Schools
Elementary Schools Lake Ridge
Middle Schools Indian Trail
High Schools Science Hill
Others
Senior Community No
Tax ID 013f C 055.01 000
Acceptable Financing Cash, Conventional, FHA
Listing Terms Cash, Conventional, FHA
Read Less Info
Want to know what your home might be worth? Contact us for a FREE valuation!

Our team is ready to help you sell your home for the highest possible price ASAP
Bought with Kelly Hixson • Berkshire Hathaway Greg Cox Real Estate

"My job is to find and attract mastery-based agents to the office, protect the culture, and make sure everyone is happy! "
7121 Regal Ln Suite 215, Knoxville, TN, 37918, United States






