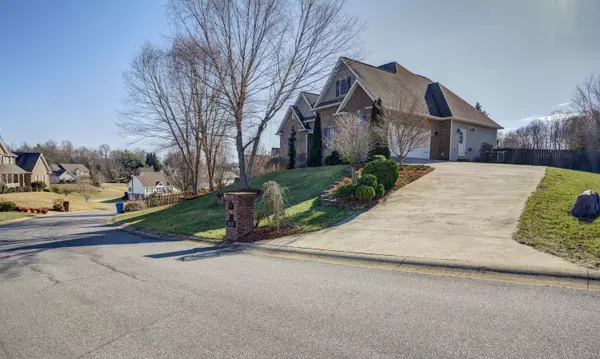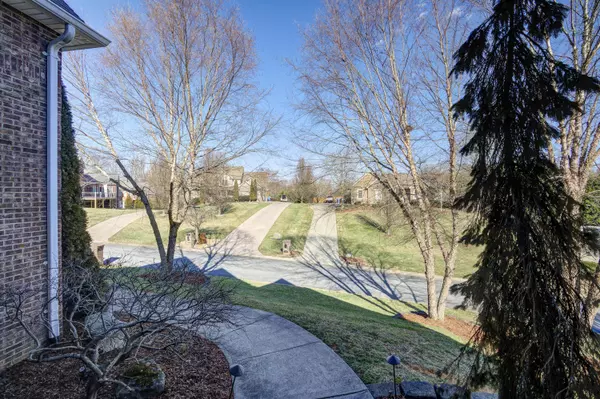$575,000
$550,000
4.5%For more information regarding the value of a property, please contact us for a free consultation.
5 Beds
3 Baths
3,242 SqFt
SOLD DATE : 03/04/2022
Key Details
Sold Price $575,000
Property Type Single Family Home
Sub Type Single Family Residence
Listing Status Sold
Purchase Type For Sale
Square Footage 3,242 sqft
Price per Sqft $177
Subdivision Walnut Grove
MLS Listing ID 9933770
Sold Date 03/04/22
Style Traditional
Bedrooms 5
Full Baths 3
Total Fin. Sqft 3242
Originating Board Tennessee/Virginia Regional MLS
Year Built 2006
Lot Size 1.090 Acres
Acres 1.09
Lot Dimensions 157.11 X 172.17 & 207.83 X 100
Property Description
MULTIPLE OFFERS - ALL OFFERS TO BE SUBMITTED BY SUNDAY AT 2PM. SELLER WILL DECIDE BY 6PM. Beautiful home in desirable Walnut Grove subdivision! This stunning home has over 3,200 finished square feet with 5 bedrooms, 3 baths and a 2-car main level garage. Lofty living room ceiling height and abundant natural light create an inviting main level centered around the exceptionally well-equipped kitchen. Master on the main and an additional bedroom and full bath on the main is a rare find in this market, providing numerous options for the homeowner. Adjoining the spacious living room is the eat-in kitchen which opens to a spectacular back patio overlooking the expansive backyard boasting a large gazebo. The expertly finished second level features the third and fourth bedrooms, a bath, and the 5th bedroom that can be a home theatre/workout room/bonus room. The unfinished basement has a single garage door from the second driveway and is plumbed for an additional bathroom. This home sale includes the lot directly behind this house, where the gazebo is. The additional lot is recorded as 108 Fawnwood Court, Parcel ID #052F F 033.00 000. The extra lot makes a large backyard for entertaining or gardening. Other highlights are: Brick and vinyl exterior, hardwood flooring, ceramic tile, granite counters, and 1-year Choice Plus Home Warranty included. Walnut Grove is located only minutes from downtown Jonesborough, convenient to I-26, less than15 minutes to JC Med Center, VA hospital, and ETSU. Buyer/Buyer's agent to verify information.
Location
State TN
County Washington
Community Walnut Grove
Area 1.09
Zoning RES
Direction From JC take Hwy 11 E towards Jonesborough, turn right at light onto Headtown Road. Take 2nd left into Walnut Grove Subdivision, Follow to Hackberry Drive, Turn Left onto Hackberry, House is on Left
Rooms
Other Rooms Gazebo
Basement Full, Unfinished, Walk-Out Access
Interior
Interior Features Primary Downstairs, Entrance Foyer, Granite Counters, Walk-In Closet(s)
Heating Central
Cooling Central Air
Flooring Carpet, Ceramic Tile, Hardwood
Fireplaces Number 1
Fireplaces Type Gas Log, Great Room
Fireplace Yes
Window Features Double Pane Windows
Appliance Dishwasher, Refrigerator
Heat Source Central
Exterior
Exterior Feature Sprinkler System
Garage Asphalt, Attached
Garage Spaces 3.0
Community Features Sidewalks
Roof Type Shingle
Topography Level, Sloped
Porch Back, Deck
Total Parking Spaces 3
Building
Entry Level Two
Sewer Public Sewer
Water Public
Architectural Style Traditional
Structure Type Brick,Vinyl Siding
New Construction No
Schools
Elementary Schools Jonesborough
Middle Schools Jonesborough
High Schools David Crockett
Others
Senior Community No
Tax ID 052f F 031.00 000
Acceptable Financing Cash, Conventional, VA Loan
Listing Terms Cash, Conventional, VA Loan
Read Less Info
Want to know what your home might be worth? Contact us for a FREE valuation!

Our team is ready to help you sell your home for the highest possible price ASAP
Bought with Kelly Hixson • Berkshire Hathaway Greg Cox Real Estate

"My job is to find and attract mastery-based agents to the office, protect the culture, and make sure everyone is happy! "
7121 Regal Ln Suite 215, Knoxville, TN, 37918, United States






