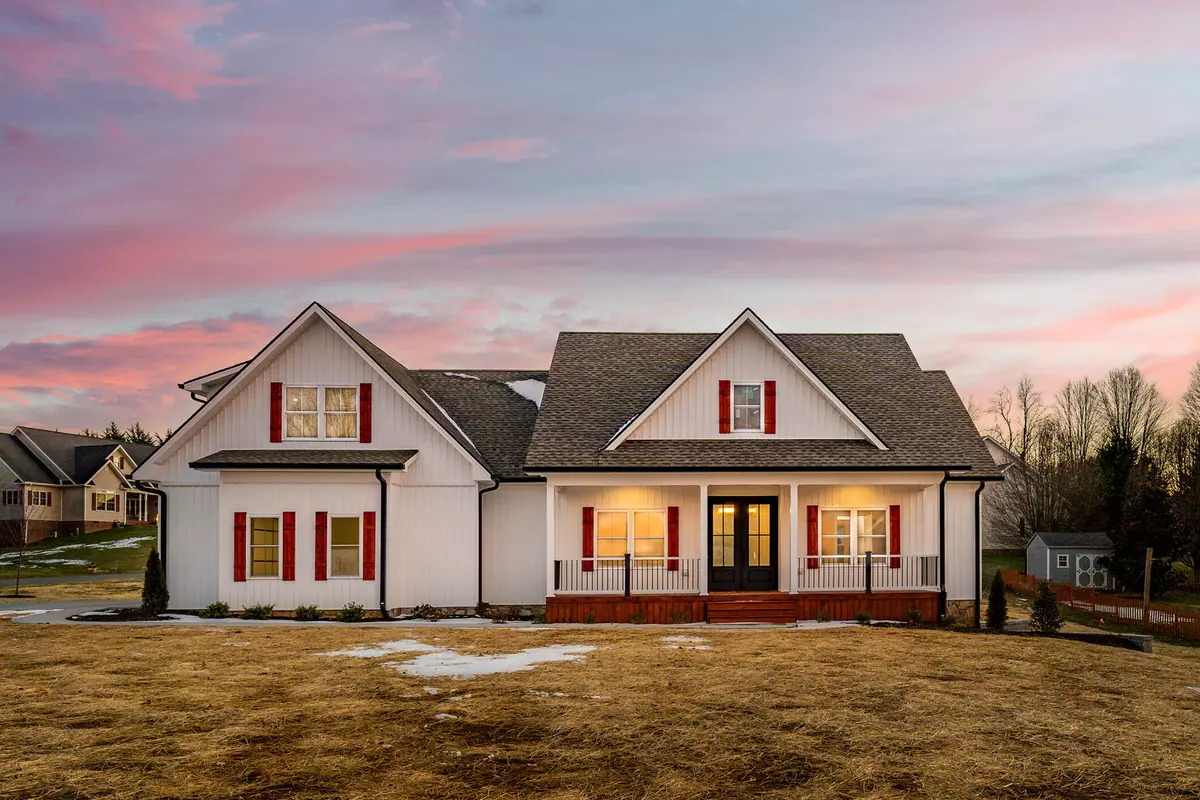$530,000
$519,900
1.9%For more information regarding the value of a property, please contact us for a free consultation.
4 Beds
3 Baths
3,030 SqFt
SOLD DATE : 03/14/2022
Key Details
Sold Price $530,000
Property Type Single Family Home
Sub Type Single Family Residence
Listing Status Sold
Purchase Type For Sale
Square Footage 3,030 sqft
Price per Sqft $174
Subdivision Not Listed
MLS Listing ID 9933133
Sold Date 03/14/22
Style Farmhouse
Bedrooms 4
Full Baths 3
Total Fin. Sqft 3030
Originating Board Tennessee/Virginia Regional MLS
Year Built 2022
Lot Size 0.590 Acres
Acres 0.59
Lot Dimensions irr
Property Sub-Type Single Family Residence
Property Description
Have you been dreaming of building a custom home but unsure of where to begin or afraid of the stress?! Let me introduce you to this brand new, custom build with all of the extras! Upon entering through the oversized front doors you are greeted with an open concept living/kitchen space. The floor to ceiling shiplap gas burning fireplace is the focal point of the space, but there is still so much more to see. Within this space you will find a formal dining room (with wainscoting wall design), a to-die-for kitchen with an oversized island with cooktop and seating, custom white cabinetry, a stainless farmhouse sink, white quartz countertops, a built in oven/microwave combo and a HUGE (hidden) butlers pantry. On one side of this home you will find two bedrooms along with a full bathroom and on the other side the MASTER. This master is not lacking a single detail. Beautiful ceiling work, a custom walk in closet complete with an island, a large bathroom with a tiled walk in shower, a beautiful soaker tub and a double vanity. Right outside of the master you will find your conveniently located laundry room and garage entrance. The upstairs of this beautiful home contains a large 4th bedroom and bathroom and a bonus space perfect for a den, office or playroom. There is also an additional ~600 sq ft of floored attic space that can be used as storage or easily finished to add an another 2-3 bedrooms (unlimited possibilities). The walkout basement also has an abundance of space for storage, yard equipment, a workshop or all of the above. The exterior of the home boasts large decks on both the front and rear of the home, a 2 car attached garage, a truly stunning and level lot and a gorgeous subdivision located only minutes from I81. The builder left no stone unturned on this modern farmhouse, schedule your showing for this looker ASAP! All information subject to errors and omissions and accuracy is not guaranteed. Buyer or buyer's agent to verify all information.
Location
State VA
County Washington
Community Not Listed
Area 0.59
Zoning r
Direction from exit 29 turn right onto Maple st, stay on maple street at the curve and then turn left onto Hillman Hwy. Subdivision will be on your left and then turn onto the first road (Holly Ridge) and you will be able to see the house. (not GPS friendly)
Rooms
Basement Block, Concrete, Sump Pump, Walk-Out Access
Interior
Interior Features Primary Downstairs, Eat-in Kitchen, Entrance Foyer, Kitchen Island, Kitchen/Dining Combo, Open Floorplan, Pantry, Soaking Tub, Utility Sink, Walk-In Closet(s)
Heating Fireplace(s), Heat Pump
Cooling Heat Pump
Flooring Vinyl
Fireplaces Number 1
Fireplaces Type Gas Log, Living Room
Fireplace Yes
Window Features Insulated Windows
Appliance Cooktop, Microwave, Refrigerator
Heat Source Fireplace(s), Heat Pump
Laundry Electric Dryer Hookup, Washer Hookup
Exterior
Parking Features Asphalt
Garage Spaces 2.0
Roof Type Shingle
Topography Level
Porch Back, Deck, Front Patio
Total Parking Spaces 2
Building
Entry Level Two
Foundation Block
Water Public
Architectural Style Farmhouse
Structure Type Vinyl Siding
New Construction Yes
Schools
Elementary Schools Meadowview
Middle Schools Glade Spring
High Schools Patrick Henry
Others
Senior Community No
Tax ID Tbd
Acceptable Financing Cash, Conventional, FHA, VA Loan
Listing Terms Cash, Conventional, FHA, VA Loan
Read Less Info
Want to know what your home might be worth? Contact us for a FREE valuation!

Our team is ready to help you sell your home for the highest possible price ASAP
Bought with Non Member • Non Member
"My job is to find and attract mastery-based agents to the office, protect the culture, and make sure everyone is happy! "
7121 Regal Ln Suite 215, Knoxville, TN, 37918, United States






