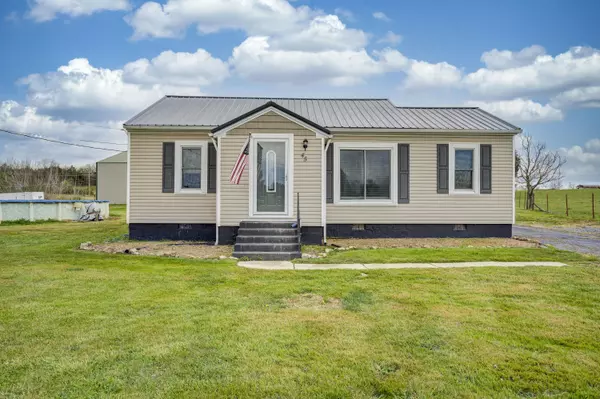$153,000
$140,000
9.3%For more information regarding the value of a property, please contact us for a free consultation.
2 Beds
2 Baths
964 SqFt
SOLD DATE : 04/27/2022
Key Details
Sold Price $153,000
Property Type Single Family Home
Sub Type Single Family Residence
Listing Status Sold
Purchase Type For Sale
Square Footage 964 sqft
Price per Sqft $158
Subdivision Not In Subdivision
MLS Listing ID 9936029
Sold Date 04/27/22
Style Cottage,Ranch
Bedrooms 2
Full Baths 2
Total Fin. Sqft 964
Originating Board Tennessee/Virginia Regional MLS
Year Built 1950
Lot Size 0.600 Acres
Acres 0.6
Lot Dimensions See Acres
Property Sub-Type Single Family Residence
Property Description
MULTIPLE OFFERS. PLEASE SUBMIT ALL OFFERS BY 4/7 9:30 PM County living at it's finest! USDA Eligible. This updated Cottage on a Large Level .6 acre Lot is ready to be made yours!
Enjoy a large living room with hardwood floors that spill into a bedroom with a large walk in closet separated by a sliding barn door. The Kitchen comes equipped with stainless stove and refrigerator, plenty of cabinet and counter space, an island, and a great dining space. The Spacious Master Suite features a great master bath with tiled walk in shower and walk in closet. Laundry room includes Washer and Dryer that Convey. Outdoors features a great 2 car carport (23X14) with concrete pad and an additional storage space (12X10) attached to it. Amazing 12X12 concrete patio area. Large, fully functional 28' above ground Pool and additional barn for storage. Metal roof is only 5 years old.
Home is equipped with newer double pane windows, newer electrical receptacles and switches. Lighting has been updated. Tile ceiling has been replaced with drywall. Countertops and floors have been refinished. Most walls have been replaced with new drywall and fresh paint!
Location
State TN
County Greene
Community Not In Subdivision
Area 0.6
Zoning A-1
Direction From Greeneville, take W. Andrew Johnson Hwy, then turn left onto N. Mohawk Road, then turn right onto Catawba Road.
Rooms
Other Rooms Outbuilding, Storage
Basement Crawl Space
Interior
Interior Features Kitchen Island, Remodeled, Walk-In Closet(s)
Heating Heat Pump
Cooling Heat Pump
Flooring Hardwood, Tile
Window Features Double Pane Windows
Appliance Electric Range, Refrigerator
Heat Source Heat Pump
Exterior
Parking Features Deeded, Carport, Concrete, Gravel
Carport Spaces 2
Utilities Available Cable Connected
Roof Type Metal
Topography Level
Porch Rear Patio
Building
Entry Level One
Sewer Septic Tank
Water Public
Architectural Style Cottage, Ranch
Structure Type Vinyl Siding
New Construction No
Schools
Elementary Schools Mcdonald
Middle Schools Mcdonald
High Schools West Greene
Others
Senior Community No
Tax ID 081 067.00
Acceptable Financing Cash, Conventional, FHA, USDA Loan, VA Loan
Listing Terms Cash, Conventional, FHA, USDA Loan, VA Loan
Read Less Info
Want to know what your home might be worth? Contact us for a FREE valuation!

Our team is ready to help you sell your home for the highest possible price ASAP
Bought with Jenny Barbour • Century 21 Heritage
"My job is to find and attract mastery-based agents to the office, protect the culture, and make sure everyone is happy! "
7121 Regal Ln Suite 215, Knoxville, TN, 37918, United States






