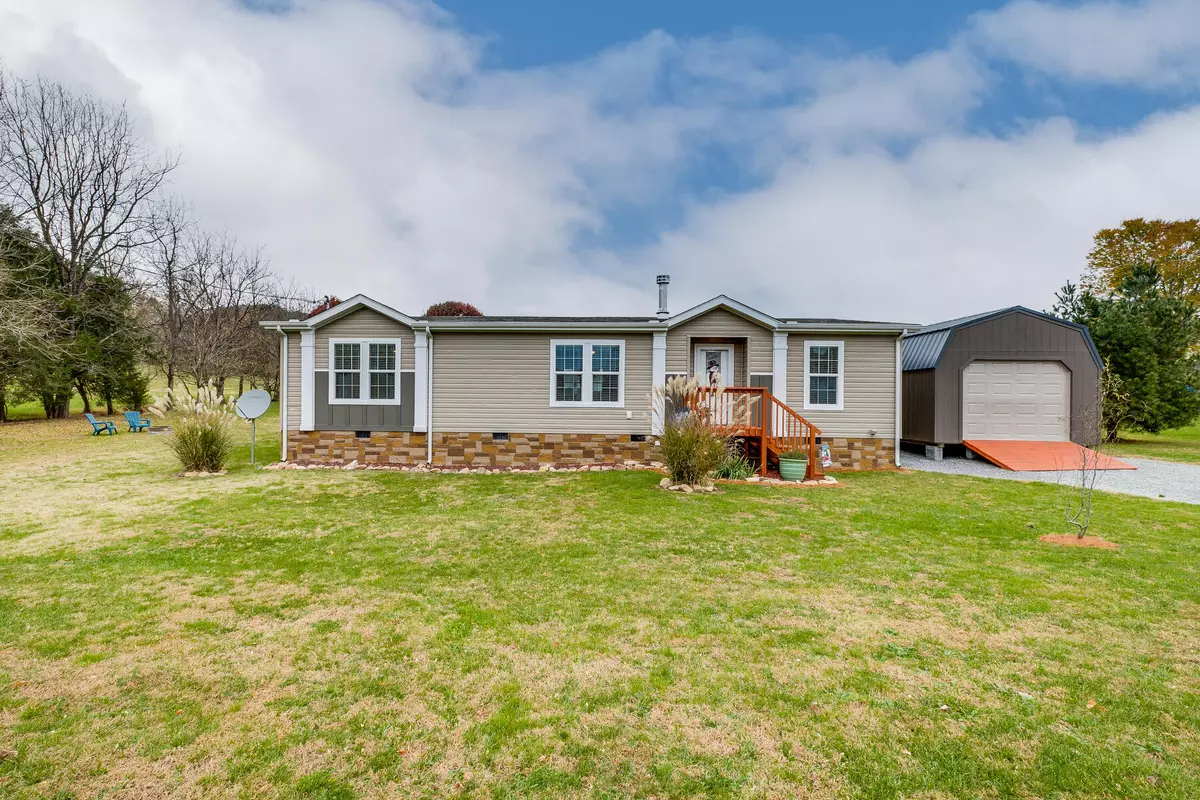$195,900
$189,900
3.2%For more information regarding the value of a property, please contact us for a free consultation.
3 Beds
2 Baths
1,560 SqFt
SOLD DATE : 01/10/2022
Key Details
Sold Price $195,900
Property Type Single Family Home
Sub Type Single Family Residence
Listing Status Sold
Purchase Type For Sale
Square Footage 1,560 sqft
Price per Sqft $125
Subdivision Green View Estates
MLS Listing ID 9931217
Sold Date 01/10/22
Bedrooms 3
Full Baths 2
Total Fin. Sqft 1560
Originating Board Tennessee/Virginia Regional MLS
Year Built 2019
Lot Size 0.760 Acres
Acres 0.76
Lot Dimensions 145 X 203.15
Property Description
New listing near Village of Ripley Creek! You will fall in love with this immaculate 3 bedroom/2 bathroom home the minute you step foot into it. The open floor plan is perfect for entertaining and the kitchen is a chef's dream. There is plenty of cabinet storage and countertop space for food prep and cooking. The oversized island/bar has a farmhouse sink, gooseneck faucet, pendant lights, and additional storage. The bright and airy living room is complemented by a cozy wood burning fireplace of stacked stone, a coffered ceiling, and recessed lighting. The split bedroom layout offers the 2 guest bedrooms and full bathroom on one side of the home, while the master bedroom is on the other. The huge master bedroom features a large closet, recessed lighting, and an ensuite bathroom with a garden tub, double vanity sinks, and an oversized walk-in tiled shower. Off the back of the home is a deck overlooking the level backyard and you'll appreciate the 1-car detached garage and workshop as well. Escape the city lights and enjoy stargazing while you sit around your firepit and listen to the sounds of the babbling creek. All of this and there are no city taxes (and USDA eligible financing is available). Schedule your showing today.
Location
State TN
County Greene
Community Green View Estates
Area 0.76
Zoning Residential
Direction US-11E to Left on TN-351 N to Left on Roaming Dr. to Right on Strolling Ln.
Rooms
Other Rooms Outbuilding
Basement Crawl Space
Interior
Interior Features Kitchen Island, Open Floorplan
Heating Heat Pump
Cooling Heat Pump
Flooring Carpet, Vinyl
Fireplaces Number 1
Fireplaces Type Living Room
Fireplace Yes
Window Features Double Pane Windows
Appliance Dishwasher, Microwave, Range, Refrigerator
Heat Source Heat Pump
Laundry Electric Dryer Hookup, Washer Hookup
Exterior
Garage Detached, Gravel
Garage Spaces 1.0
View Creek/Stream
Roof Type Shingle
Topography Level
Porch Back, Deck, Front Porch
Total Parking Spaces 1
Building
Entry Level One
Foundation Pillar/Post/Pier
Sewer Septic Tank
Water Public
Structure Type Vinyl Siding
New Construction No
Schools
Elementary Schools Chuckey
Middle Schools Chuckey Doak
High Schools Chuckey Doak
Others
Senior Community No
Tax ID 066c C 020.00 000
Acceptable Financing Cash, Conventional, FHA, THDA, USDA Loan, VA Loan
Listing Terms Cash, Conventional, FHA, THDA, USDA Loan, VA Loan
Read Less Info
Want to know what your home might be worth? Contact us for a FREE valuation!

Our team is ready to help you sell your home for the highest possible price ASAP
Bought with Callie Weaks • True North Real Estate

"My job is to find and attract mastery-based agents to the office, protect the culture, and make sure everyone is happy! "
7121 Regal Ln Suite 215, Knoxville, TN, 37918, United States






