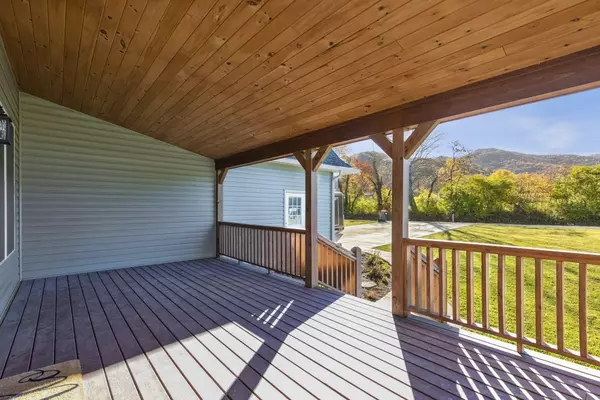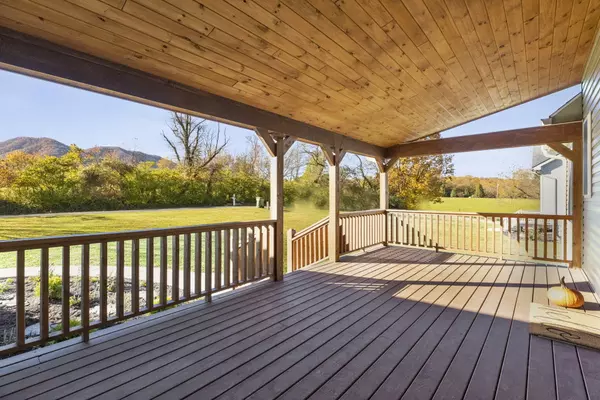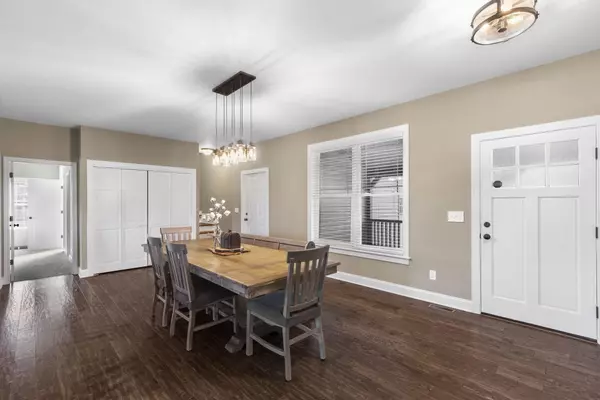$400,000
$389,000
2.8%For more information regarding the value of a property, please contact us for a free consultation.
4 Beds
3 Baths
2,568 SqFt
SOLD DATE : 12/20/2021
Key Details
Sold Price $400,000
Property Type Single Family Home
Sub Type Single Family Residence
Listing Status Sold
Purchase Type For Sale
Square Footage 2,568 sqft
Price per Sqft $155
Subdivision Miller S/D
MLS Listing ID 9930938
Sold Date 12/20/21
Style Craftsman
Bedrooms 4
Full Baths 3
Total Fin. Sqft 2568
Originating Board Tennessee/Virginia Regional MLS
Year Built 2020
Lot Size 0.460 Acres
Acres 0.46
Lot Dimensions 99X200
Property Description
Don't miss this stunning 4-bedroom, 3 bath home that provides easy main-level living. Enjoy gorgeous mountain views from both front and rear covered porches! Offering a wonderful open floor plan that is both spacious and built using high quality finishes, this home will not disappoint and is often hard to find! Pella windows, high ceilings, and views of Siam Valley from almost every room make this home stand out. The foyer opens into a large dining area that leads into the oversized great room with custom wood vaulted ceilings and a gorgeous stone fireplace. The kitchen includes ample high end, solid wood, soft-close white cabinetry, stainless appliances, granite counter tops, and an island with plenty of space for additional seating. The rich real hard wood flooring, warm colors, and oil-rubbed bronze fixtures accent this home perfectly. Off the kitchen/great room, you will find an oversized covered back porch perfect for entertaining, enjoying the view and peaceful surroundings and completely fenced-in level back yard! The main level master bedroom is extremely large and includes a walk-in closet and en-suite master bath with soaking tub and oversized tile shower. Two additional spacious bedrooms are located on the opposite side of the main level, along with a hallway full bath. The garage has high ceilings and offers generous space for larger vehicles/storage. Upstairs you will find two additional rooms that could be used as a bonus/office space or an additional oversized 4th bedroom with a large closet that includes its own private full bath. The Watauga River is located 1.8 miles and the Appalachian Trail and both sides of Watauga Lake are an easy 15-minute drive. The owners recently extended the kitchen cabinets creating additional storage, added matching granite counters and fenced in the back yard. This like-new home is only a year old and won't last long! Information obtained from public records and deemed reliable but not guaranteed. Please verify.
Location
State TN
County Carter
Community Miller S/D
Area 0.46
Zoning Residential
Direction From 19E, turn left on Siam Rd. Turn left on Mustang Valley Lane. Home is on the right.
Rooms
Basement Crawl Space
Primary Bedroom Level First
Interior
Interior Features Primary Downstairs, Eat-in Kitchen, Entrance Foyer, Granite Counters, Kitchen Island, Kitchen/Dining Combo, Open Floorplan, Pantry, Walk-In Closet(s), Whirlpool
Heating Electric, Heat Pump, Electric
Cooling Ceiling Fan(s), Central Air, Heat Pump
Flooring Carpet, Ceramic Tile, Hardwood
Fireplaces Number 1
Fireplaces Type Living Room, Stone
Fireplace Yes
Window Features Double Pane Windows
Appliance Dishwasher, Microwave, Range, Refrigerator
Heat Source Electric, Heat Pump
Laundry Electric Dryer Hookup, Washer Hookup
Exterior
Garage Concrete
Garage Spaces 2.0
Community Features Sidewalks
Utilities Available Cable Connected
View Mountain(s)
Roof Type Shingle
Topography Level
Porch Back, Covered, Deck, Front Porch, Rear Porch
Total Parking Spaces 2
Building
Entry Level One and One Half,One
Foundation Block
Sewer Septic Tank
Water Public
Architectural Style Craftsman
Structure Type Stone Veneer,Vinyl Siding
New Construction No
Schools
Elementary Schools Valley Forge
Middle Schools Hampton
High Schools Hampton
Others
Senior Community No
Tax ID 050 199.20
Acceptable Financing Cash, Conventional, FHA, VA Loan
Listing Terms Cash, Conventional, FHA, VA Loan
Read Less Info
Want to know what your home might be worth? Contact us for a FREE valuation!

Our team is ready to help you sell your home for the highest possible price ASAP
Bought with Rachel Moody-Livingston • Evans & Evans Real Estate

"My job is to find and attract mastery-based agents to the office, protect the culture, and make sure everyone is happy! "
7121 Regal Ln Suite 215, Knoxville, TN, 37918, United States





