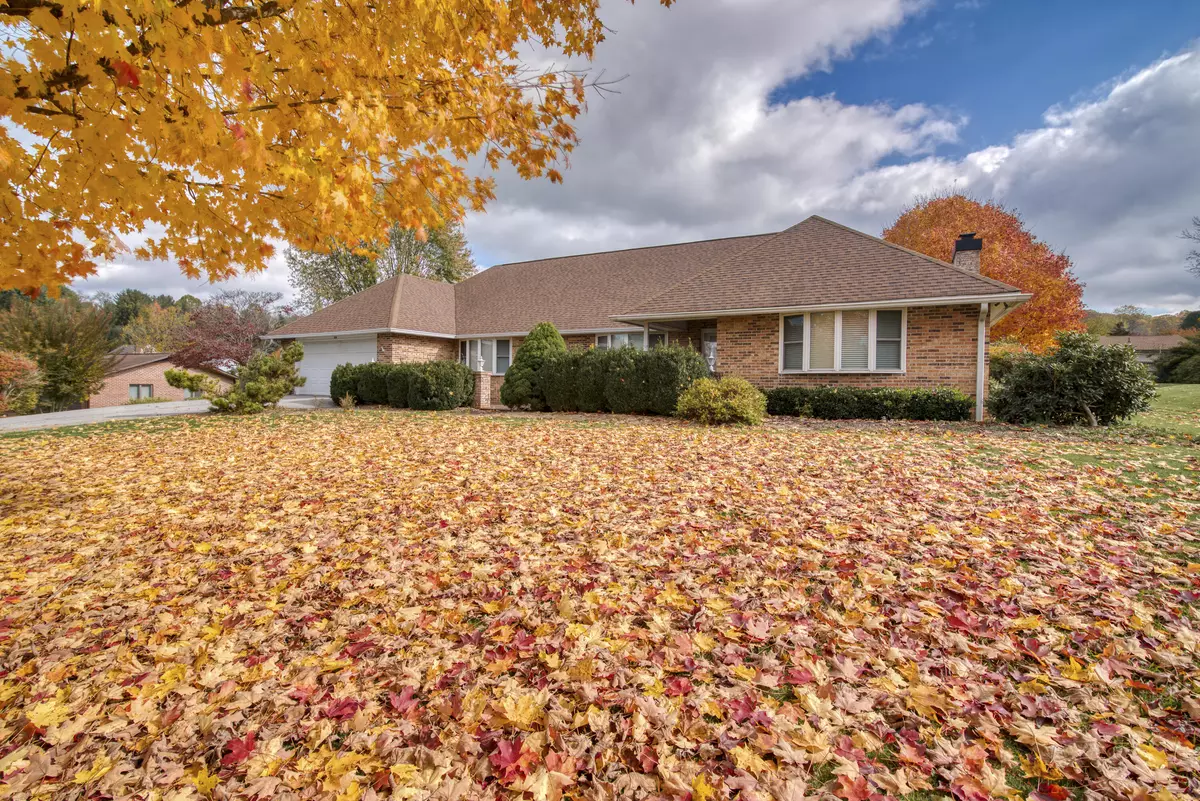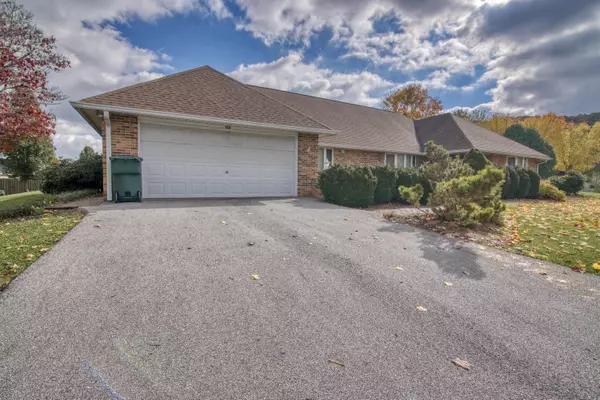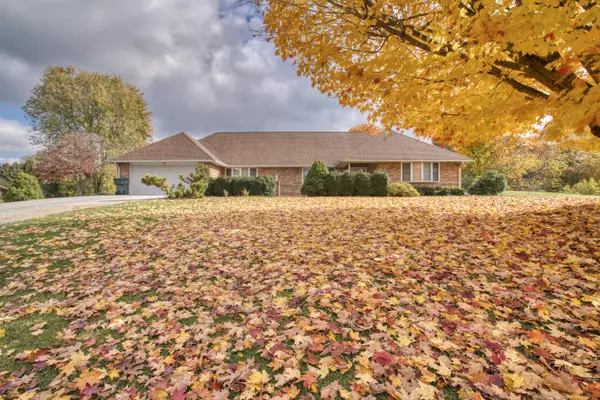$310,000
$299,900
3.4%For more information regarding the value of a property, please contact us for a free consultation.
4 Beds
3 Baths
2,266 SqFt
SOLD DATE : 12/28/2021
Key Details
Sold Price $310,000
Property Type Single Family Home
Sub Type Single Family Residence
Listing Status Sold
Purchase Type For Sale
Square Footage 2,266 sqft
Price per Sqft $136
Subdivision Country Club Estates
MLS Listing ID 9930791
Sold Date 12/28/21
Style Traditional
Bedrooms 4
Full Baths 2
Half Baths 1
Total Fin. Sqft 2266
Originating Board Tennessee/Virginia Regional MLS
Year Built 1980
Lot Size 0.520 Acres
Acres 0.52
Lot Dimensions Approx 0.52 Acres
Property Sub-Type Single Family Residence
Property Description
True Classic one level living all brick 4 bedroom 2 1/2 bathrooms located in one of Abingdon premier subdivision ready for you to make it your own. Entering from the covered front porch through the expansive foyer with gleaming 3/4 inch hardwood floors that flow throughout most of the home. Now moving forward stepping into the marvelous great room with a brick fireplace with gas log insert to complete the room and to keep you warm on those cold winter nights. We have an inviting Master bedroom just off the foyer being an en suite as well as being separated from the other bedrums of the home. Now just down the hall we find three more accommodating bedrooms with one full bath and half bath to share between. Just off the great room where here we enter into the kitchen through a cased opening. Very functional and spacious design for convenience. Now moving through another cased opening you will find a large den area that could function as a library or study this area could also be converted to another bedroom with minimal modifications. Laundry is also accessible in the den. Now lets head out of the great room to the open patio area with a great back yard fenced in with black aluminum oxidize fencing. Level yard area which makes it easy to maintain. Many possibilities with this all one level living located in the Country Club estates Abingdon, VA . Brick front patio/Brick Back Patio/ Back yard fencing for your pet or small child . All brick construction two car attached garage these are just a few of the reasons not to let this pass you by. Make your move today!!
Location
State VA
County Washington
Community Country Club Estates
Area 0.52
Zoning R-1
Direction From I-81 North Take exit 17 and turn right at the bottom of the ramp. Then left onto Birdie Drive for 0.3 miles then Left onto Bogey Drive for 0.2 miles House will be on the Left see sign.
Rooms
Basement Crawl Space
Primary Bedroom Level First
Interior
Interior Features Central Vacuum
Heating Heat Pump
Cooling Heat Pump
Flooring Hardwood, Vinyl
Fireplaces Number 1
Fireplaces Type Brick, Gas Log, Great Room
Fireplace Yes
Window Features Insulated Windows
Appliance Electric Range, Refrigerator, Trash Compactor
Heat Source Heat Pump
Laundry Electric Dryer Hookup, Washer Hookup
Exterior
Parking Features Asphalt, Attached
Garage Spaces 2.0
Utilities Available Cable Available
Roof Type Composition,Shingle
Topography Rolling Slope
Porch Patio, Rear Patio
Total Parking Spaces 2
Building
Sewer Public Sewer
Water Public
Architectural Style Traditional
Structure Type Brick
New Construction No
Schools
Elementary Schools Watauga
Middle Schools E. B. Stanley
High Schools Abingdon
Others
Senior Community No
Tax ID 105a 7 28
Acceptable Financing Cash, Conventional
Listing Terms Cash, Conventional
Read Less Info
Want to know what your home might be worth? Contact us for a FREE valuation!

Our team is ready to help you sell your home for the highest possible price ASAP
Bought with Travis Dyson • Landmark Realty
"My job is to find and attract mastery-based agents to the office, protect the culture, and make sure everyone is happy! "
7121 Regal Ln Suite 215, Knoxville, TN, 37918, United States






