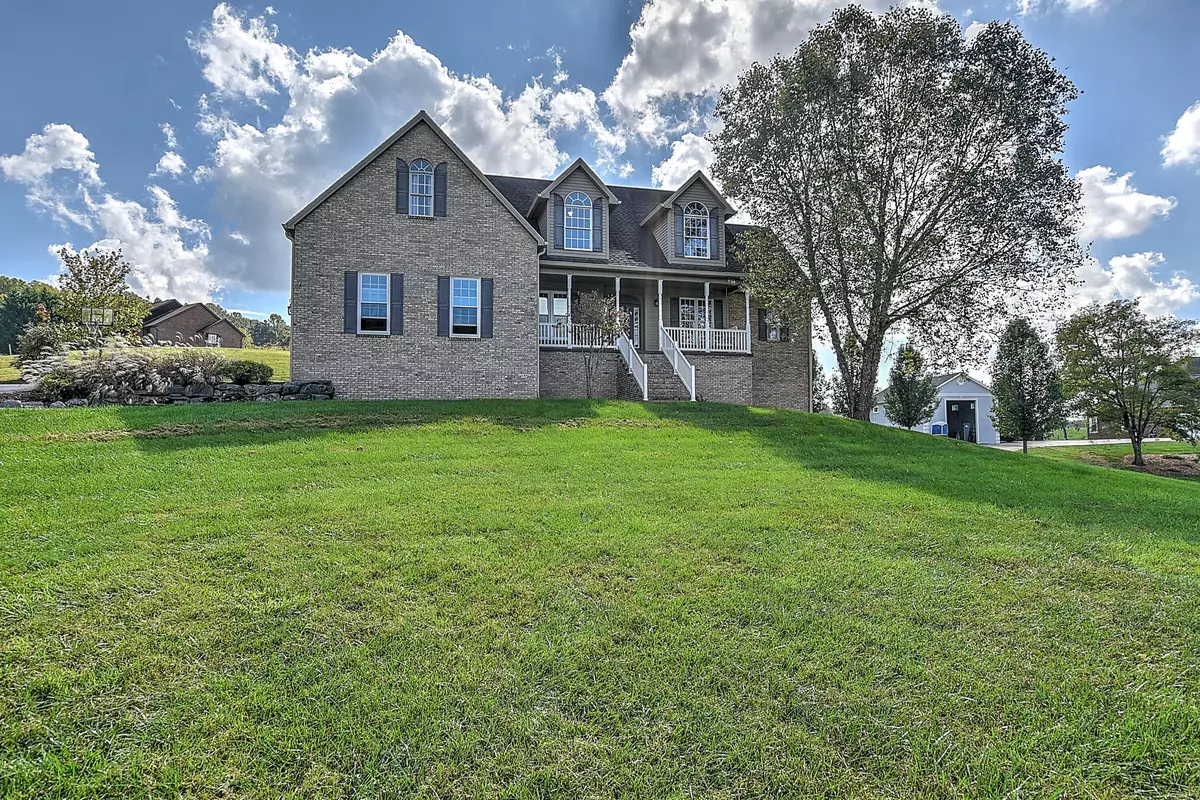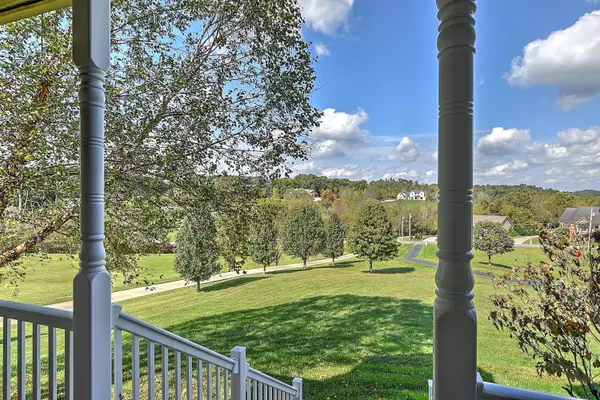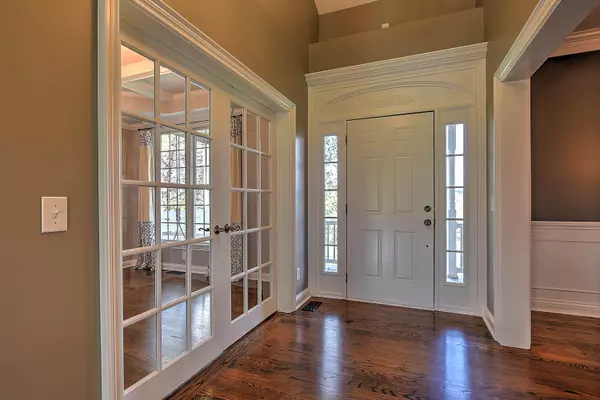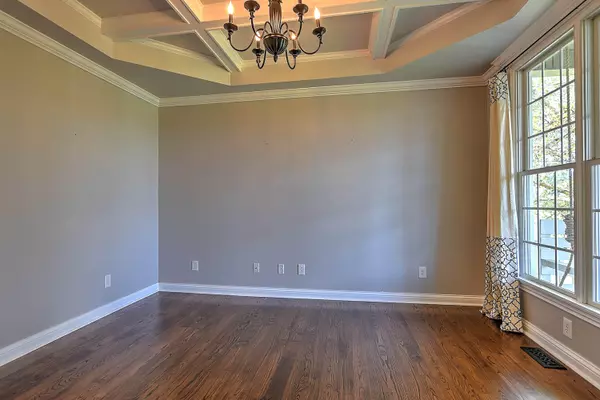$625,000
$600,000
4.2%For more information regarding the value of a property, please contact us for a free consultation.
5 Beds
4 Baths
3,803 SqFt
SOLD DATE : 12/22/2021
Key Details
Sold Price $625,000
Property Type Single Family Home
Sub Type Single Family Residence
Listing Status Sold
Purchase Type For Sale
Square Footage 3,803 sqft
Price per Sqft $164
Subdivision August Trace
MLS Listing ID 9930208
Sold Date 12/22/21
Bedrooms 5
Full Baths 3
Half Baths 1
Total Fin. Sqft 3803
Originating Board Tennessee/Virginia Regional MLS
Year Built 2005
Lot Size 1.850 Acres
Acres 1.85
Lot Dimensions 231 x 350
Property Description
A REWARDING ESCAPE PEACEFULLY SITUATED: Luxurious and upgraded, this 5 bedroom, 3.5 bathroom home of 5,987 total sq. ft. (including unfinished basement) rests on a lot of 1.85 acres on a peaceful country road in the highly sought after August Trace Subdivision. From the foyer, view the dramatic great room with its high windows, and gas log fireplace. Open stairs with rich wood trim lead to the second floor. The balcony on the second floor draws the eye up to the vaulted ceiling and also gives an exciting bird's eye view of the rolling countryside. The Kitchen, the heart of any home, this kitchen will be the center of all your entertaining. Plenty of premium workspace, a nearby walk-in pantry, with built in shelves, and a custom granite eat-in island complete with additional storage. Beautiful custom cabinetry with all soft-close drawers and doors, along with stainless steel appliances will appease chefs of any skill level. The main level master is a sybaritic retreat where you can shut out the frenzied world and simply relax. The attached master bath includes dual walk-in closets, his and her sinks, a standing shower, and a separate tub-perfect for busy mornings or romantic evenings. Do not let this one get away!!!
Location
State TN
County Washington
Community August Trace
Area 1.85
Zoning R1
Direction From Highway 26 take exit 17 for TN-354/Boones Creek Rd toward Jonesborough, travel 4.7 miles and take a right onto Hales rd. travel .7 property is on your left
Rooms
Basement Block, Full, Garage Door, Heated, Interior Entry, Unfinished
Interior
Interior Features Primary Downstairs, Balcony, Entrance Foyer, Granite Counters, Kitchen Island, Open Floorplan, Pantry, Soaking Tub, Utility Sink, Walk-In Closet(s), Wired for Data
Heating Central
Cooling Heat Pump
Flooring Hardwood, Tile
Fireplaces Number 1
Fireplaces Type Gas Log, Great Room
Equipment Dehumidifier
Fireplace Yes
Window Features Double Pane Windows
Appliance Built-In Electric Oven, Cooktop, Disposal, Microwave, Refrigerator
Heat Source Central
Laundry Electric Dryer Hookup, Washer Hookup
Exterior
Garage Asphalt, Attached, Garage Door Opener, Parking Pad
Garage Spaces 2.0
Utilities Available Cable Available
Roof Type Shingle
Topography Rolling Slope
Porch Front Porch, Rear Patio
Total Parking Spaces 2
Building
Entry Level Two
Foundation Block
Sewer Septic Tank
Water At Road
Structure Type Brick
New Construction No
Schools
Elementary Schools Jonesborough
Middle Schools Jonesborough
High Schools David Crockett
Others
Senior Community No
Tax ID 044p A 039.00 000
Acceptable Financing Cash, Conventional, FHA, USDA Loan, VA Loan
Listing Terms Cash, Conventional, FHA, USDA Loan, VA Loan
Read Less Info
Want to know what your home might be worth? Contact us for a FREE valuation!

Our team is ready to help you sell your home for the highest possible price ASAP
Bought with Sam Taylor • The Property Experts JC

"My job is to find and attract mastery-based agents to the office, protect the culture, and make sure everyone is happy! "
7121 Regal Ln Suite 215, Knoxville, TN, 37918, United States






