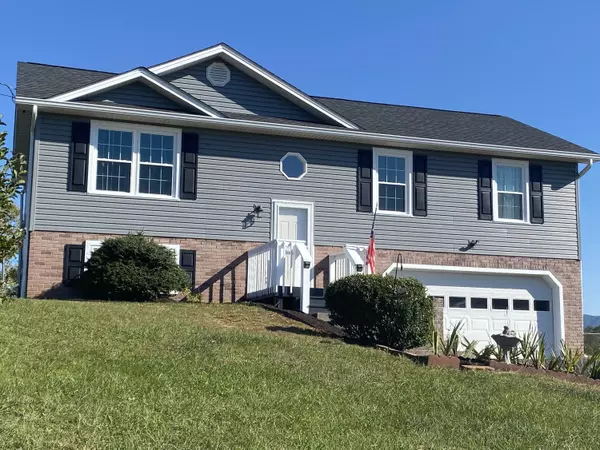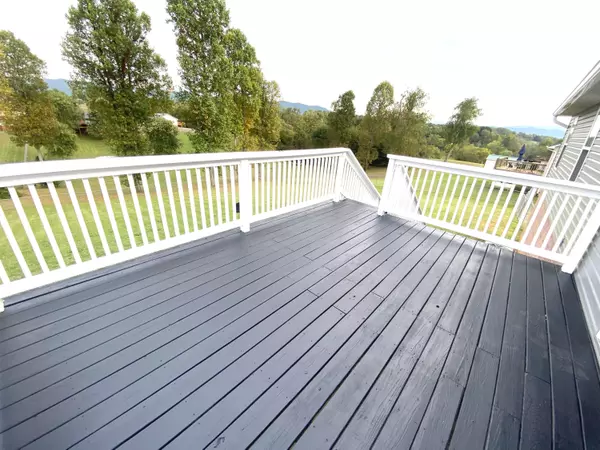$265,500
$267,900
0.9%For more information regarding the value of a property, please contact us for a free consultation.
4 Beds
3 Baths
1,716 SqFt
SOLD DATE : 11/18/2021
Key Details
Sold Price $265,500
Property Type Single Family Home
Sub Type Single Family Residence
Listing Status Sold
Purchase Type For Sale
Square Footage 1,716 sqft
Price per Sqft $154
Subdivision Mockingbird Place
MLS Listing ID 9929838
Sold Date 11/18/21
Style Split Foyer
Bedrooms 4
Full Baths 3
Total Fin. Sqft 1716
Originating Board Tennessee/Virginia Regional MLS
Year Built 2003
Lot Size 0.760 Acres
Acres 0.76
Lot Dimensions 100 X 335 X 107 X 303
Property Description
Highly desirable neighborhood in Jonesborough. Roomy 4 bedroom 3 bath in a great, quiet neighborhood. Bonus room and drive-in 2 car garage. Wood floors. Master has on-suite bathroom. NEW ROOF, NEW WINDOWS, NEW SIDING ! Large yard, back yard fenced and EXCEPTIONAL VIEWS !
Don't delay - this will go faaasssstttt!
Photos of 4th bedroom and 3rd bathroom, laundry room to come!
Owner also had back deck reinforced, re-joisted new step risers front porch and back deck.
Owner states that back yard extends past fence. Please see county plat attached. The information in this listing has been obtained from a 3rd party and/or tax records and must be verified before assuming accurate. Buyer(s) must verify all information.
Location
State TN
County Washington
Community Mockingbird Place
Area 0.76
Zoning residential
Direction Easiest is take Main Street to S. Lincoln, go south and turn left onto Spring Street, turn right onto Stage Rd, turn left onto Embreeville Rd, turn right into Mockingbird subdivision, follow and keep right at the split. House is on the left, 241 Mockingbird Place Lockbox on front door.
Rooms
Basement Concrete, Heated, Interior Entry
Interior
Interior Features Eat-in Kitchen, Entrance Foyer, Kitchen/Dining Combo, Open Floorplan
Heating Electric, Heat Pump, Electric
Cooling Central Air
Equipment Satellite Dish
Appliance Dishwasher, Dryer, Electric Range, Refrigerator, Washer
Heat Source Electric, Heat Pump
Laundry Electric Dryer Hookup, Washer Hookup
Exterior
Garage Attached, Garage Door Opener
Garage Spaces 2.0
Roof Type Shingle
Topography Cleared, Rolling Slope, Sloped
Porch Back, Deck
Total Parking Spaces 2
Building
Foundation Block
Sewer Septic Tank
Water Public
Architectural Style Split Foyer
Structure Type Vinyl Siding
New Construction No
Schools
Elementary Schools Jonesborough
Middle Schools Jonesborough
High Schools David Crockett
Others
Senior Community No
Tax ID 068f C 017.00 000
Acceptable Financing Cash, Conventional, THDA, USDA Loan
Listing Terms Cash, Conventional, THDA, USDA Loan
Read Less Info
Want to know what your home might be worth? Contact us for a FREE valuation!

Our team is ready to help you sell your home for the highest possible price ASAP
Bought with Jim Wilcox • REMAX Checkmate, Inc. Realtors

"My job is to find and attract mastery-based agents to the office, protect the culture, and make sure everyone is happy! "
7121 Regal Ln Suite 215, Knoxville, TN, 37918, United States






