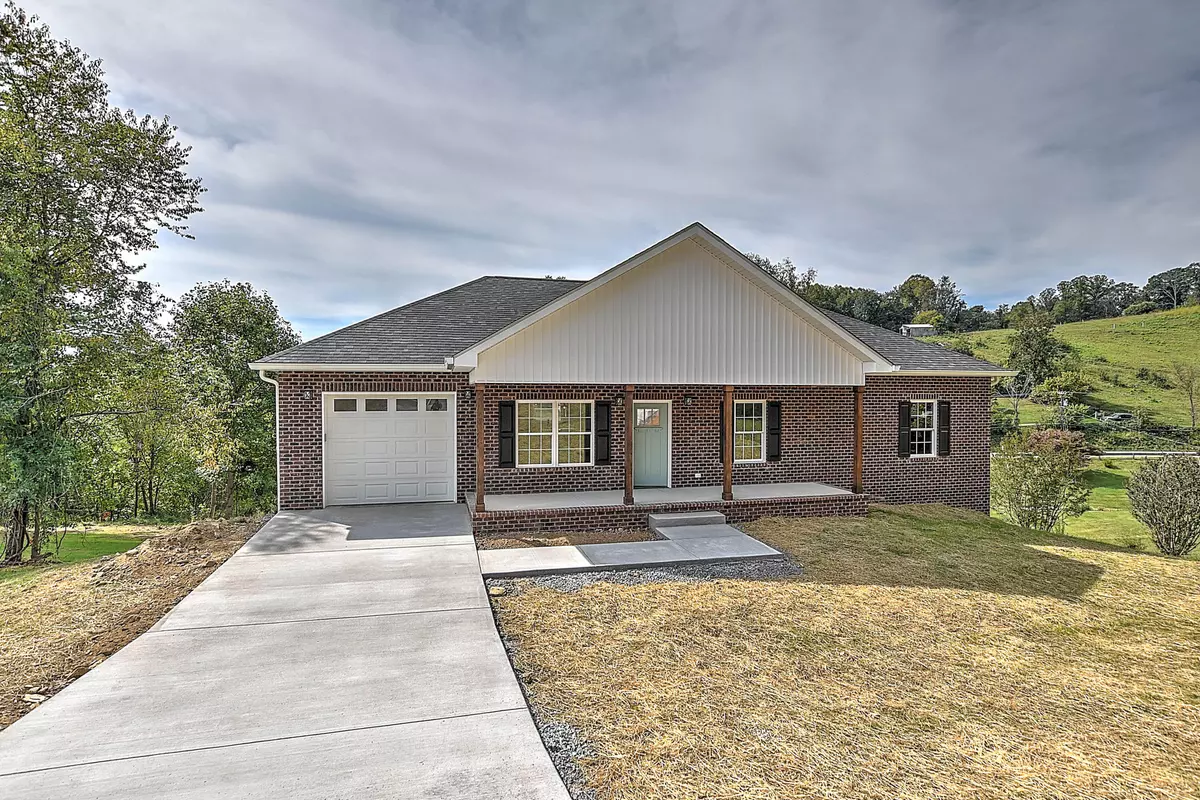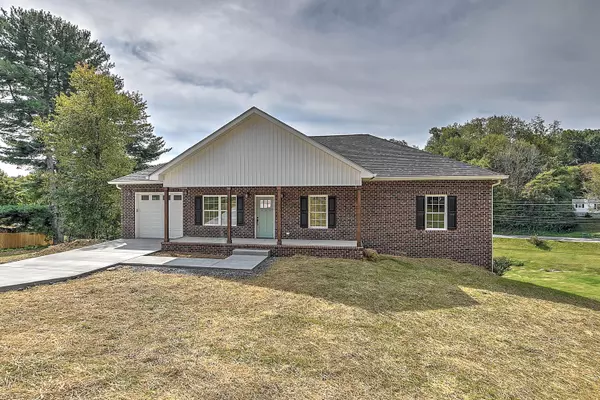$430,000
$489,000
12.1%For more information regarding the value of a property, please contact us for a free consultation.
4 Beds
3 Baths
2,685 SqFt
SOLD DATE : 12/29/2021
Key Details
Sold Price $430,000
Property Type Single Family Home
Sub Type Single Family Residence
Listing Status Sold
Purchase Type For Sale
Square Footage 2,685 sqft
Price per Sqft $160
Subdivision Oakleigh Estates Sec B
MLS Listing ID 9929384
Sold Date 12/29/21
Style Ranch
Bedrooms 4
Full Baths 2
Half Baths 1
Total Fin. Sqft 2685
Originating Board Tennessee/Virginia Regional MLS
Year Built 2021
Lot Size 0.630 Acres
Acres 0.63
Lot Dimensions 59.68 X 235.05 IRR
Property Description
You won't want to miss this STUNNING new construction in Bristol with NO CITY taxes! You cannot beat this location in the county which is less than three miles from The Pinnacle, the hospital, and the interstate. This home is one-level living at its finest: walk straight into the kitchen/dining combo from the garage to find an open floor plan with hardwood floors, granite countertops, subway tile backsplash, a pantry, laundry room, and living room complete with an electric fireplace. Down the hallway you'll find two guest bedrooms which share a hallway bathroom, and the large owner's suite rounds out level one.
An additional fourth bedroom and a half bath can be found in the basement. Speaking of basement: this one is HUGE, with waterproof luxury vinyl plank throughout, and even has a spacious additional garage/workshop. The basement layout provides so much potential for a playroom, a movie theater, an office, a home gym...the possibilities are endless! Outside you'll find a 3/4 acre lot with room to roam, a covered front porch, and a back deck for lounging and entertaining. All of this on the cul de sac of an established neighborhood. New construction in Bristol doesn't come around often, so don't miss your chance to see this one!
**Square footage and taxes have not yet been assessed by the property assessor and are subject to change. ** Home comes with a one-year builder's warranty.
All information herein deemed to be reliable but not guaranteed. Buyer/buyer's agent to verify all information. Seller is a relative.
**Concrete has been freshly poured. Please do not drive on driveway until Tuesday, October 5th. **
Location
State TN
County Sullivan
Community Oakleigh Estates Sec B
Area 0.63
Zoning R 1
Direction From highway 126, left on Stevenwood Drive, then left on Kimberly Street. House is at the cul de sac.
Rooms
Basement Exterior Entry, Finished, Full, Walk-Out Access, Workshop
Interior
Interior Features Granite Counters, Kitchen/Dining Combo, Open Floorplan, Pantry, Walk-In Closet(s)
Heating Electric, Heat Pump, Electric
Cooling Central Air, Heat Pump
Flooring Hardwood, Tile, Vinyl
Fireplaces Number 1
Fireplaces Type Living Room, Stone
Fireplace Yes
Window Features Double Pane Windows
Appliance Built-In Electric Oven, Cooktop, Disposal, Electric Range, Microwave, Refrigerator
Heat Source Electric, Heat Pump
Laundry Electric Dryer Hookup, Washer Hookup
Exterior
Garage Concrete, Garage Door Opener
Garage Spaces 1.0
Utilities Available Cable Available
Roof Type Shingle
Topography Rolling Slope
Porch Back, Covered, Deck, Front Porch
Total Parking Spaces 1
Building
Sewer Septic Tank
Water Public
Architectural Style Ranch
Structure Type Brick
New Construction Yes
Schools
Elementary Schools Holston
Middle Schools Sullivan Central Middle
High Schools West Ridge
Others
Senior Community No
Tax ID 036b A 008.00 000
Acceptable Financing Cash, Conventional, FHA, VA Loan
Listing Terms Cash, Conventional, FHA, VA Loan
Read Less Info
Want to know what your home might be worth? Contact us for a FREE valuation!

Our team is ready to help you sell your home for the highest possible price ASAP
Bought with Non Member • Non Member

"My job is to find and attract mastery-based agents to the office, protect the culture, and make sure everyone is happy! "
7121 Regal Ln Suite 215, Knoxville, TN, 37918, United States






