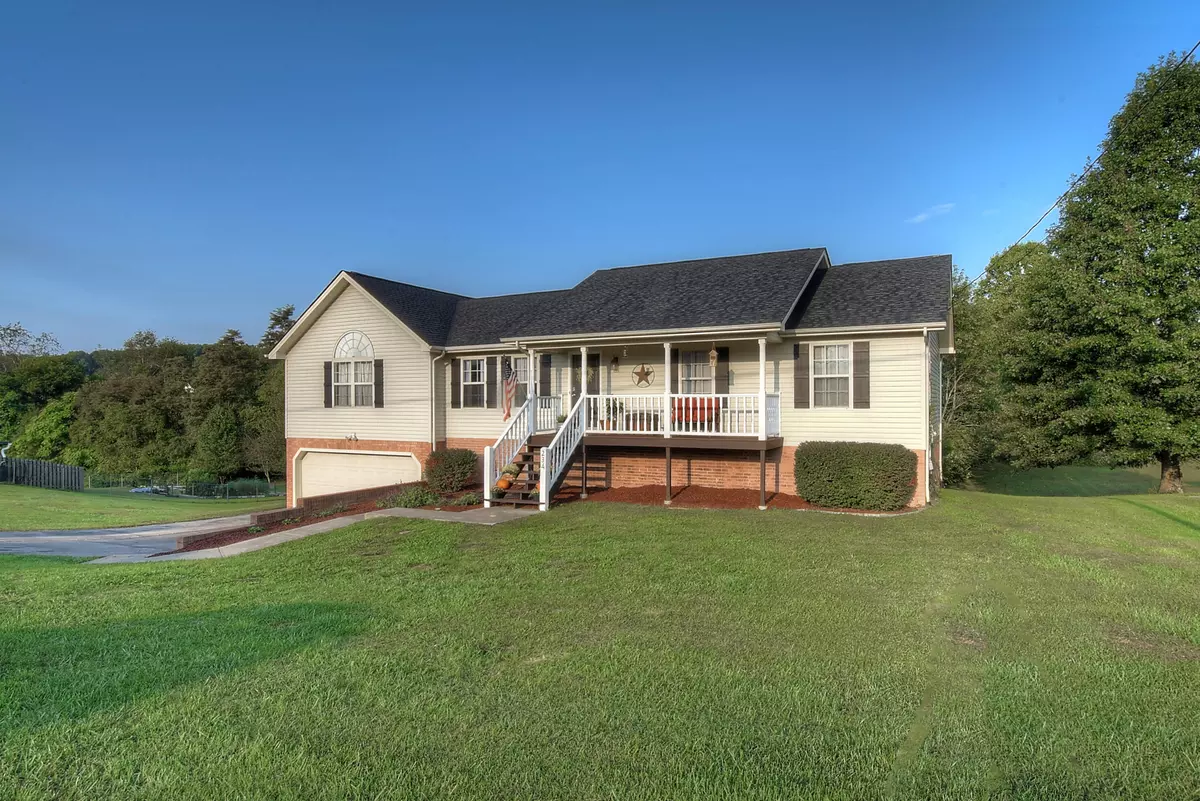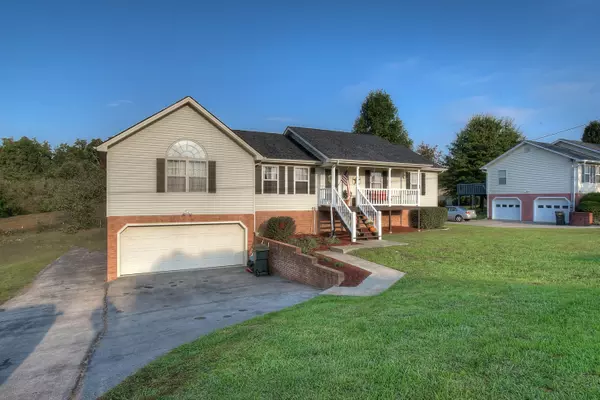$350,000
$350,000
For more information regarding the value of a property, please contact us for a free consultation.
4 Beds
4 Baths
2,398 SqFt
SOLD DATE : 10/19/2021
Key Details
Sold Price $350,000
Property Type Single Family Home
Sub Type Single Family Residence
Listing Status Sold
Purchase Type For Sale
Square Footage 2,398 sqft
Price per Sqft $145
Subdivision Mockingbird Place
MLS Listing ID 9929194
Sold Date 10/19/21
Style Raised Ranch
Bedrooms 4
Full Baths 4
Total Fin. Sqft 2398
Originating Board Tennessee/Virginia Regional MLS
Year Built 2003
Lot Size 0.810 Acres
Acres 0.81
Lot Dimensions 180x200
Property Description
Lots 26 & 27 - 2 parcels * One of the largest homes in this established subdivision of Jonesborough. There's not one lot, but 2! A little over 8/10th of an acre. The septic system is on the other lot in the ''front yard.'' NEW ROOF less than 2 months old. Architectural shingles. There are 4 bedrooms that are permitted with 2 additional bonus rooms that would make a great office or guest rooms. 4 bathrooms throughout the home. 2 washer hookups& 2 dryer hookups as well. The first laundry room is in the Owner's bedroom. The second is downstairs. Move your college students or parents in with you with the walkout level in law suite. Remodeled kitchen looks wonderful. Whole house has been painted inside. Owners upgraded a few tile floors. They totally redid the downstairs carpet. Light fixtures changed. This home will not last long with 2400 sq ft finished, and an oversized drive under garage (almost 1100 sq ft.) Please verify all information. Buyer/buyers agent to verify all info. Reliable but not guaranteed.
Location
State TN
County Washington
Community Mockingbird Place
Area 0.81
Zoning Residential
Direction 11E to Jonesborough, turn (L) at light onto Boone Street, (R) on Main St then (L) on Fox St, (L) on S. Cherokee which turns into Old Embreeville Rd. (R) on Mockingbird Place - house on (R)
Rooms
Basement Block, Partially Finished
Interior
Interior Features 2+ Person Tub, Kitchen/Dining Combo, Pantry, Remodeled
Heating Central, Heat Pump
Cooling Central Air, Heat Pump
Flooring Ceramic Tile, Hardwood
Window Features Insulated Windows
Appliance Dishwasher, Electric Range, Microwave
Heat Source Central, Heat Pump
Laundry Electric Dryer Hookup, Washer Hookup
Exterior
Exterior Feature Garden, See Remarks
Garage RV Access/Parking, Asphalt, Attached
Garage Spaces 2.0
Utilities Available Cable Connected
View Mountain(s)
Roof Type Shingle
Topography Level, Sloped
Porch Back, Covered, Deck, Front Porch
Total Parking Spaces 2
Building
Entry Level One
Foundation Block
Sewer Septic Tank
Water Public
Architectural Style Raised Ranch
Structure Type Brick,Vinyl Siding
New Construction No
Schools
Elementary Schools Jonesborough
Middle Schools Jonesborough
High Schools David Crockett
Others
Senior Community No
Tax ID 068f C 010.00 000
Acceptable Financing Cash, Conventional, FHA, USDA Loan, VA Loan
Listing Terms Cash, Conventional, FHA, USDA Loan, VA Loan
Read Less Info
Want to know what your home might be worth? Contact us for a FREE valuation!

Our team is ready to help you sell your home for the highest possible price ASAP
Bought with AUBREY TALARICO • Evans & Evans Real Estate

"My job is to find and attract mastery-based agents to the office, protect the culture, and make sure everyone is happy! "
7121 Regal Ln Suite 215, Knoxville, TN, 37918, United States






