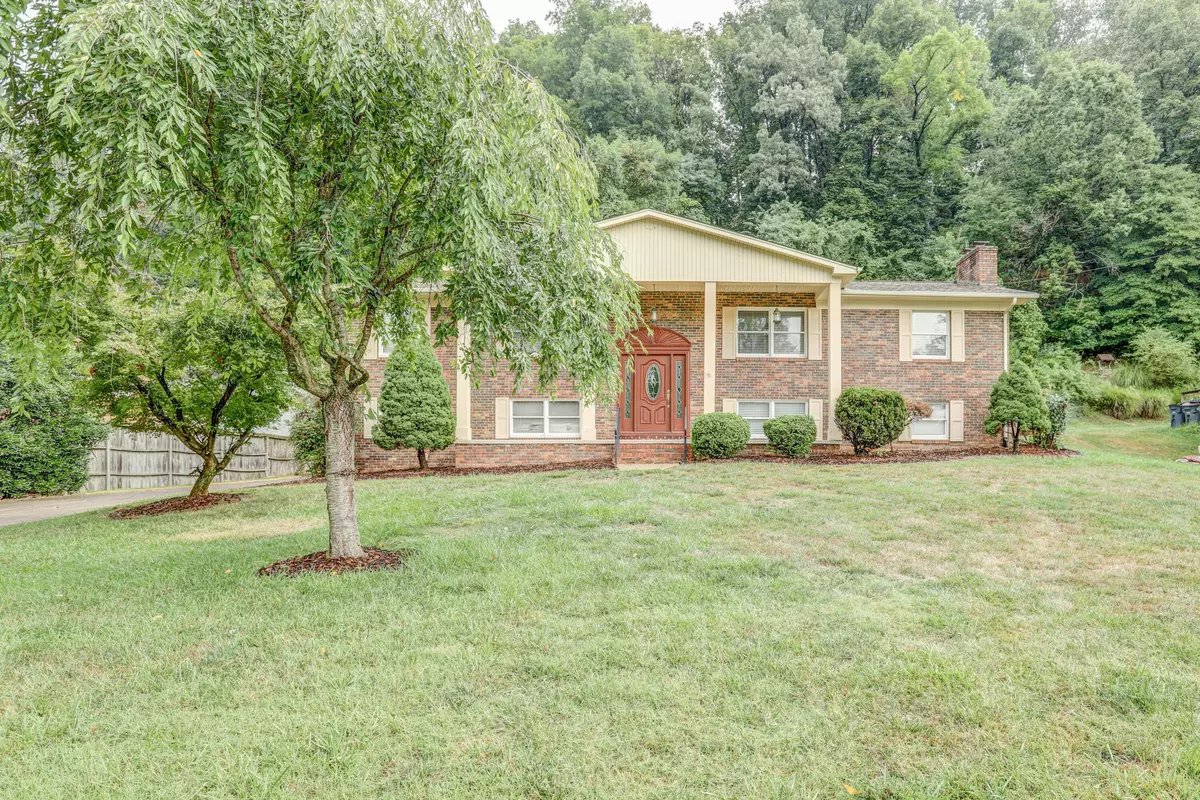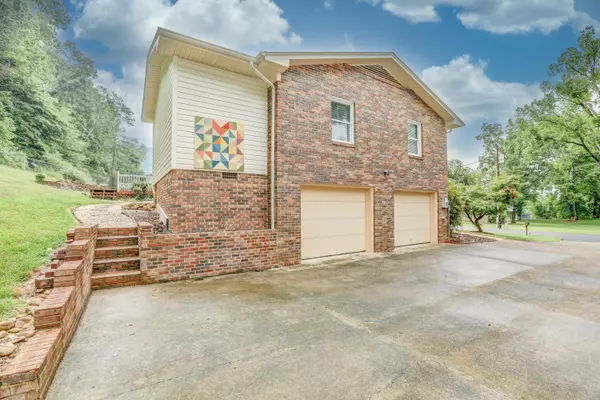$276,000
$262,000
5.3%For more information regarding the value of a property, please contact us for a free consultation.
5 Beds
3 Baths
2,728 SqFt
SOLD DATE : 09/17/2021
Key Details
Sold Price $276,000
Property Type Single Family Home
Sub Type Single Family Residence
Listing Status Sold
Purchase Type For Sale
Square Footage 2,728 sqft
Price per Sqft $101
Subdivision Ridgefields
MLS Listing ID 9926664
Sold Date 09/17/21
Style Split Foyer
Bedrooms 5
Full Baths 2
Half Baths 1
Total Fin. Sqft 2728
Originating Board Tennessee/Virginia Regional MLS
Year Built 1970
Lot Size 0.400 Acres
Acres 0.4
Lot Dimensions 100 X 173.51 IRR
Property Description
Located at the foot of Bays Mountain and running along side of the Holston River, this fabulous, all-brick split foyer is situated in the desirable and beautiful Ridgefields community, and on a quiet deadend street. Enjoy the beautiful views of the river as you sit back and relax on your grand front porch, or enjoy the privacy from your own back yard. This large home features 5 bedrooms, 2.5 baths, formal living room, dining room, family room, laundry room, and fully equipped kitchen with granite countertops and loads of cabinets. The master bedroom has a huge walk-in closet, and master bath. Other amenities include 2 wood burning fireplaces w/gas logs, a remodeled guest bath, and an oversized 2-car garage. This amazing neighborhood offers so much, including a community golf course, walking trails, soccer fields, basketball courts, playgrounds, gym and swimming pool with memberships, and don't forget all the fishing you could ask for! Make your appointment today and all this can be yours!
Location
State TN
County Sullivan
Community Ridgefields
Area 0.4
Zoning Residential
Direction From Center Street to Netherland Inn Road, Cross bridge onto Ridgefields Road, Continue through circle, Turn right on Westwind Drive. Right on Longreen. House on left.
Rooms
Basement Partially Finished, Walk-Out Access
Interior
Interior Features Entrance Foyer, Granite Counters, Walk-In Closet(s)
Heating Heat Pump
Cooling Heat Pump
Flooring Carpet, Ceramic Tile, Hardwood
Fireplaces Type Den, Gas Log, Living Room
Fireplace Yes
Heat Source Heat Pump
Laundry Electric Dryer Hookup, Washer Hookup
Exterior
Garage Asphalt, Attached, Garage Door Opener
Garage Spaces 2.0
Pool Community
Community Features Sidewalks, Golf
Amenities Available Landscaping
View Water, Mountain(s)
Roof Type Shingle
Topography Level, Sloped
Porch Back, Covered, Deck, Front Porch
Total Parking Spaces 2
Building
Foundation Block
Sewer Public Sewer
Water Public
Architectural Style Split Foyer
Structure Type Brick
New Construction No
Schools
Elementary Schools Washington-Kingsport City
Middle Schools Sevier
High Schools Dobyns Bennett
Others
Senior Community No
Tax ID 060h A 011.00 000
Acceptable Financing Cash, Conventional, FHA, VA Loan
Listing Terms Cash, Conventional, FHA, VA Loan
Read Less Info
Want to know what your home might be worth? Contact us for a FREE valuation!

Our team is ready to help you sell your home for the highest possible price ASAP
Bought with Amy Howard • Red Door Agency

"My job is to find and attract mastery-based agents to the office, protect the culture, and make sure everyone is happy! "
7121 Regal Ln Suite 215, Knoxville, TN, 37918, United States






