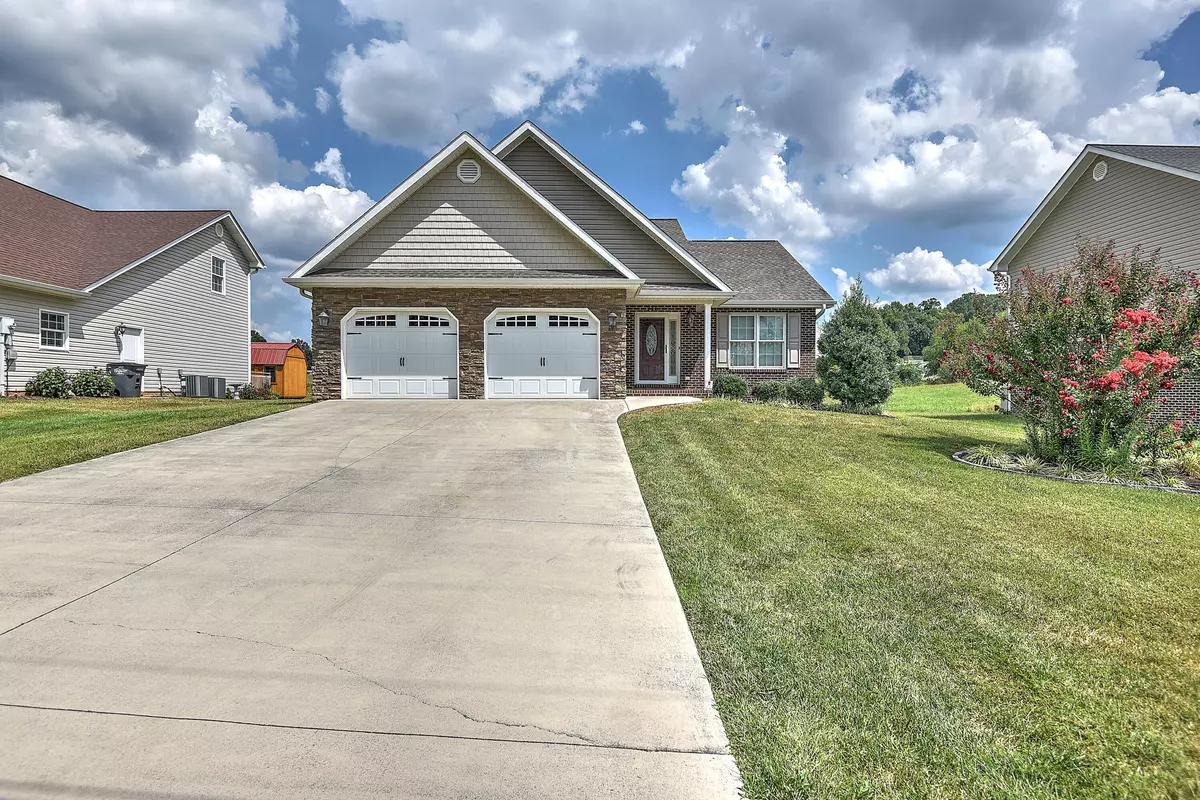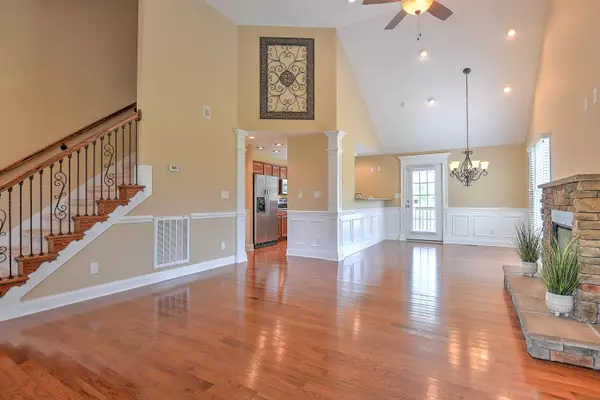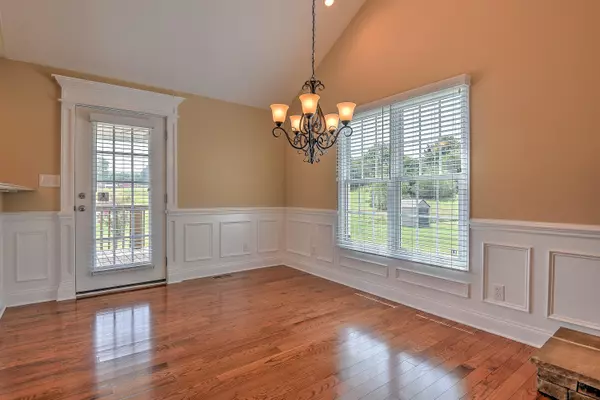$302,500
$290,000
4.3%For more information regarding the value of a property, please contact us for a free consultation.
3 Beds
3 Baths
1,830 SqFt
SOLD DATE : 09/20/2021
Key Details
Sold Price $302,500
Property Type Single Family Home
Sub Type Single Family Residence
Listing Status Sold
Purchase Type For Sale
Square Footage 1,830 sqft
Price per Sqft $165
Subdivision Not In Subdivision
MLS Listing ID 9926784
Sold Date 09/20/21
Style Traditional
Bedrooms 3
Full Baths 2
Half Baths 1
Total Fin. Sqft 1830
Originating Board Tennessee/Virginia Regional MLS
Year Built 2013
Lot Dimensions 71 x 131.19IRR
Property Description
Welcome to Stunning 715 Brookhaven Drive!
This beautiful home is nestled perfectly against the back drop of the beautiful Tennessee mountain ranges. Constructed with superior craftsmanship in mind, this beauty features exquisite custom details, and is in impeccable condition.
The exterior of rich brick, and vibrant stone combined with thoughtful landscaping set a distinguished tone.
Upon entering, you are greeted with soaring ceiling heights with a spacious open concept design. The abundant family space flows into a stunning dining area crowned with gorgeous woodwork details that are simply breathtaking. The stacked stone fireplace with hearth, and large mantle anchor the space.
The well appointed kitchen features beautiful cabinetry and granite countertops. Open to the dining space, its ideal for entertaining. A French door leads to the backyard oasis with a covered deck, and large flat back lawn. The spacious owners retreat featuring large walk in closet and master bath is on the main level with privacy in mind.
Hardwood flooring flows throughout the first floor, completed with a laundry space, access to the oversized garage, and half bath for guests. The staircase is accentuated with wrought iron spindles as you ascend to the second floor. Two additional large bedroom spaces are adjoined with a beautiful Jack & Jill bath providing privacy and functionality. A nook area that's perfect for an office space, reading, or small media center, along with access to the floored attic space for storage completes the second level.
This one owner home is in immaculate condition! All information deemed correct. Buyer/Buyers agent to verify.
Location
State TN
County Sullivan
Community Not In Subdivision
Zoning Res
Direction GPS Friendly. 11W turn right on Granby turn right on Brookhaven, house is on right.
Interior
Interior Features Primary Downstairs, Granite Counters, Kitchen Island, Open Floorplan, Walk-In Closet(s)
Heating Heat Pump
Cooling Ceiling Fan(s), Heat Pump
Flooring Carpet, Hardwood
Fireplaces Number 1
Fireplaces Type Gas Log, Living Room
Fireplace Yes
Window Features Double Pane Windows,Window Treatment-Some
Appliance Dishwasher, Electric Range, Microwave, Refrigerator
Heat Source Heat Pump
Laundry Electric Dryer Hookup, Washer Hookup
Exterior
Garage Concrete
Garage Spaces 2.0
Community Features Sidewalks
Roof Type Shingle
Topography Level
Porch Covered, Front Patio, Front Porch, Porch, Rear Patio
Total Parking Spaces 2
Building
Entry Level Two
Foundation Block
Sewer Public Sewer
Water Public
Architectural Style Traditional
Structure Type Brick,Stone,Vinyl Siding
New Construction No
Schools
Elementary Schools Washington
Middle Schools Sevier
High Schools Dobyns Bennett
Others
Senior Community No
Tax ID 045g I 005.00 000
Acceptable Financing Cash, Conventional, VA Loan
Listing Terms Cash, Conventional, VA Loan
Read Less Info
Want to know what your home might be worth? Contact us for a FREE valuation!

Our team is ready to help you sell your home for the highest possible price ASAP
Bought with Sandra Shelton • Blue Ridge Properties

"My job is to find and attract mastery-based agents to the office, protect the culture, and make sure everyone is happy! "
7121 Regal Ln Suite 215, Knoxville, TN, 37918, United States






