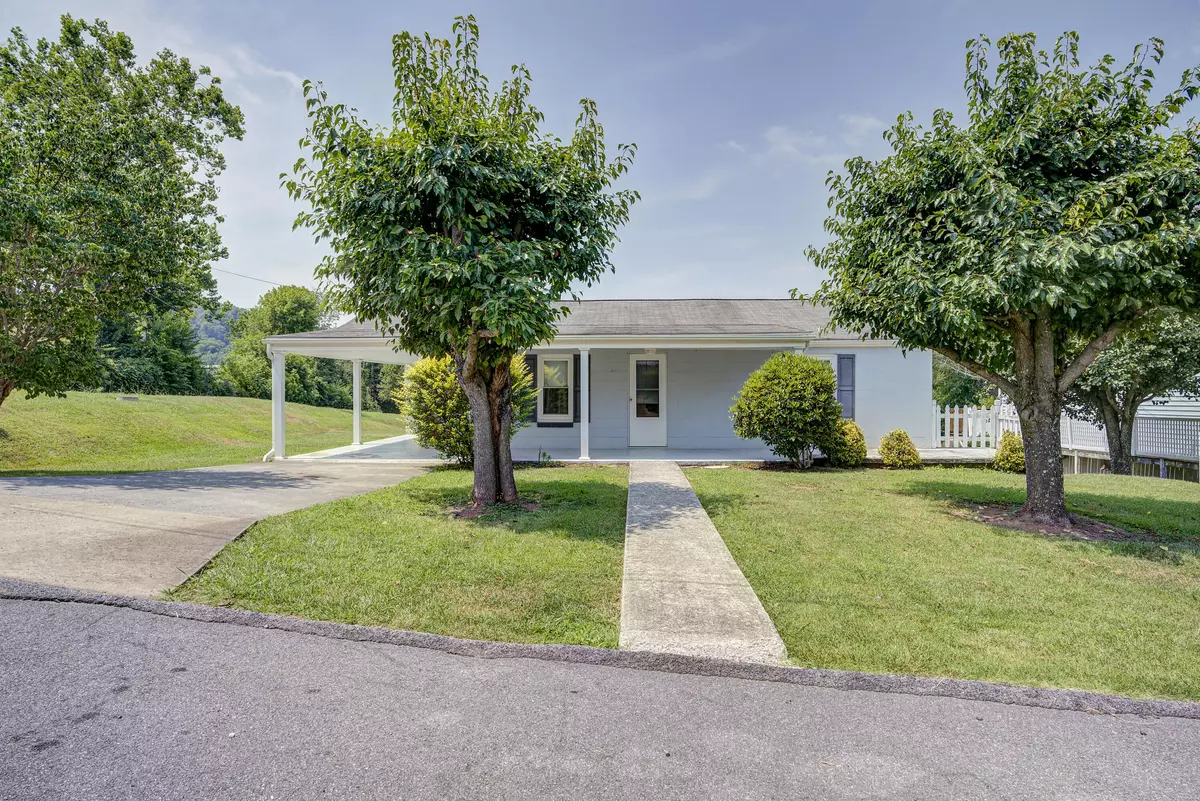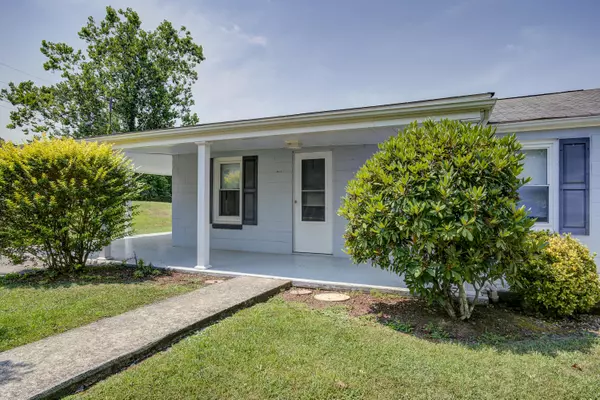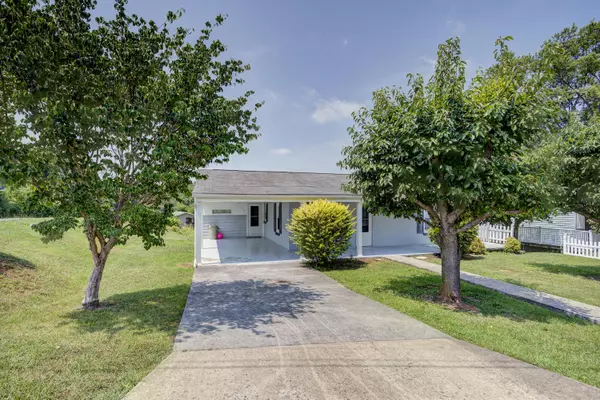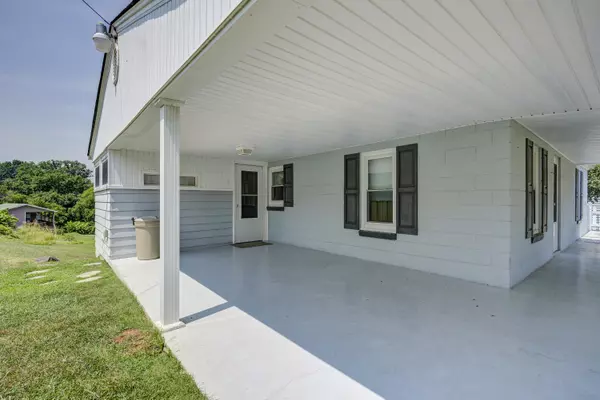$140,000
$135,000
3.7%For more information regarding the value of a property, please contact us for a free consultation.
3 Beds
2 Baths
1,888 SqFt
SOLD DATE : 09/20/2021
Key Details
Sold Price $140,000
Property Type Single Family Home
Sub Type Single Family Residence
Listing Status Sold
Purchase Type For Sale
Square Footage 1,888 sqft
Price per Sqft $74
Subdivision Not In Subdivision
MLS Listing ID 9926332
Sold Date 09/20/21
Style Cottage
Bedrooms 3
Full Baths 2
Total Fin. Sqft 1888
Originating Board Tennessee/Virginia Regional MLS
Year Built 1953
Lot Size 0.500 Acres
Acres 0.5
Lot Dimensions 74'x232'x131'x253'
Property Description
Situated on a half acre corner lot, this well-maintained cottage is located in the Sunnyside are of Kingsport. This charming 3 bedroom 2 bathroom home is sure to please. An eat in kitchen as well as dining room provide a great space for any cook. There is plenty of storage in the laundry/utility room. Enjoy the country air on the covered front patio. The spacious finished basement with separate walk-out and electric meter could be a potential income or in-law suite.
Out back there is a large outbuilding/barn with plenty of room for all of your storage, as well as a workshop. There is also a covered area outside the building for mowers or vehicles.
All information here-in deemed reliable, but is not guaranteed. Information should be independently verified.
Location
State TN
County Sullivan
Community Not In Subdivision
Area 0.5
Zoning r1
Direction From interstate 81N take exit 66 and turn left. Continue on Memorial Blvd for approximately 4.5 miles. Turn left onto Cooks Valley Rd for .5 miles. Turn left on to Selena St. Home is on the left.
Rooms
Other Rooms Outbuilding
Basement Finished, Walk-Out Access
Interior
Interior Features Eat-in Kitchen, Laminate Counters
Heating Central, Heat Pump
Cooling Central Air, Heat Pump
Flooring Carpet, Laminate
Window Features Double Pane Windows
Appliance Electric Range
Heat Source Central, Heat Pump
Laundry Electric Dryer Hookup, Washer Hookup
Exterior
Garage Carport, Concrete
Carport Spaces 1
Utilities Available Cable Connected
Roof Type Shingle
Topography Level, Sloped
Porch Covered, Front Patio
Building
Entry Level One
Foundation Block
Sewer Septic Tank
Water Public
Architectural Style Cottage
Structure Type Block
New Construction No
Schools
Elementary Schools Indian Springs
Middle Schools Central
High Schools West Ridge
Others
Senior Community No
Tax ID 048o A 014.00 000
Acceptable Financing Cash, Conventional, FHA, VA Loan
Listing Terms Cash, Conventional, FHA, VA Loan
Read Less Info
Want to know what your home might be worth? Contact us for a FREE valuation!

Our team is ready to help you sell your home for the highest possible price ASAP
Bought with Amy Mitchell • Red Door Agency

"My job is to find and attract mastery-based agents to the office, protect the culture, and make sure everyone is happy! "
7121 Regal Ln Suite 215, Knoxville, TN, 37918, United States






