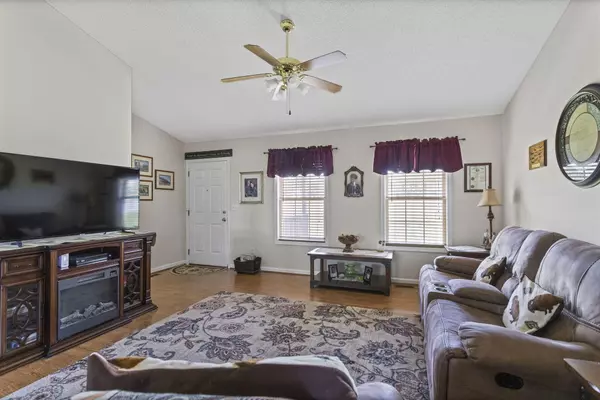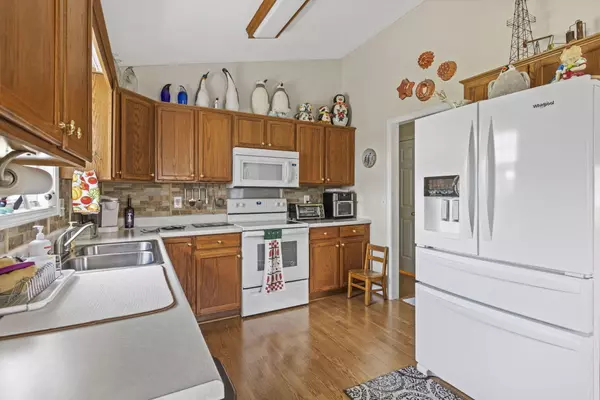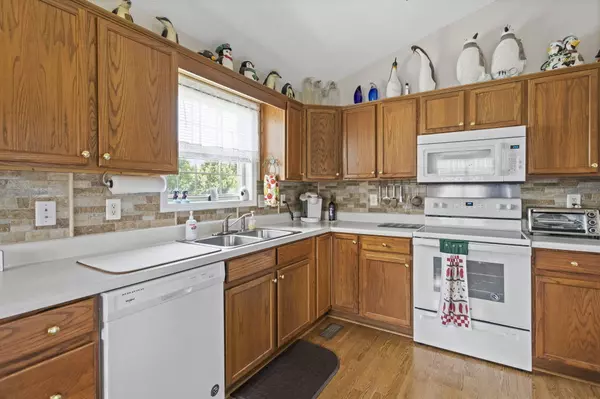$266,000
$249,900
6.4%For more information regarding the value of a property, please contact us for a free consultation.
3 Beds
3 Baths
1,725 SqFt
SOLD DATE : 09/03/2021
Key Details
Sold Price $266,000
Property Type Single Family Home
Sub Type Single Family Residence
Listing Status Sold
Purchase Type For Sale
Square Footage 1,725 sqft
Price per Sqft $154
Subdivision Mockingbird Place
MLS Listing ID 9925631
Sold Date 09/03/21
Style Raised Ranch,See Remarks
Bedrooms 3
Full Baths 2
Half Baths 1
Total Fin. Sqft 1725
Originating Board Tennessee/Virginia Regional MLS
Year Built 1999
Lot Size 0.500 Acres
Acres 0.5
Lot Dimensions 100.33 X 239.57 IRR
Property Description
Charming Basement Rancher Available in Jonesborough! 3BR/2BA. Sitting on half an acre of beautiful semi-level land with gorgeous views of the rolling East Tennessee hills. Living room boasts high ceilings, laminate flooring, and lots of natural light. Kitchen features white appliances, attractive backsplash and lots of cabinet/counter space. All bedrooms are on the main level and carpeted. Master bath features a spa shower/tub with rain shower head. Spacious finished basement features separate flex room that could be used as an additional bedroom if needed. Laundry hookups and garage access in basement. Enclosed sunroom offers the perfect place to relax year round. Convenient location. Hurry! Schedule your showing of this amazing home TODAY! Buyer/buyer agent to verify all information.
Location
State TN
County Washington
Community Mockingbird Place
Area 0.5
Zoning RES
Direction FROM I-26E: Take exit 17 for TN-354/Boones Creek Rd toward Jonesborough; Right onto TN-354 S/Boones Creek Rd; Continue straight onto Boone St; Left onto N Lincoln Ave; Right onto E Main St/Old Tennessee 34; Left onto S Lincoln Ave; Left onto Spring St; Right onto Stage Rd; L onto Old Embreeville Rd
Rooms
Other Rooms Shed(s), Storage
Basement Exterior Entry, Finished, Garage Door, Heated, Interior Entry, Plumbed
Primary Bedroom Level First
Interior
Interior Features Primary Downstairs, Eat-in Kitchen, Kitchen/Dining Combo, Solid Surface Counters, See Remarks
Heating Central, Heat Pump
Cooling Central Air, Heat Pump
Flooring Carpet, Laminate
Fireplace No
Appliance Dishwasher, Electric Range, Microwave
Heat Source Central, Heat Pump
Laundry Electric Dryer Hookup, Washer Hookup
Exterior
Garage Attached, Concrete
Garage Spaces 2.0
View Mountain(s)
Roof Type Metal
Topography Cleared, Level, Sloped
Porch Back, Balcony, Covered, Front Porch, Glass Enclosed, Porch
Total Parking Spaces 2
Building
Entry Level One
Sewer Septic Tank
Water Public
Architectural Style Raised Ranch, See Remarks
Structure Type Brick,Vinyl Siding
New Construction No
Schools
Elementary Schools Jonesborough
Middle Schools Jonesborough
High Schools David Crockett
Others
Senior Community No
Tax ID 068f A 004.00 000
Acceptable Financing Cash, Conventional, FHA, VA Loan
Listing Terms Cash, Conventional, FHA, VA Loan
Read Less Info
Want to know what your home might be worth? Contact us for a FREE valuation!

Our team is ready to help you sell your home for the highest possible price ASAP
Bought with Ebony Johnson • KW Johnson City

"My job is to find and attract mastery-based agents to the office, protect the culture, and make sure everyone is happy! "
7121 Regal Ln Suite 215, Knoxville, TN, 37918, United States






