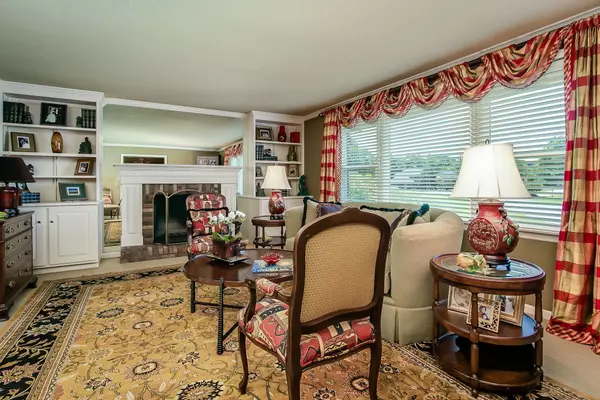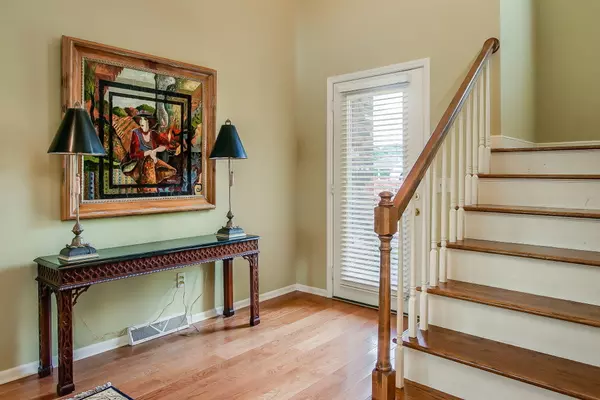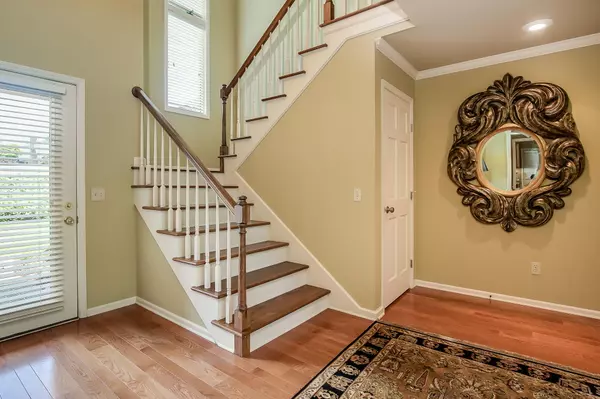$469,000
$469,000
For more information regarding the value of a property, please contact us for a free consultation.
4 Beds
4 Baths
4,030 SqFt
SOLD DATE : 09/15/2021
Key Details
Sold Price $469,000
Property Type Single Family Home
Sub Type PUD
Listing Status Sold
Purchase Type For Sale
Square Footage 4,030 sqft
Price per Sqft $116
Subdivision Tara Hills
MLS Listing ID 9925469
Sold Date 09/15/21
Style PUD,Townhouse,Traditional
Bedrooms 4
Full Baths 3
Half Baths 1
HOA Fees $125
Total Fin. Sqft 4030
Originating Board Tennessee/Virginia Regional MLS
Year Built 1985
Lot Dimensions common
Property Description
LEISURE LIVING WITH A CAREFREE STYLE- This classic townhouse is loaded with updated features: On the main level is an entrance foyer, formal living room, mantel, formal dining room leading to a covered deck, beautiful cabinetry in kitchen with granite countertops, an island with a cooktop and snack bar, double ovens, subzero refrigerator, microwave, walk-in pantry / laundry area,. The upper level features 3 large bedrooms, 2 upscale bath rooms one, a whirlpool, and steam shower.
On lower level: is a walk-out guest quarter or in-law suite with a large master bedroom, and upscale bathroom, kitchen cabinetry with granite countertop, snack bar,
living & dining area, fireplace, office or exercise room leading onto an enclosed brick lighted patio area .In additional to the heating system, a generator was added .
recently .There is plenty of storage in the two
car garage. The mowing, mulching and snow removal is done for you. This beautiful residence is located in Tara Hills near the Golf Club of Bristol. yet only a few minutes to schools, downtown, and King University.
Location
State TN
County Sullivan
Community Tara Hills
Zoning MF
Direction Old Jonesboro Road, Right onto Galway , Left onto Leprechaun, 2nd residence on Right.
Rooms
Basement Finished, Walk-Out Access
Interior
Interior Features Bar, Entrance Foyer, Granite Counters, Kitchen Island, Pantry, Whirlpool
Heating Fireplace(s), Natural Gas
Cooling Central Air
Flooring Carpet, Ceramic Tile, Hardwood, Parquet
Fireplaces Number 2
Fireplaces Type Basement, Living Room
Equipment Generator
Fireplace Yes
Window Features Insulated Windows
Appliance Cooktop, Dishwasher, Disposal, Double Oven, Dryer, Microwave, Refrigerator, Washer
Heat Source Fireplace(s), Natural Gas
Exterior
Exterior Feature Outdoor Grill
Garage Asphalt
Garage Spaces 2.0
Utilities Available Cable Connected
Amenities Available Landscaping
Roof Type Shingle
Topography Other
Porch Deck, Rear Patio
Total Parking Spaces 2
Building
Sewer Public Sewer
Water Public
Architectural Style PUD, Townhouse, Traditional
Structure Type Brick,Vinyl Siding
New Construction No
Schools
Elementary Schools Holston View
Middle Schools Tennessee Middle
High Schools Tennessee
Others
Senior Community No
Tax ID 022c B 010. 00c005
Acceptable Financing Conventional
Listing Terms Conventional
Read Less Info
Want to know what your home might be worth? Contact us for a FREE valuation!

Our team is ready to help you sell your home for the highest possible price ASAP
Bought with Gary Hughes • Berkshire HHS, Jones Property Group

"My job is to find and attract mastery-based agents to the office, protect the culture, and make sure everyone is happy! "
7121 Regal Ln Suite 215, Knoxville, TN, 37918, United States






