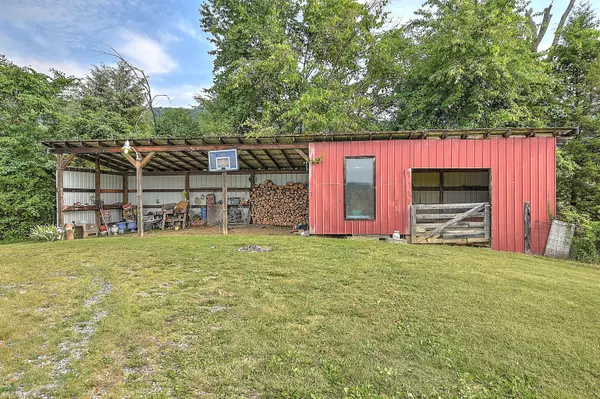$175,000
$165,000
6.1%For more information regarding the value of a property, please contact us for a free consultation.
2 Beds
2 Baths
2,052 SqFt
SOLD DATE : 08/24/2021
Key Details
Sold Price $175,000
Property Type Single Family Home
Sub Type Single Family Residence
Listing Status Sold
Purchase Type For Sale
Square Footage 2,052 sqft
Price per Sqft $85
Subdivision Not In Subdivision
MLS Listing ID 9925288
Sold Date 08/24/21
Bedrooms 2
Full Baths 2
Total Fin. Sqft 2052
Originating Board Tennessee/Virginia Regional MLS
Year Built 2006
Lot Size 4.190 Acres
Acres 4.19
Lot Dimensions 792' x 182' x 862' x 261' irr
Property Description
Welcome to your own private paradise with a spectacular view of Chimney Top Mountain! This spacious home boasts a split bedroom floor plan with your roomy master suite, including a large master bathroom and walk-in closet on one side of the home, and three bedrooms and an additional bath on the other side of the house. Enjoy the nice open feel of the large eat-in kitchen that flows into the family room. There is also a large sitting area just off the kitchen that can double as a nice den or game room. French doors from the kitchen lead to the open back deck, or choose to relax outside on your covered front porch overlooking a small pond. This property includes a detached garage and also a shed for your farm equipment. Too many possibilities to list! Septic permit attached, stating it is for a 2 bedroom home. Property being sold as is. Inspections for buyers knowledge only. Buyers agent to verify all information herein.
Location
State TN
County Greene
Community Not In Subdivision
Area 4.19
Zoning RES
Direction Turn onto Horton Hwy, travel approx 6.7 miles to Nelse Roberts Rd. 4th Driveway on the left is 265 Nelse Roberts Rd.
Rooms
Other Rooms Stable(s), Barn(s), Outbuilding, Shed(s), Storage
Interior
Interior Features Eat-in Kitchen, Garden Tub, Kitchen Island, Kitchen/Dining Combo, Laminate Counters, Open Floorplan, Pantry, Smoke Detector(s), Soaking Tub, Solid Surface Counters, Storm Door(s), Walk-In Closet(s)
Heating Central, Fireplace(s), Heat Pump, Wood
Cooling Ceiling Fan(s), Heat Pump
Flooring Carpet, Laminate
Fireplaces Type Den, Wood Burning Stove
Fireplace Yes
Window Features Double Pane Windows,Window Treatment-Negotiable,Window Treatment-Some
Appliance Built-In Electric Oven, Dishwasher, Dryer, Electric Range, Microwave, Refrigerator, Washer
Heat Source Central, Fireplace(s), Heat Pump, Wood
Laundry Electric Dryer Hookup, Washer Hookup
Exterior
Exterior Feature Pasture
Garage Circular Driveway, Gravel
Utilities Available Cable Available
View Mountain(s)
Roof Type Metal
Topography Farm Pond, Pasture, Rolling Slope
Porch Back, Covered, Deck, Front Porch
Building
Entry Level One
Foundation See Remarks
Sewer Septic Tank
Water At Road, Public
Structure Type Block,Vinyl Siding
New Construction No
Schools
Elementary Schools Baileyton
Middle Schools Baileyton
High Schools North Greene
Others
Senior Community No
Tax ID 008005.02000
Acceptable Financing Cash
Listing Terms Cash
Read Less Info
Want to know what your home might be worth? Contact us for a FREE valuation!

Our team is ready to help you sell your home for the highest possible price ASAP
Bought with REBECCA MITCHELL • Spring Mountain Realty, PLLC

"My job is to find and attract mastery-based agents to the office, protect the culture, and make sure everyone is happy! "
7121 Regal Ln Suite 215, Knoxville, TN, 37918, United States






